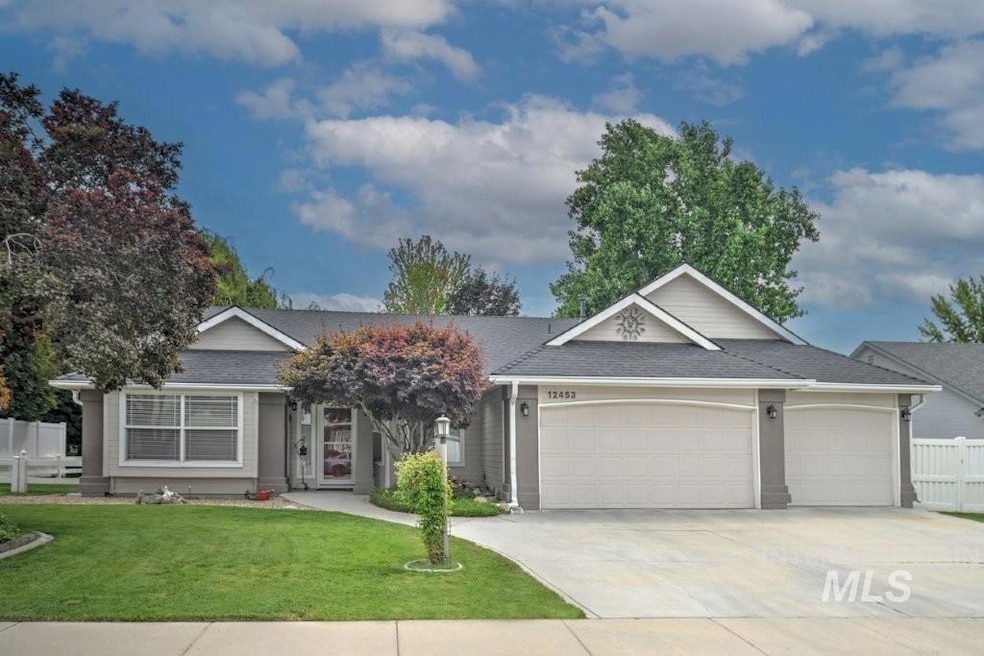
$539,000
- 3 Beds
- 2 Baths
- 1,620 Sq Ft
- 6205 W Parapet Ct
- Boise, ID
Nestled in a quiet cul-de-sac in Northwest Boise’s sought-after Collister area, this refreshed, single-level home offers the ideal balance of comfort, space, and convenience. Benefit from the freedom of no HOA and all the flexibility that brings. Enjoy foothill views from your kitchen window, and effortless access to nearby hiking and biking trails, the Boise River, and vibrant downtown
Tobie Rossi-Medina Silvercreek Realty Group






