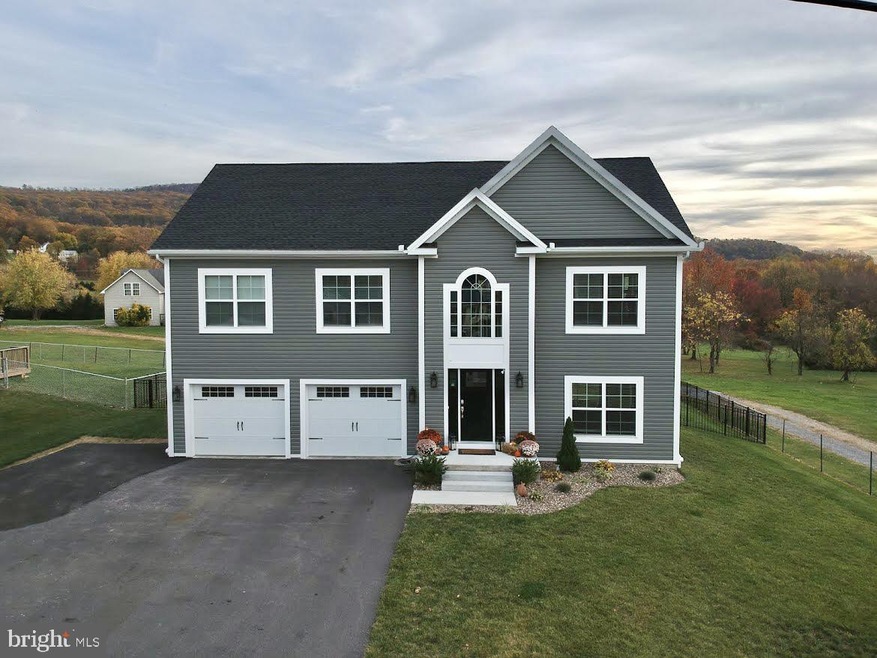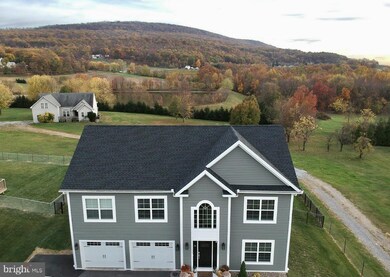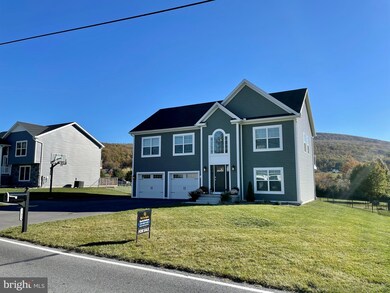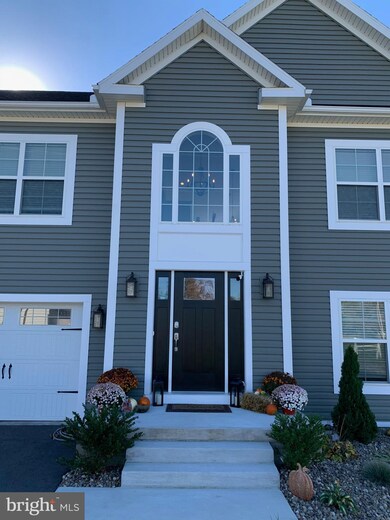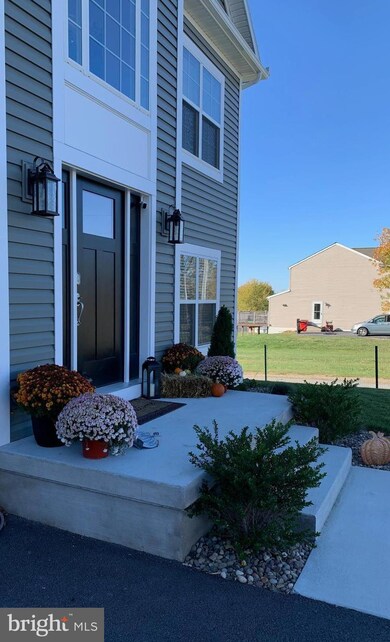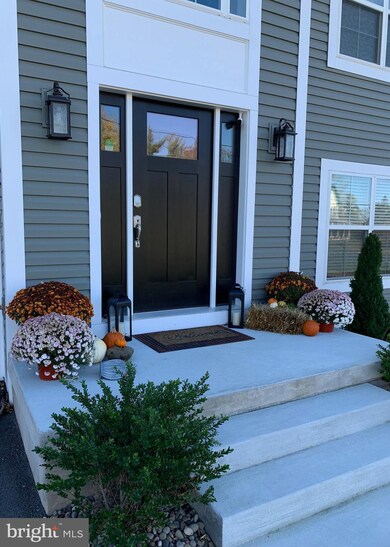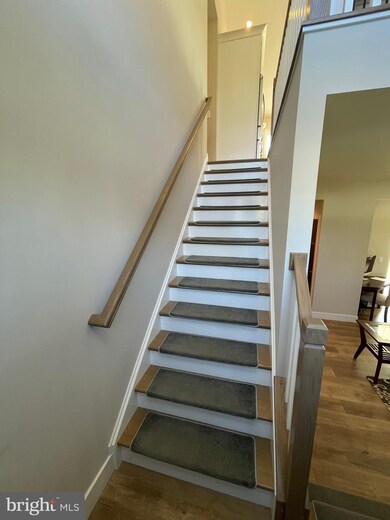
12454 Old Pen Mar Rd Waynesboro, PA 17268
Highlights
- Open Floorplan
- Vaulted Ceiling
- 2 Car Attached Garage
- Contemporary Architecture
- No HOA
- Oversized Parking
About This Home
As of February 2021This home in Pen Mar Estates was just built in 2019 and it has a striking backdrop of gorgeous mountain views! Outdoor living space including a second story composite deck with a staircase to the yard and a large patio immediately below with rain guard on ceiling were very recently added. Curbside appeal was created with the black metal fence surrounding the rear of the yard, additional asphalt widening of the driveway and a concrete pad for a future shed currently being used as a fireplace conversational area. The interior of the house is open and airy with a vaulted ceiling and lots of natural light in a modern, open floor plan! The kitchen is set up for entertaining with white kitchen cabinets and granite top, which are nicely contrasted with a grey painted, eight foot long island complete with a wine fridge and seating for four. High end appliances and smart home ready technology allows for verbal control of some lighting, the washer and dryer, garage doors and nest thermostat. Easy to clean waterproof vinyl plank flooring throughout to include the bedrooms and tile in the bathrooms. The large master suite feels luxurious with its vaulted ceiling, five foot tile shower with two separate rain shower heads, tile seat, a heavy glass barn style door and a gorgeous double bowl marble top vanity. Lower level has a full bathroom, living room with patio access and laundry room. Oversized garage with work bench area, custom built storage and walk out door. Many additional upgrades and details to see!
Home Details
Home Type
- Single Family
Est. Annual Taxes
- $3,406
Year Built
- Built in 2019
Lot Details
- 0.28 Acre Lot
- Back Yard Fenced
- Property is in excellent condition
Parking
- 2 Car Attached Garage
- Oversized Parking
- Driveway
Home Design
- Contemporary Architecture
- Split Foyer
- Slab Foundation
- Vinyl Siding
Interior Spaces
- 2,024 Sq Ft Home
- Property has 1 Level
- Open Floorplan
- Vaulted Ceiling
- Ceiling Fan
- Window Treatments
- Laundry on lower level
Kitchen
- Self-Cleaning Oven
- Microwave
- Dishwasher
- Kitchen Island
- Disposal
Bedrooms and Bathrooms
- 3 Main Level Bedrooms
- 3 Full Bathrooms
Utilities
- Central Air
- Heat Pump System
- 200+ Amp Service
- Electric Water Heater
Community Details
- No Home Owners Association
- Pen Mar Estates Subdivision
Listing and Financial Details
- Tax Lot 1
- Assessor Parcel Number 23-Q19-427
Ownership History
Purchase Details
Home Financials for this Owner
Home Financials are based on the most recent Mortgage that was taken out on this home.Purchase Details
Home Financials for this Owner
Home Financials are based on the most recent Mortgage that was taken out on this home.Purchase Details
Home Financials for this Owner
Home Financials are based on the most recent Mortgage that was taken out on this home.Similar Homes in Waynesboro, PA
Home Values in the Area
Average Home Value in this Area
Purchase History
| Date | Type | Sale Price | Title Company |
|---|---|---|---|
| Deed | $302,000 | Madison Stlmt Svcs Chambersb | |
| Deed | $260,000 | Buchanan Settlement Services | |
| Deed | $39,900 | None Available |
Mortgage History
| Date | Status | Loan Amount | Loan Type |
|---|---|---|---|
| Open | $292,940 | New Conventional | |
| Previous Owner | $247,000 | New Conventional |
Property History
| Date | Event | Price | Change | Sq Ft Price |
|---|---|---|---|---|
| 02/01/2021 02/01/21 | Sold | $302,000 | +1.5% | $149 / Sq Ft |
| 11/11/2020 11/11/20 | Pending | -- | -- | -- |
| 11/05/2020 11/05/20 | Price Changed | $297,500 | +0.2% | $147 / Sq Ft |
| 11/05/2020 11/05/20 | For Sale | $297,000 | +14.2% | $147 / Sq Ft |
| 11/01/2019 11/01/19 | Sold | $260,000 | -3.7% | $113 / Sq Ft |
| 09/30/2019 09/30/19 | Pending | -- | -- | -- |
| 09/23/2019 09/23/19 | Price Changed | $269,900 | -3.3% | $117 / Sq Ft |
| 08/31/2019 08/31/19 | For Sale | $279,000 | +7.3% | $121 / Sq Ft |
| 08/30/2019 08/30/19 | Off Market | $260,000 | -- | -- |
| 08/17/2019 08/17/19 | Price Changed | $279,000 | -3.5% | $121 / Sq Ft |
| 06/14/2019 06/14/19 | Price Changed | $289,000 | -3.3% | $126 / Sq Ft |
| 05/28/2019 05/28/19 | For Sale | $299,000 | +649.4% | $130 / Sq Ft |
| 08/17/2018 08/17/18 | Sold | $39,900 | -6.1% | -- |
| 07/29/2018 07/29/18 | Pending | -- | -- | -- |
| 10/20/2015 10/20/15 | For Sale | $42,500 | -- | -- |
Tax History Compared to Growth
Tax History
| Year | Tax Paid | Tax Assessment Tax Assessment Total Assessment is a certain percentage of the fair market value that is determined by local assessors to be the total taxable value of land and additions on the property. | Land | Improvement |
|---|---|---|---|---|
| 2025 | $3,896 | $25,360 | $1,650 | $23,710 |
| 2024 | $3,781 | $25,360 | $1,650 | $23,710 |
| 2023 | $3,670 | $25,360 | $1,650 | $23,710 |
| 2022 | $3,561 | $25,360 | $1,650 | $23,710 |
| 2021 | $3,460 | $25,360 | $1,650 | $23,710 |
| 2020 | $3,406 | $25,360 | $1,650 | $23,710 |
| 2019 | $217 | $1,650 | $1,650 | $0 |
Agents Affiliated with this Home
-
Garth Bellows
G
Seller's Agent in 2021
Garth Bellows
Flat Fee Realty
(717) 360-4371
1 in this area
83 Total Sales
-
Phedra Barbour

Buyer's Agent in 2021
Phedra Barbour
Iron Valley Real Estate of Chambersburg
(717) 816-8774
1 in this area
287 Total Sales
-
Sally Sussman
S
Seller's Agent in 2019
Sally Sussman
Long & Foster
(717) 977-9376
1 in this area
27 Total Sales
-
Ronnie Martin

Seller's Agent in 2018
Ronnie Martin
Ronnie Martin Realty, Inc.
(717) 729-0772
2 in this area
207 Total Sales
Map
Source: Bright MLS
MLS Number: PAFL176242
APN: 23-Q19-427
- 14096 Harbaugh Church Rd
- 13791 Springbrook Ave
- 13741 Villa View Dr
- 0 Old Pen Mar Rd
- 12136 Pen Mar Rd
- 14547 Edgemont Rd
- 13378 Imperial Ave
- 24824 Pen Mar Rd
- 12188 Old Route Sixteen
- 14307 Pen Mar High Rock Rd
- 11118 Baumgardner Ln
- 0 Skiway Ave Unit PAFL2023044
- 13201 Shawnee Cir
- 25217 Elhuff Ct
- 11187 Bailey Springs Rd
- 315 S Oller Ave
- 13365 Seibert Ave
- 386 Strickler Ave
- 0 Ritchie Rd
- 10796 Ash Dr Unit 2
