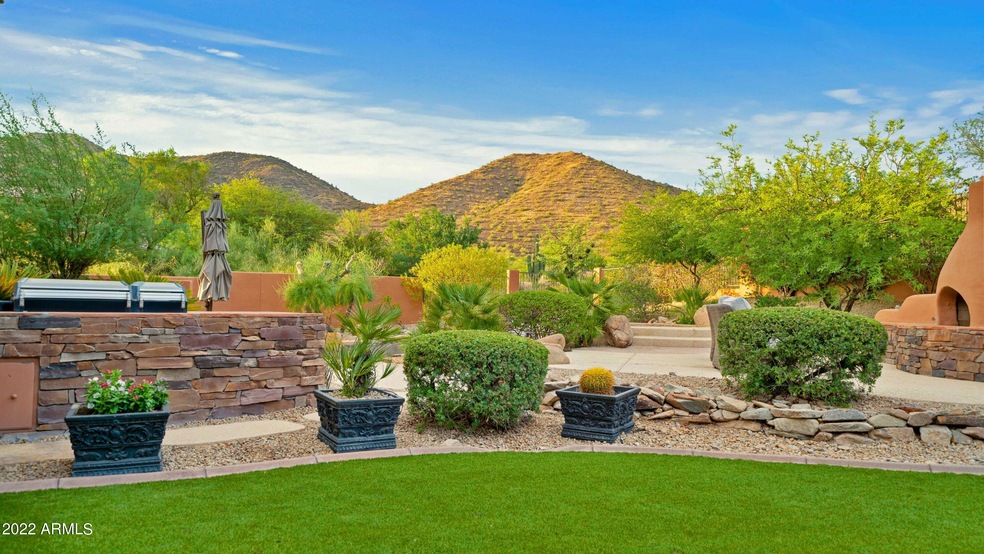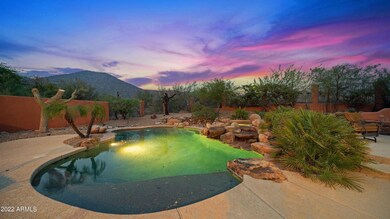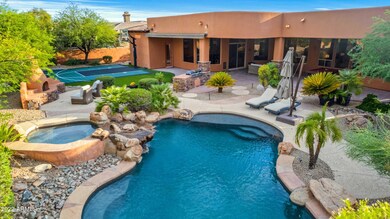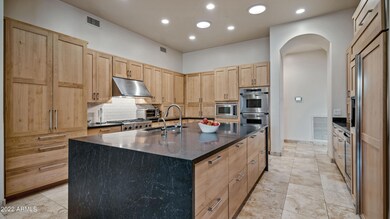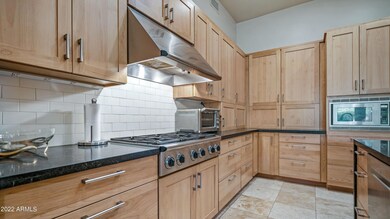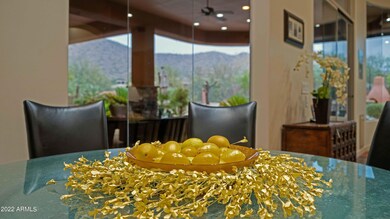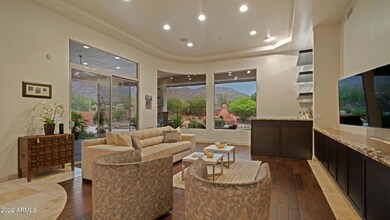
12455 N 118th Way Scottsdale, AZ 85259
Ancala NeighborhoodEstimated Value: $2,212,000 - $2,459,000
Highlights
- On Golf Course
- Fitness Center
- Heated Spa
- Anasazi Elementary School Rated A
- Gated with Attendant
- Mountain View
About This Home
As of November 2022This Single Level Dream Home will delight every member of the family & is designed for hosting intimate & the grandest gatherings. On a premium Ancala Golf Course lot ideally positioned for ultimate privacy with serene mountain views. Modern updates 2019 in the gourmet kitchen & family room make it perfect for entertaining. The Master Suite is spacious with an additional room for exercising or an office with views. The master steam shower & BIG walk-in closet were modernized in 2018. There is a bedroom or office on the same wing. Three additional bedroom are opposite. ALL bedrooms have private bathroom & walk-in closets. The backyard is a fun filled oasis featuring a spa that cascades into the heated pool, a huge covered patio with outdoor pool table, a basketball court, kiva fireplace, built-in BBQ & a "No Mow" turf, all with expansive Mount Taliesin Views. There is a big 3 car garage with multiple storage areas & a car lift for car #4. Located in prestigious 24 Hour Guard Gated Ancala Country Club with true sense of community.
Membership to Ancala Country Club is optional with multiple ways to join to suit your lifestyle & budget.
Ancala HOA has many activities and clubs to make it easy to get to know your neighbors.
Desirable Scottsdale & BASIS schools are nearby plus hiking trails,
the Mayo Clinic, fine dining, shopping & easy access to freeways.
This stunner checks every box. The Sellers have moved out of the home so it is move in ready!
Home Details
Home Type
- Single Family
Est. Annual Taxes
- $7,861
Year Built
- Built in 2002
Lot Details
- 0.47 Acre Lot
- On Golf Course
- Private Streets
- Desert faces the front and back of the property
- Wrought Iron Fence
- Block Wall Fence
- Artificial Turf
- Front and Back Yard Sprinklers
- Sprinklers on Timer
HOA Fees
- $157 Monthly HOA Fees
Parking
- 3 Car Direct Access Garage
- Garage ceiling height seven feet or more
- Garage Door Opener
- Circular Driveway
- Parking Permit Required
Home Design
- Contemporary Architecture
- Santa Barbara Architecture
- Wood Frame Construction
- Tile Roof
- Low Volatile Organic Compounds (VOC) Products or Finishes
- Stone Exterior Construction
- Stucco
Interior Spaces
- 4,700 Sq Ft Home
- 1-Story Property
- Wet Bar
- Central Vacuum
- Ceiling height of 9 feet or more
- Ceiling Fan
- Skylights
- Gas Fireplace
- Double Pane Windows
- Mechanical Sun Shade
- Solar Screens
- Family Room with Fireplace
- 2 Fireplaces
- Living Room with Fireplace
- Mountain Views
- Washer and Dryer Hookup
Kitchen
- Breakfast Bar
- Gas Cooktop
- Built-In Microwave
- Kitchen Island
- Granite Countertops
Flooring
- Wood
- Stone
Bedrooms and Bathrooms
- 5 Bedrooms
- Remodeled Bathroom
- Primary Bathroom is a Full Bathroom
- 5.5 Bathrooms
- Dual Vanity Sinks in Primary Bathroom
- Hydromassage or Jetted Bathtub
- Bathtub With Separate Shower Stall
Home Security
- Security System Owned
- Fire Sprinkler System
Accessible Home Design
- Accessible Hallway
- No Interior Steps
Eco-Friendly Details
- No or Low VOC Paint or Finish
Pool
- Heated Spa
- Play Pool
Outdoor Features
- Covered patio or porch
- Outdoor Fireplace
- Built-In Barbecue
Schools
- Anasazi Elementary School
- Mountainside Middle School
- Desert Mountain High School
Utilities
- Refrigerated Cooling System
- Zoned Heating
- Heating System Uses Natural Gas
- Water Filtration System
- Water Softener
- High Speed Internet
- Cable TV Available
Listing and Financial Details
- Tax Lot 32
- Assessor Parcel Number 217-21-171
Community Details
Overview
- Association fees include ground maintenance, street maintenance
- Ancala HOA, Phone Number (480) 661-1066
- Built by Brighton
- Ancala North Phase 2 Subdivision, Custom Floorplan
Recreation
- Golf Course Community
- Tennis Courts
- Sport Court
- Community Playground
- Fitness Center
- Heated Community Pool
- Community Spa
- Bike Trail
Security
- Gated with Attendant
Ownership History
Purchase Details
Purchase Details
Home Financials for this Owner
Home Financials are based on the most recent Mortgage that was taken out on this home.Purchase Details
Home Financials for this Owner
Home Financials are based on the most recent Mortgage that was taken out on this home.Purchase Details
Purchase Details
Home Financials for this Owner
Home Financials are based on the most recent Mortgage that was taken out on this home.Purchase Details
Home Financials for this Owner
Home Financials are based on the most recent Mortgage that was taken out on this home.Purchase Details
Home Financials for this Owner
Home Financials are based on the most recent Mortgage that was taken out on this home.Purchase Details
Purchase Details
Similar Homes in Scottsdale, AZ
Home Values in the Area
Average Home Value in this Area
Purchase History
| Date | Buyer | Sale Price | Title Company |
|---|---|---|---|
| Ala Dita Trust | -- | None Listed On Document | |
| Rizwan Mian | $2,000,000 | First American Title | |
| Ram Sunil | -- | Pioneer Title Agency Inc | |
| Ram Sunil | -- | Pioneer Title Agency Inc | |
| Ram Sunil | -- | Pioneer Title Agency Inc | |
| Ram Sunil | -- | Pioneer Title Agency Inc | |
| Ram Sunil K | -- | None Available | |
| Ram Sunil | $1,720,000 | Fidelity National Title | |
| Brighton Homes Inc | -- | Fidelity National Title | |
| Tannous Fouad J | -- | Fidelity National Title | |
| Tannous Fouad J | -- | Fidelity National Title | |
| Brighton Homes Inc | -- | Fidelity National Title | |
| Matheson Douglas | -- | Stewart Title & Trust | |
| Tannous Fouad J | -- | Stewart Title & Trust | |
| Tannous Fouad J | $250,000 | Stewart Title & Trust |
Mortgage History
| Date | Status | Borrower | Loan Amount |
|---|---|---|---|
| Previous Owner | Rizwan Mian | $1,600,000 | |
| Previous Owner | Ram Sunil | $417,000 | |
| Previous Owner | Ram Sunil | $335,000 | |
| Previous Owner | Ram Sunil K | $630,500 | |
| Previous Owner | Ram M D Sunil K | $350,000 | |
| Previous Owner | Ram Sunil | $820,000 | |
| Previous Owner | Ram Priti B | $350,000 | |
| Previous Owner | Brighton Homes Inc | $557,000 |
Property History
| Date | Event | Price | Change | Sq Ft Price |
|---|---|---|---|---|
| 11/22/2022 11/22/22 | Sold | $2,000,000 | -12.5% | $426 / Sq Ft |
| 10/19/2022 10/19/22 | Pending | -- | -- | -- |
| 10/15/2022 10/15/22 | For Sale | $2,285,000 | -- | $486 / Sq Ft |
Tax History Compared to Growth
Tax History
| Year | Tax Paid | Tax Assessment Tax Assessment Total Assessment is a certain percentage of the fair market value that is determined by local assessors to be the total taxable value of land and additions on the property. | Land | Improvement |
|---|---|---|---|---|
| 2025 | $8,422 | $133,341 | -- | -- |
| 2024 | $8,318 | $126,992 | -- | -- |
| 2023 | $8,318 | $147,570 | $29,510 | $118,060 |
| 2022 | $7,861 | $119,770 | $23,950 | $95,820 |
| 2021 | $8,389 | $109,700 | $21,940 | $87,760 |
| 2020 | $8,314 | $104,520 | $20,900 | $83,620 |
| 2019 | $8,283 | $102,800 | $20,560 | $82,240 |
| 2018 | $8,153 | $99,620 | $19,920 | $79,700 |
| 2017 | $8,211 | $99,720 | $19,940 | $79,780 |
| 2016 | $8,191 | $98,420 | $19,680 | $78,740 |
| 2015 | $7,768 | $98,200 | $19,640 | $78,560 |
Agents Affiliated with this Home
-
Tsutsumi Lambrecht

Seller's Agent in 2022
Tsutsumi Lambrecht
Realty Executives
(480) 695-8807
42 in this area
49 Total Sales
-
Lilly Hwang

Buyer's Agent in 2022
Lilly Hwang
HomeSmart
(602) 430-3783
2 in this area
15 Total Sales
Map
Source: Arizona Regional Multiple Listing Service (ARMLS)
MLS Number: 6477753
APN: 217-21-171
- 12711 N 117th St
- 11988 E Larkspur Dr
- 12913 N 119th St
- 12950 N 119th St
- 12159 N 120th Way
- 12129 N 114th Way
- 11776 N 119th St
- 13051 N 116th St Unit 19
- 11532 E Dreyfus Ave Unit 16
- 11520 E Dreyfus Ave
- 11889 N 113th Place
- 11415 E Dreyfus Ave
- 12079 E Cortez Dr
- 11412 E Dreyfus Ave Unit 10
- 11381 E Poinsettia Dr
- 11288 E Sunnyside Dr
- 11336 N 117th Way
- 12225 E Cortez Dr
- 11328 E Dreyfus Ave
- 11706 E Dreyfus Ave Unit 135
- 12455 N 118th Way
- 12437 N 118th Way
- 12543 N 118th Way
- 11786 E Charter Oak Dr
- 12363 N 118th Way
- 12561 N 118th Way
- 11767 E Bloomfield Dr
- 11768 E Charter Oak Dr
- 12345 N 118th Way
- 11763 E Charter Oak Dr
- 11876 E Charter Oak Cir
- 11877 E Charter Oak Cir Unit 81
- 11801 E Larkspur Dr
- 11749 E Bloomfield Dr
- 11750 E Charter Oak Dr
- 11807 E Larkspur Dr
- 12327 N 118th Way
- 11745 E Charter Oak Dr
- 11885 E Charter Oak Cir
- 11731 E Bloomfield Dr
