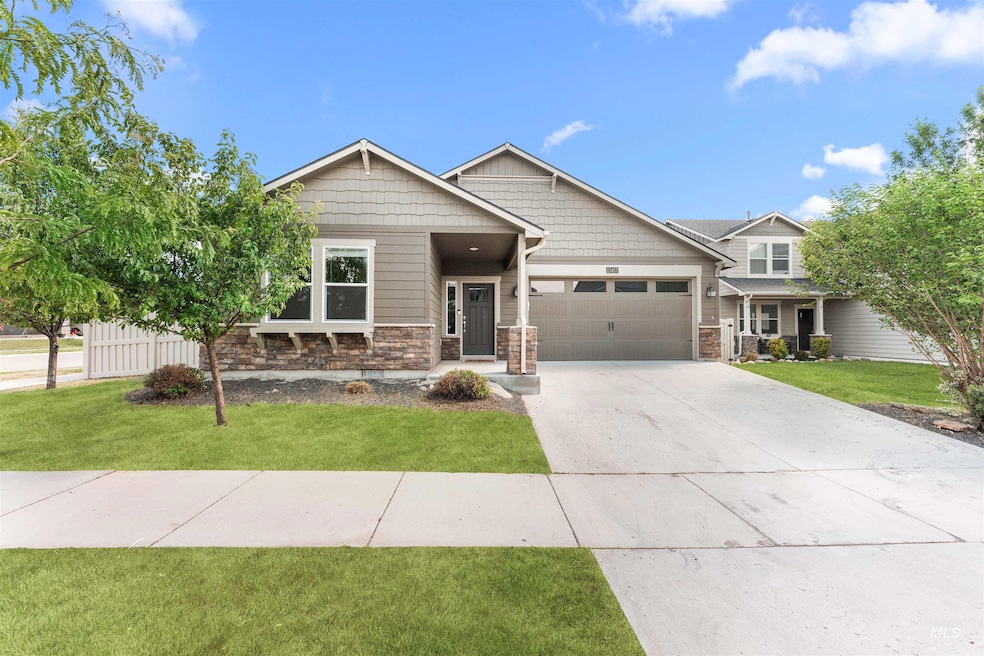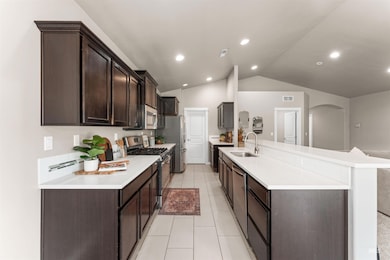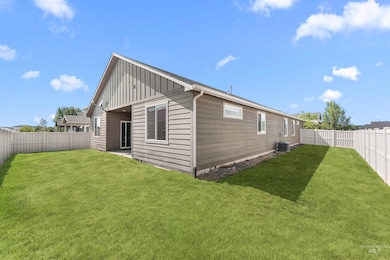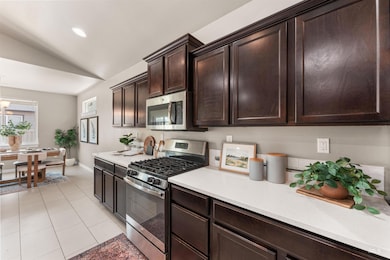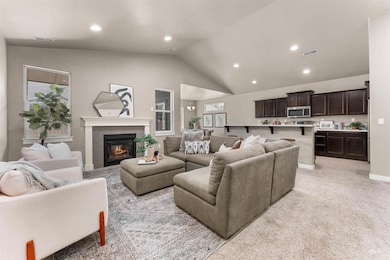12457 W Awbrey St Boise, ID 83709
Southeast Meridian NeighborhoodEstimated payment $2,693/month
Highlights
- Vaulted Ceiling
- Corner Lot
- Den
- Hillsdale Elementary Rated A-
- Great Room
- Covered Patio or Porch
About This Home
PRICE REDUCTION!! Welcome to this beautifully designed, single-level gem offering elegance, space, and low-maintenance living. Nestled in a prime Boise location, this move-in ready home is ideal for those seeking comfort and convenience. The open-concept layout features vaulted ceilings, elegant tile flooring, and a cozy fireplace—perfect for everyday living and entertaining. The gourmet kitchen boasts quartz countertops, ample counter space, a walk-in pantry, and a large island with breakfast bar seating. With three spacious bedrooms plus a flexible fourth room with French doors, there's space for a home office, guest room, or den. The private owner’s suite offers dual vanities, a soaking tub, separate shower, and an expansive walk-in closet. Enjoy low-maintenance living just minutes from freeway access, the airport, and vibrant downtown Boise. Settle in just in time to enjoy a beautiful Boise summer in this exceptional home.
Home Details
Home Type
- Single Family
Est. Annual Taxes
- $1,575
Year Built
- Built in 2017
Lot Details
- 6,882 Sq Ft Lot
- Partially Fenced Property
- Corner Lot
- Partial Sprinkler System
HOA Fees
- $35 Monthly HOA Fees
Parking
- 2 Car Attached Garage
Home Design
- Frame Construction
- Architectural Shingle Roof
- Composition Roof
- Masonry
Interior Spaces
- 1,969 Sq Ft Home
- 1-Story Property
- Vaulted Ceiling
- Gas Fireplace
- Great Room
- Den
- Property Views
Kitchen
- Walk-In Pantry
- Oven or Range
- Microwave
- Dishwasher
- Kitchen Island
- Disposal
Flooring
- Carpet
- Tile
Bedrooms and Bathrooms
- 3 Main Level Bedrooms
- En-Suite Primary Bedroom
- Walk-In Closet
- 2 Bathrooms
- Double Vanity
- Soaking Tub
Schools
- Hillsdale Elementary School
- Lake Hazel Middle School
- Mountain View High School
Utilities
- Forced Air Heating and Cooling System
- Heating unit installed on the ceiling
- Heating System Uses Natural Gas
- Cable TV Available
Additional Features
- No or Low VOC Paint or Finish
- Covered Patio or Porch
Listing and Financial Details
- Assessor Parcel Number R0438430240
Map
Home Values in the Area
Average Home Value in this Area
Tax History
| Year | Tax Paid | Tax Assessment Tax Assessment Total Assessment is a certain percentage of the fair market value that is determined by local assessors to be the total taxable value of land and additions on the property. | Land | Improvement |
|---|---|---|---|---|
| 2025 | $1,575 | $464,200 | -- | -- |
| 2024 | $1,874 | $428,700 | -- | -- |
| 2023 | $1,874 | $434,500 | $0 | $0 |
| 2022 | $2,236 | $510,800 | $0 | $0 |
| 2021 | $2,237 | $382,900 | $0 | $0 |
| 2020 | $2,251 | $311,700 | $0 | $0 |
| 2019 | $2,689 | $301,100 | $0 | $0 |
| 2018 | $2,579 | $255,700 | $0 | $0 |
| 2017 | $636 | $59,000 | $0 | $0 |
Property History
| Date | Event | Price | List to Sale | Price per Sq Ft | Prior Sale |
|---|---|---|---|---|---|
| 11/18/2025 11/18/25 | Price Changed | $479,999 | -3.0% | $244 / Sq Ft | |
| 10/24/2025 10/24/25 | Price Changed | $494,999 | -1.0% | $251 / Sq Ft | |
| 08/22/2025 08/22/25 | Price Changed | $499,999 | -3.8% | $254 / Sq Ft | |
| 08/22/2025 08/22/25 | Price Changed | $519,900 | -1.9% | $264 / Sq Ft | |
| 08/06/2025 08/06/25 | Price Changed | $529,900 | -1.9% | $269 / Sq Ft | |
| 07/14/2025 07/14/25 | Price Changed | $539,900 | -1.8% | $274 / Sq Ft | |
| 06/25/2025 06/25/25 | Price Changed | $549,900 | -2.7% | $279 / Sq Ft | |
| 06/12/2025 06/12/25 | For Sale | $565,000 | +23.1% | $287 / Sq Ft | |
| 06/13/2023 06/13/23 | Sold | -- | -- | -- | View Prior Sale |
| 06/06/2023 06/06/23 | Pending | -- | -- | -- | |
| 06/02/2023 06/02/23 | For Sale | $459,000 | -- | $232 / Sq Ft |
Purchase History
| Date | Type | Sale Price | Title Company |
|---|---|---|---|
| Warranty Deed | -- | Titleone | |
| Warranty Deed | -- | Titleone Boise |
Source: Intermountain MLS
MLS Number: 98950793
APN: R0438430240
- 12599 W Brentor St
- 3521 S El Rio Ave
- 3515 S El Rio Ave
- 4304 S Selatir Way
- 4160 E Woodmurra St
- 4150 E Fratello St
- Plan 3 at Sun Creek
- 4311 E Jameson Ct
- 12504 W Amity Rd
- Camas Plan at Shelburne South
- Hudson Plan at Shelburne South
- Barcelona Plan at Shelburne South
- 4559 S Courvoisier Place
- 4603 S Hennessy Ave
- 4658 S Hennessy Ave
- 4321 S Fruithill Place
- 4216 E Woodmurra St
- 4202 E Woodmurra St
- 4195 E Woodmurra St
- 4181 E Woodmurra St
- 4611 S Merrivale Place Unit ID1250632P
- 12100 W Hollandale Dr
- 3400 E MacUnbo Ln
- 3805 E Copper Point Dr
- 2029 S Hills Ave
- 1711 S Movado Way
- 12167 W Overland Rd
- 4107 E Overland Rd
- 2020 S Luxury Ln
- 10717 W Brownstone Ln
- 2549 E Blue Tick St
- 9541 W Silverbirch St Unit ID1250627P
- 1066 S Silverstone Way
- 10130 W Brownstone Dr Unit ID1308988P
- 2700 E Overland Rd
- 6269 S Cheshire Ave
- 1461 S Gold King Way
- 9297 W Calico St Unit ID1308980P
- 6651 S Acacia Ave
- 6619 S Covewood Way
