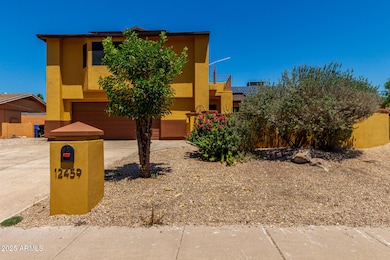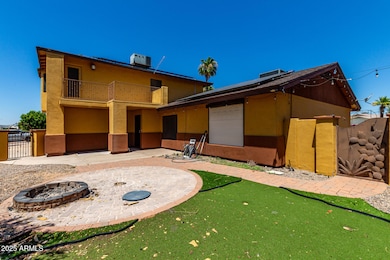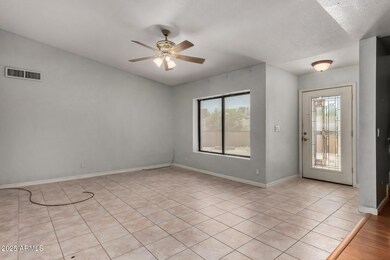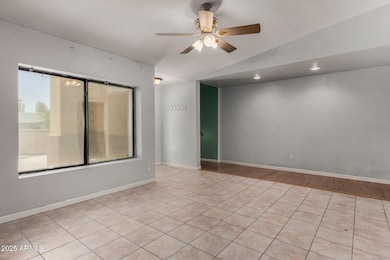
12459 N 36th St Phoenix, AZ 85032
Estimated payment $3,248/month
Highlights
- Play Pool
- RV Access or Parking
- Two Primary Bathrooms
- Desert Cove Elementary School Rated A-
- Solar Power System
- Mountain View
About This Home
Welcome to your private oasis in one of the area's top-rated school districts! This spacious home offers not one, but two primary suites—perfect for multigenerational living or hosting guests in style. The low-maintenance turf in both the front and backyard means you can spend less time on chores and more time enjoying your weekends.
Start your Saturdays with fresh finds from the nearby Road Runner Park Farmers Market, then head home to cool off in your sparkling pool. Fire up the outdoor kitchen and get ready to entertain—this backyard was made for unforgettable gatherings.
Inside, you'll find generously sized rooms filled with natural light, while solar panels help keep those energy bills in check.
No HOA means more freedom, more fun, and fewer restrictions. Modern Smart Features:
The home is outfitted with smart switches in the downstairs living room, upstairs bedroom, and two additional downstairs bedrooms, allowing seamless control of lights and ceiling fans via smartphone or voice assistants like Alexa. The smart thermostat can also be managed remotely for optimal comfort and energy efficiency.
Enhanced Security:
Roll-A-Shield security shutters on all downstairs windows and doors offer both peace of mind and climate control. With the touch of a button, they can be easily raised or lowered to deter break-ins or block sunlight, helping to keep the interior cool.
Energy-Efficient Lighting:
A Solatube daylighting system in the kitchen provides natural light throughout the day, reducing reliance on electric lighting and lowering energy costs.
Outdoor Culinary Touch:
The built-in smoker in the front courtyard is perfect for preparing your favorite slow-cooked meals and adds a unique feature for entertaining or personal enjoyment.
Premium Water Filtration:
A well-maintained, 7-stage reverse osmosis water filtration system delivers clean, filtered water directly to both the kitchen sink and refrigeratoreliminating the need for fridge filter replacements.
Home Details
Home Type
- Single Family
Est. Annual Taxes
- $2,330
Year Built
- Built in 1979
Lot Details
- 8,210 Sq Ft Lot
- Desert faces the front of the property
- Block Wall Fence
- Backyard Sprinklers
- Sprinklers on Timer
- Private Yard
- Grass Covered Lot
Parking
- 2 Car Garage
- Garage Door Opener
- RV Access or Parking
Home Design
- Wood Frame Construction
- Cellulose Insulation
- Composition Roof
- Block Exterior
- Stucco
Interior Spaces
- 2,350 Sq Ft Home
- 2-Story Property
- Vaulted Ceiling
- Ceiling Fan
- Skylights
- Double Pane Windows
- ENERGY STAR Qualified Windows with Low Emissivity
- Vinyl Clad Windows
- Roller Shields
- Solar Screens
- Mountain Views
Kitchen
- Eat-In Kitchen
- Breakfast Bar
- Electric Cooktop
- Built-In Microwave
- Kitchen Island
- Granite Countertops
Flooring
- Laminate
- Tile
Bedrooms and Bathrooms
- 4 Bedrooms
- Remodeled Bathroom
- Two Primary Bathrooms
- Primary Bathroom is a Full Bathroom
- 3 Bathrooms
- Dual Vanity Sinks in Primary Bathroom
Eco-Friendly Details
- ENERGY STAR Qualified Equipment for Heating
- Solar Power System
Pool
- Play Pool
- Pool Pump
Outdoor Features
- Balcony
- Patio
- Built-In Barbecue
- Playground
Schools
- Desert Cove Elementary School
- Shadow Mountain High School
Utilities
- Ducts Professionally Air-Sealed
- Central Air
- Heating Available
- Water Purifier
- High Speed Internet
- Cable TV Available
Additional Features
- Stepless Entry
- Property is near a bus stop
Listing and Financial Details
- Tax Lot 143
- Assessor Parcel Number 166-56-143
Community Details
Overview
- No Home Owners Association
- Association fees include no fees
- Built by ROADRUNNER HOMES
- Roadrunner Estates Subdivision
Recreation
- Tennis Courts
- Community Playground
- Bike Trail
Map
Home Values in the Area
Average Home Value in this Area
Tax History
| Year | Tax Paid | Tax Assessment Tax Assessment Total Assessment is a certain percentage of the fair market value that is determined by local assessors to be the total taxable value of land and additions on the property. | Land | Improvement |
|---|---|---|---|---|
| 2025 | $2,330 | $27,619 | -- | -- |
| 2024 | $2,277 | $26,304 | -- | -- |
| 2023 | $2,277 | $46,030 | $9,200 | $36,830 |
| 2022 | $2,256 | $36,700 | $7,340 | $29,360 |
| 2021 | $2,293 | $32,710 | $6,540 | $26,170 |
| 2020 | $2,215 | $30,950 | $6,190 | $24,760 |
| 2019 | $2,225 | $28,830 | $5,760 | $23,070 |
| 2018 | $2,144 | $26,960 | $5,390 | $21,570 |
| 2017 | $2,047 | $26,120 | $5,220 | $20,900 |
| 2016 | $2,015 | $24,970 | $4,990 | $19,980 |
| 2015 | $1,869 | $22,450 | $4,490 | $17,960 |
Property History
| Date | Event | Price | Change | Sq Ft Price |
|---|---|---|---|---|
| 07/13/2025 07/13/25 | Pending | -- | -- | -- |
| 07/10/2025 07/10/25 | Price Changed | $564,900 | -5.8% | $240 / Sq Ft |
| 06/20/2025 06/20/25 | For Sale | $599,900 | +39.5% | $255 / Sq Ft |
| 10/15/2019 10/15/19 | Sold | $430,000 | -3.6% | $183 / Sq Ft |
| 09/23/2019 09/23/19 | Pending | -- | -- | -- |
| 09/04/2019 09/04/19 | For Sale | $445,900 | -- | $190 / Sq Ft |
Purchase History
| Date | Type | Sale Price | Title Company |
|---|---|---|---|
| Warranty Deed | $432,000 | Roc Title Agency Llc | |
| Warranty Deed | $430,000 | First American Title Ins Co | |
| Interfamily Deed Transfer | -- | Accommodation | |
| Interfamily Deed Transfer | -- | Placer Title Company | |
| Interfamily Deed Transfer | -- | None Available |
Mortgage History
| Date | Status | Loan Amount | Loan Type |
|---|---|---|---|
| Open | $66,100 | Credit Line Revolving | |
| Open | $432,000 | Commercial | |
| Previous Owner | $200,000 | Credit Line Revolving | |
| Previous Owner | $114,000 | New Conventional | |
| Previous Owner | $139,000 | Credit Line Revolving | |
| Previous Owner | $145,000 | Unknown | |
| Previous Owner | $120,000 | Unknown |
Similar Homes in the area
Source: Arizona Regional Multiple Listing Service (ARMLS)
MLS Number: 6883218
APN: 166-56-143
- 12601 N 35th Place
- 3628 E Marmora St Unit 4
- 12601 N 34th St
- 13036 N 36th St
- 3754 E Wethersfield Rd
- 3802 E Shaw Butte Dr
- 3827 E Sweetwater Ave
- 3650 E Laurel Ln
- 3825 E Captain Dreyfus Ave
- 12444 N 33rd St
- 12424 N 33rd St
- 3650 E Emile Zola Ave
- 3932 E Shaw Butte Dr
- 3430 E Poinsettia Dr
- 13237 N 38th Place
- 3921 E Paradise Dr
- 3133 E Bloomfield Rd
- 4011 E Dahlia Dr
- 3710 E Altadena Ave Unit 3
- 13258 N 39th St






