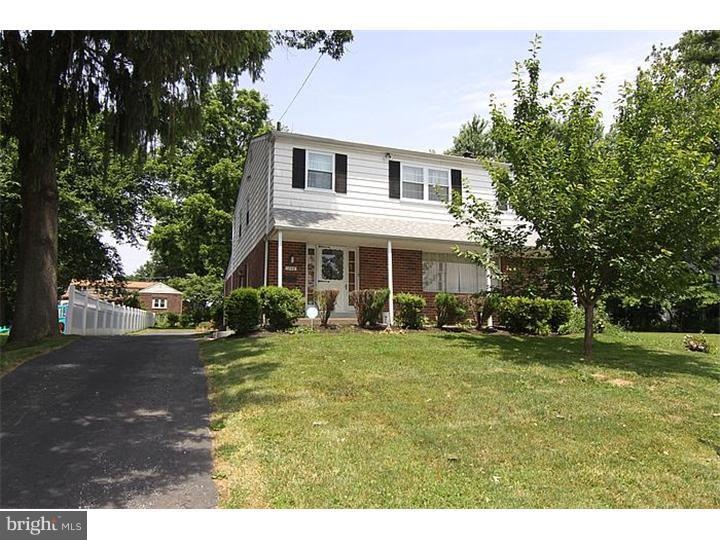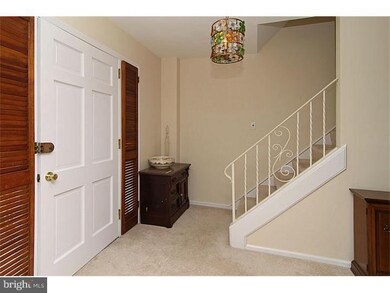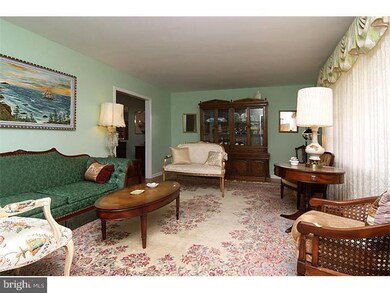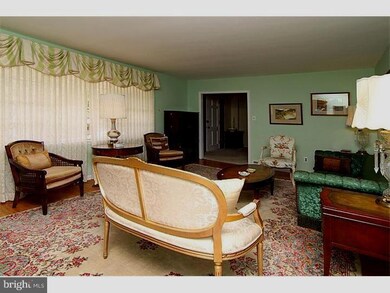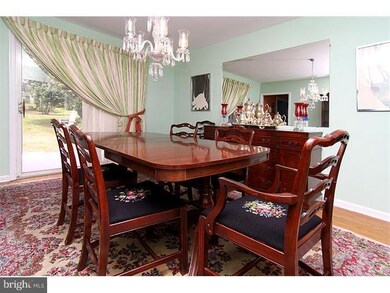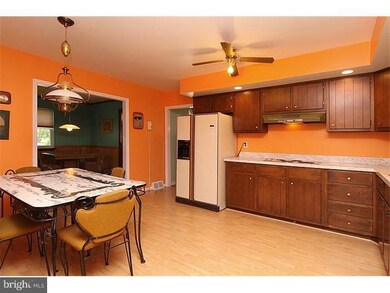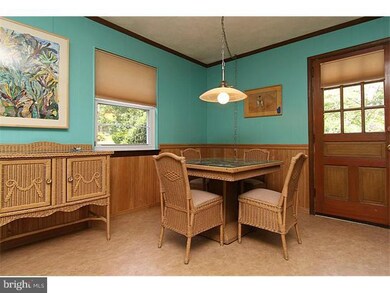
1246 Center Rd Havertown, PA 19083
Highlights
- 0.33 Acre Lot
- Colonial Architecture
- No HOA
- Manoa Elementary School Rated A
- Wood Flooring
- Built-In Double Oven
About This Home
As of June 2023NEW PRICE! COMPARE! INSPECTED! Don't pass over this well built 4bed, 2.5bath home on a 65 x 220FT yard - Over 2300SF - Enter thru the covered porch to a center hall, with large double door coat closet - There are large bright living & dining rooms, both with oak hardwood floors - Big eat in kitchen with plenty of space for a full size table or island - There is an adjacent family room with half bath and first floor laundry - The first floor has a nice layout and flow for entertaining family and friends - The second floor and stairs have oak hardwood floors too - The main bedroom has a full bath - There are three other big bedrooms, all with double closets, and a large hall bath - Large basement - The home has had many items professionally updated: Painted inside and out - New two panel doors and hardware throughout - New driveway & patio - Maintanence free fencing - New water heater - Roof & windows have been replaced - Gas heater & AC - This is a low maintainence home - See uploaded kitchen plans
Home Details
Home Type
- Single Family
Est. Annual Taxes
- $6,657
Year Built
- Built in 1969
Lot Details
- 0.33 Acre Lot
- Lot Dimensions are 65x220
- Back, Front, and Side Yard
Home Design
- Colonial Architecture
- Traditional Architecture
- Brick Exterior Construction
- Pitched Roof
- Shingle Roof
- Shingle Siding
- Concrete Perimeter Foundation
Interior Spaces
- 2,376 Sq Ft Home
- Property has 2 Levels
- Ceiling Fan
- Replacement Windows
- Family Room
- Living Room
- Dining Room
- Unfinished Basement
- Basement Fills Entire Space Under The House
- Home Security System
- Laundry on main level
Kitchen
- Eat-In Kitchen
- Built-In Double Oven
- Cooktop
- Dishwasher
- Disposal
Flooring
- Wood
- Wall to Wall Carpet
- Tile or Brick
- Vinyl
Bedrooms and Bathrooms
- 4 Bedrooms
- En-Suite Primary Bedroom
- En-Suite Bathroom
- 2.5 Bathrooms
- Walk-in Shower
Parking
- 3 Open Parking Spaces
- 3 Parking Spaces
- Private Parking
- Driveway
- On-Street Parking
Outdoor Features
- Patio
- Shed
- Porch
Schools
- Haverford Middle School
- Haverford Senior High School
Utilities
- Forced Air Heating and Cooling System
- Air Filtration System
- Heating System Uses Gas
- Natural Gas Water Heater
- Cable TV Available
Community Details
- No Home Owners Association
- Havertown Subdivision
Listing and Financial Details
- Tax Lot 508-000
- Assessor Parcel Number 22-09-00255-01
Ownership History
Purchase Details
Home Financials for this Owner
Home Financials are based on the most recent Mortgage that was taken out on this home.Purchase Details
Home Financials for this Owner
Home Financials are based on the most recent Mortgage that was taken out on this home.Similar Homes in the area
Home Values in the Area
Average Home Value in this Area
Purchase History
| Date | Type | Sale Price | Title Company |
|---|---|---|---|
| Deed | $535,000 | None Available | |
| Deed | $320,000 | None Available |
Mortgage History
| Date | Status | Loan Amount | Loan Type |
|---|---|---|---|
| Open | $508,250 | New Conventional | |
| Previous Owner | $70,000 | Credit Line Revolving | |
| Previous Owner | $308,800 | FHA |
Property History
| Date | Event | Price | Change | Sq Ft Price |
|---|---|---|---|---|
| 06/15/2023 06/15/23 | Sold | $680,000 | +7.1% | $257 / Sq Ft |
| 05/07/2023 05/07/23 | Pending | -- | -- | -- |
| 05/05/2023 05/05/23 | For Sale | $635,000 | +18.7% | $240 / Sq Ft |
| 05/21/2021 05/21/21 | Sold | $535,000 | +1.9% | $202 / Sq Ft |
| 04/05/2021 04/05/21 | Pending | -- | -- | -- |
| 04/01/2021 04/01/21 | For Sale | $525,000 | +64.1% | $198 / Sq Ft |
| 04/10/2013 04/10/13 | Sold | $320,000 | -2.7% | $135 / Sq Ft |
| 01/08/2013 01/08/13 | Pending | -- | -- | -- |
| 11/02/2012 11/02/12 | Price Changed | $329,000 | -5.7% | $138 / Sq Ft |
| 09/22/2012 09/22/12 | Price Changed | $349,000 | -2.8% | $147 / Sq Ft |
| 03/19/2012 03/19/12 | Price Changed | $359,000 | -1.6% | $151 / Sq Ft |
| 10/25/2011 10/25/11 | Price Changed | $365,000 | -5.2% | $154 / Sq Ft |
| 04/07/2011 04/07/11 | For Sale | $385,000 | -- | $162 / Sq Ft |
Tax History Compared to Growth
Tax History
| Year | Tax Paid | Tax Assessment Tax Assessment Total Assessment is a certain percentage of the fair market value that is determined by local assessors to be the total taxable value of land and additions on the property. | Land | Improvement |
|---|---|---|---|---|
| 2024 | $9,945 | $386,780 | $109,330 | $277,450 |
| 2023 | $9,663 | $386,780 | $109,330 | $277,450 |
| 2022 | $9,437 | $386,780 | $109,330 | $277,450 |
| 2021 | $15,374 | $386,780 | $109,330 | $277,450 |
| 2020 | $8,592 | $184,850 | $62,950 | $121,900 |
| 2019 | $8,433 | $184,850 | $62,950 | $121,900 |
| 2018 | $8,288 | $184,850 | $0 | $0 |
| 2017 | $8,113 | $184,850 | $0 | $0 |
| 2016 | $1,014 | $184,850 | $0 | $0 |
| 2015 | $1,035 | $184,850 | $0 | $0 |
| 2014 | $1,014 | $184,850 | $0 | $0 |
Agents Affiliated with this Home
-

Seller's Agent in 2023
Sharyn Soliman
Keller Williams Real Estate-Blue Bell
(267) 625-7568
3 in this area
383 Total Sales
-

Buyer's Agent in 2023
Jeffrey Palmer
BHHS Fox & Roach
(215) 962-3239
1 in this area
92 Total Sales
-

Seller's Agent in 2021
Sally Marcelli
Keller Williams Main Line
(610) 324-3257
20 in this area
75 Total Sales
-

Seller Co-Listing Agent in 2021
Mary D'Alonzo
Keller Williams Main Line
(610) 420-8902
10 in this area
39 Total Sales
-

Buyer's Agent in 2021
Caitlin Manzo
BHHS Fox & Roach
(610) 389-0781
14 in this area
127 Total Sales
-

Seller's Agent in 2013
Mark Tierney
Long & Foster
(610) 580-4898
2 in this area
47 Total Sales
Map
Source: Bright MLS
MLS Number: 1004347350
APN: 22-09-00255-01
- 1311 Steel Rd
- 1425 Leedom Rd
- 129 Flintlock Rd
- 1204 Drexel Ave
- 1328 Bon Air Terrace
- 555 Grand Ave
- 6 N Lexington Ave
- 5105 Township Line Rd
- 5005 Smithfield Rd
- 1242 Fairview Ave
- 1113 Drexel Ave
- 1100 Drexel Ave
- 635 Grand Ave
- 541 Glendale Rd
- 1009 Belfield Ave
- 647 Glendale Rd
- 26 N Edmonds Ave
- 400 Glendale Rd Unit J44
- 400 Glendale Rd Unit D50
- 400 Glendale Rd Unit G13
