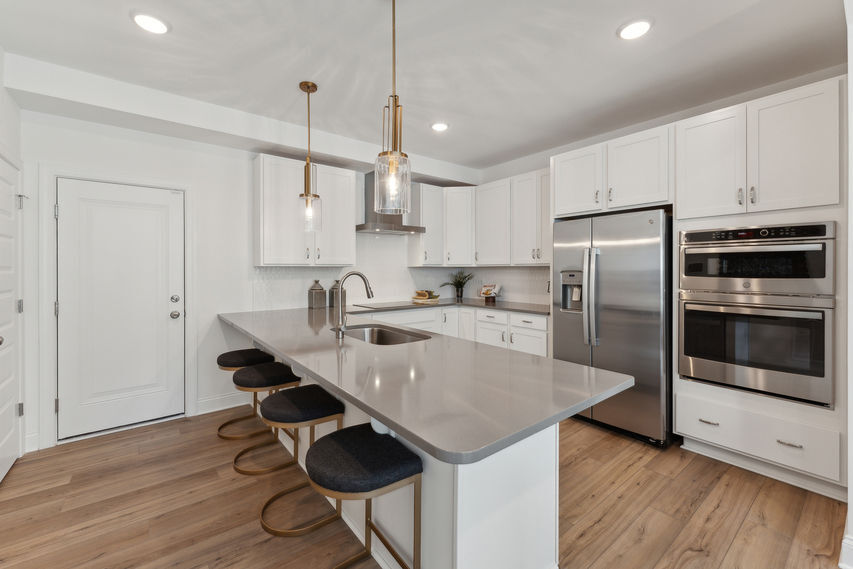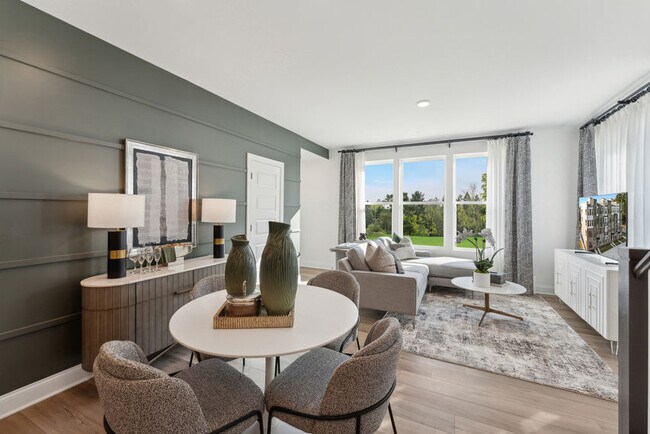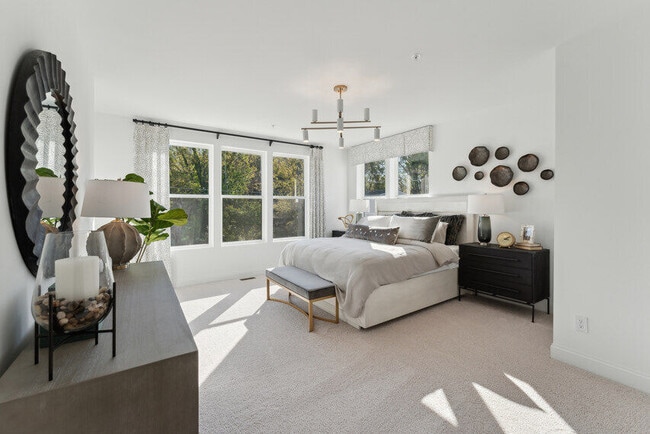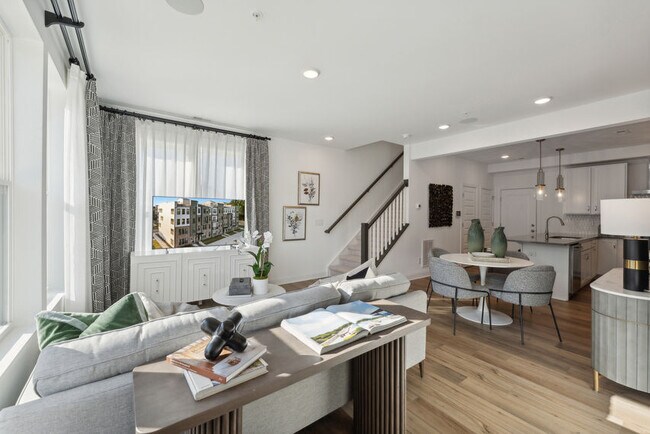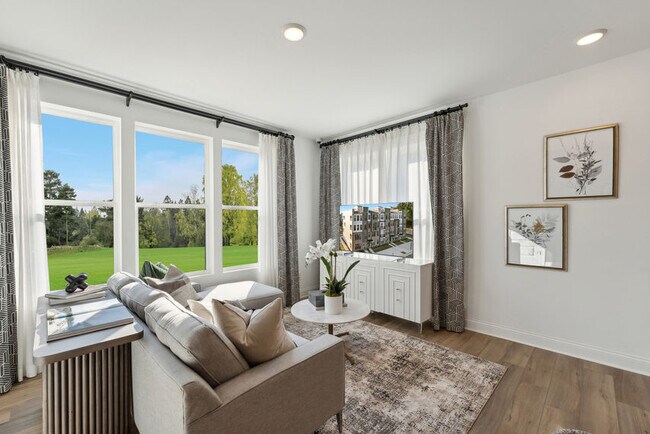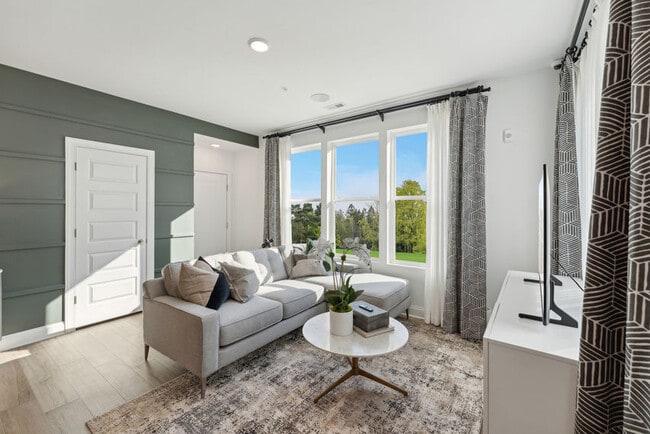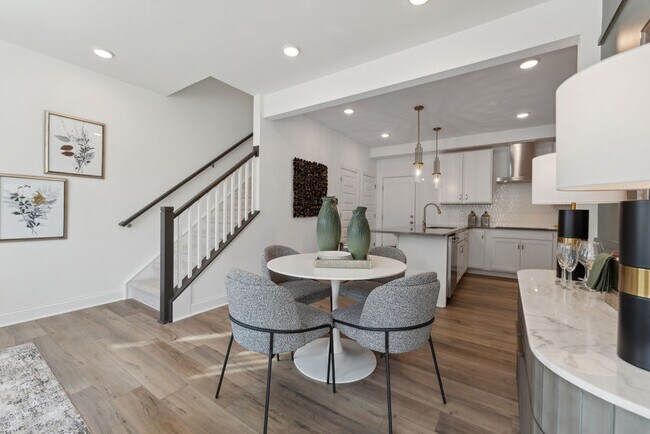
1246 Coach Station Alley Unit 101 Raleigh, NC 27601
The GreyEstimated payment $2,748/month
Highlights
- New Construction
- Joyner Elementary School Rated A-
- 1-minute walk to Bragg Street Park
About This Home
Move-in-Ready! Brand new townhome-style condo near downtown Raleigh. Experience seamless living and entertaining in The Tessa's open-concept design by Stanley Martin. From casual dinners on the couch to hosting a happy hour with friends, the gourmet kitchen and main family room seamlessly blend into an inviting space flooded with natural light within this 3 bedroom, 2.5 bath, 1,576 sq. ft. home. Impress your guests with the stunning granite countertop peninsula that seats five, perfect for laying out appetizers or enjoying quick meals while working from home. You won't find a kitchen like this in any other 3-bedroom condo. Retreat to the oversized primary suite on the second floor that has it all: an en-suite bathroom, double vanities, two walk-in closets, and a private water closet. There are two additional bedrooms that share a hall bath. Transform one into a private home office to work from home with ease. The bedroom level laundry is also a convenient feature! Looking for convenient downtown living? Look no further than The Grey where you can walk, bike, or catch a quick ride to the best of downtown Raleigh. Access to tons of restaurants, shopping, entertainment, and culture plus proximity to main commuter routes makes The Grey the ideal location. The photos shown are from a similar home. Contact us to schedule a tour or stop by the new decorated model homes today!
Sales Office
| Monday - Tuesday |
Closed
|
| Wednesday - Thursday |
11:00 AM - 6:00 PM
|
| Friday |
1:00 PM - 6:00 PM
|
| Saturday |
11:00 AM - 6:00 PM
|
| Sunday |
1:00 PM - 6:00 PM
|
Property Details
Home Type
- Condominium
HOA Fees
- $250 Monthly HOA Fees
Home Design
- New Construction
Interior Spaces
- 2-Story Property
Bedrooms and Bathrooms
- 3 Bedrooms
Map
Other Move In Ready Homes in The Grey
About the Builder
- 1200 Person
- 1106 S Blount St
- 521 Bragg St
- 525 Bragg St
- 610 Rocky Knob Ct
- 1313 Garner Rd Unit 102
- 600 Rocky Knob Ct
- 616 Rocky Knob Ct
- 1317 Garner Rd Unit 101
- 1113 S Wilmington St
- 620 Walnut Heights Dr Unit 103
- 708 Mcmakin St
- 528 Bragg St
- 528 1/2 Bragg St
- 511 S Bloodworth St Unit 101
- 501 S Bloodworth St Unit 103
- 501 S Bloodworth St Unit 102
- 405 Alston St
- 515 W Lenoir St Unit 101
- 515 W Lenoir St Unit 102
