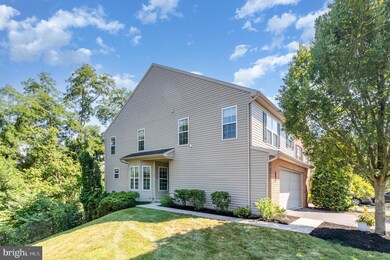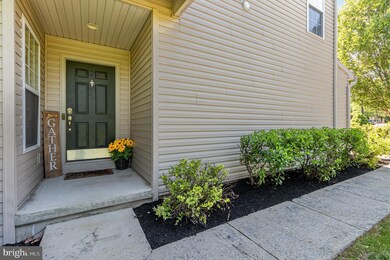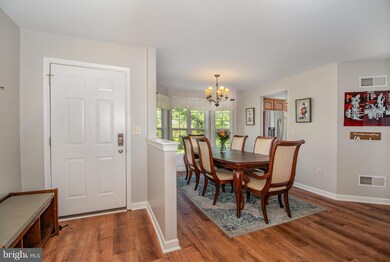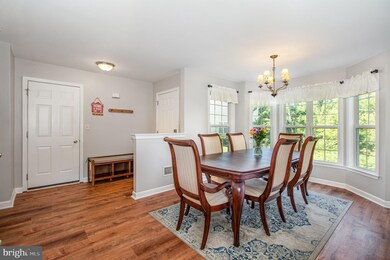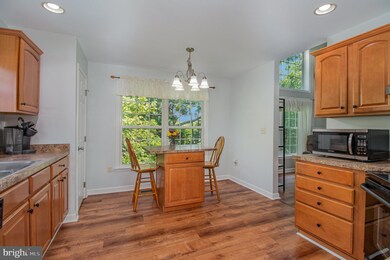
1246 Cross Creek Dr Mechanicsburg, PA 17050
Hampden NeighborhoodHighlights
- Stream or River on Lot
- Wooded Lot
- Den
- Winding Creek Elementary School Rated A
- Traditional Architecture
- Breakfast Area or Nook
About This Home
As of November 2024***Offer Deadline is Thursday at Noon***Welcome home to the beautiful Townes at Cross Creek. This lovely 2 story end unit townhome with side entrance is waiting for you! Feel right at home with a cozy floor plan that boasts vaulted ceilings, a wall of windows, and beautiful updated floors. Upstairs you will find a LARGE primary bedroom with 2 walk in closets, and a whirlpool tub. The 2 other bedrooms are nice sized with ample closet space. Additionally you will find the second floor laundry and second full bath. You will enjoy the extra space of the finished walk out basement that includes tons of storage and cozy patio surrounded by a canopy of trees. Last but not least is the 2 car garage. Schedule your showing today.
Townhouse Details
Home Type
- Townhome
Est. Annual Taxes
- $2,772
Year Built
- Built in 2004
Lot Details
- 3,485 Sq Ft Lot
- Privacy Fence
- Wooded Lot
HOA Fees
- $73 Monthly HOA Fees
Parking
- 2 Car Attached Garage
- Garage Door Opener
Home Design
- Traditional Architecture
- Brick Exterior Construction
- Block Foundation
- Frame Construction
- Composition Roof
- Vinyl Siding
Interior Spaces
- 1,826 Sq Ft Home
- Property has 2 Levels
- Dining Room
- Den
Kitchen
- Breakfast Area or Nook
- Electric Oven or Range
- Microwave
- Dishwasher
- Disposal
Bedrooms and Bathrooms
- 3 Bedrooms
- En-Suite Primary Bedroom
Laundry
- Laundry Room
- Laundry on upper level
Basement
- Walk-Out Basement
- Basement with some natural light
Home Security
Outdoor Features
- Stream or River on Lot
- Patio
- Exterior Lighting
Schools
- Cumberland Valley High School
Utilities
- Forced Air Heating and Cooling System
- 220 Volts
- Natural Gas Water Heater
Listing and Financial Details
- Tax Lot G1
- Assessor Parcel Number 10-17-1031-277
Community Details
Overview
- $500 Capital Contribution Fee
- Esquire Association Management, Llc HOA
- Townes At Cross Creek Subdivision
Security
- Fire and Smoke Detector
Ownership History
Purchase Details
Home Financials for this Owner
Home Financials are based on the most recent Mortgage that was taken out on this home.Purchase Details
Home Financials for this Owner
Home Financials are based on the most recent Mortgage that was taken out on this home.Purchase Details
Home Financials for this Owner
Home Financials are based on the most recent Mortgage that was taken out on this home.Purchase Details
Home Financials for this Owner
Home Financials are based on the most recent Mortgage that was taken out on this home.Purchase Details
Home Financials for this Owner
Home Financials are based on the most recent Mortgage that was taken out on this home.Purchase Details
Home Financials for this Owner
Home Financials are based on the most recent Mortgage that was taken out on this home.Similar Homes in Mechanicsburg, PA
Home Values in the Area
Average Home Value in this Area
Purchase History
| Date | Type | Sale Price | Title Company |
|---|---|---|---|
| Deed | $360,000 | Capitol Settlements | |
| Deed | $360,000 | Capitol Settlements | |
| Deed | $350,000 | None Listed On Document | |
| Deed | $275,000 | None Available | |
| Warranty Deed | $225,000 | -- | |
| Warranty Deed | $226,000 | -- | |
| Warranty Deed | $197,296 | -- |
Mortgage History
| Date | Status | Loan Amount | Loan Type |
|---|---|---|---|
| Previous Owner | $180,000 | New Conventional | |
| Previous Owner | $261,250 | New Conventional | |
| Previous Owner | $134,400 | New Conventional | |
| Previous Owner | $10,000 | Unknown | |
| Previous Owner | $115,000 | New Conventional | |
| Previous Owner | $11,000 | New Conventional |
Property History
| Date | Event | Price | Change | Sq Ft Price |
|---|---|---|---|---|
| 11/20/2024 11/20/24 | Sold | $350,000 | -3.3% | $139 / Sq Ft |
| 10/19/2024 10/19/24 | Pending | -- | -- | -- |
| 10/10/2024 10/10/24 | Off Market | $362,000 | -- | -- |
| 09/25/2024 09/25/24 | Price Changed | $362,000 | -0.8% | $143 / Sq Ft |
| 09/16/2024 09/16/24 | Price Changed | $365,000 | -0.8% | $144 / Sq Ft |
| 08/15/2024 08/15/24 | For Sale | $368,000 | +5.1% | $146 / Sq Ft |
| 07/31/2024 07/31/24 | Sold | $350,000 | +1.4% | $192 / Sq Ft |
| 06/27/2024 06/27/24 | Pending | -- | -- | -- |
| 06/24/2024 06/24/24 | For Sale | $345,000 | +53.3% | $189 / Sq Ft |
| 06/30/2014 06/30/14 | Sold | $225,000 | -1.1% | $126 / Sq Ft |
| 04/19/2014 04/19/14 | Pending | -- | -- | -- |
| 04/17/2014 04/17/14 | For Sale | $227,500 | -- | $127 / Sq Ft |
Tax History Compared to Growth
Tax History
| Year | Tax Paid | Tax Assessment Tax Assessment Total Assessment is a certain percentage of the fair market value that is determined by local assessors to be the total taxable value of land and additions on the property. | Land | Improvement |
|---|---|---|---|---|
| 2025 | $3,040 | $203,100 | $45,000 | $158,100 |
| 2024 | $2,838 | $200,100 | $45,000 | $155,100 |
| 2023 | $2,683 | $200,100 | $45,000 | $155,100 |
| 2022 | $2,611 | $200,100 | $45,000 | $155,100 |
| 2021 | $2,550 | $200,100 | $45,000 | $155,100 |
| 2020 | $2,498 | $200,100 | $45,000 | $155,100 |
| 2019 | $2,453 | $200,100 | $45,000 | $155,100 |
| 2018 | $2,408 | $200,100 | $45,000 | $155,100 |
| 2017 | $2,361 | $200,100 | $45,000 | $155,100 |
| 2016 | -- | $200,100 | $45,000 | $155,100 |
| 2015 | -- | $200,100 | $45,000 | $155,100 |
| 2014 | -- | $200,100 | $45,000 | $155,100 |
Agents Affiliated with this Home
-
Michael Chan

Seller's Agent in 2024
Michael Chan
Iron Valley Real Estate of Central PA
(717) 309-4133
13 in this area
398 Total Sales
-
Jodie Erme

Seller's Agent in 2024
Jodie Erme
Keller Williams of Central PA
(717) 574-5248
2 in this area
59 Total Sales
-
Michelle Kleinfelter

Buyer's Agent in 2024
Michelle Kleinfelter
Iron Valley Real Estate
(717) 507-1774
1 in this area
109 Total Sales
-
REBECCA PELOW

Seller's Agent in 2014
REBECCA PELOW
Coldwell Banker Realty
(717) 418-2819
6 in this area
44 Total Sales
-
Reddy Sanivarapu

Buyer's Agent in 2014
Reddy Sanivarapu
Cavalry Realty LLC
(717) 319-8689
46 in this area
251 Total Sales
Map
Source: Bright MLS
MLS Number: PACB2032132
APN: 10-17-1031-277
- 1153 Cross Creek Dr
- 1148 Dunlin Ct
- 1009 Copper Creek Dr
- 502 Kentwood Dr
- 6000 Sommerton Dr
- 6202 Crofton Ct
- 5255 Aldersgate Cir
- 5242 Deerfield Ave
- 712 Owl Ct
- 6122 Wallingford Way
- 930 Cyprus Ln
- 960 Woodley Dr
- 940 Woodley Dr
- 1222 Summit Way
- 6209 Stanford Ct
- 5060 Cambridge Blvd
- 1610 Mendenhall Dr
- 1605 Quincey Dr
- 1109 E Powderhorn Rd
- 5050 Mendenhall Dr


