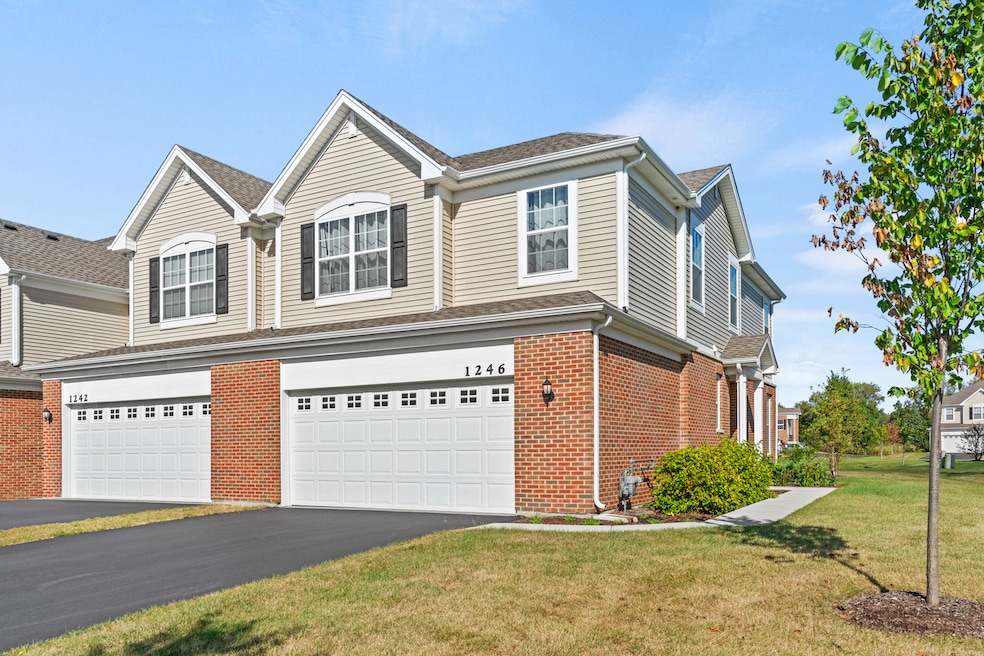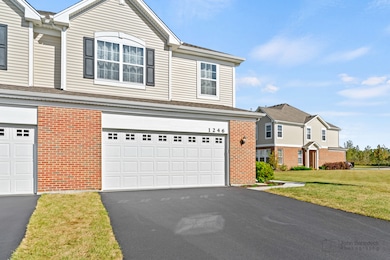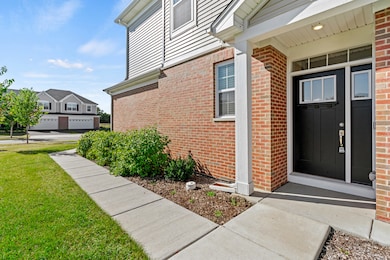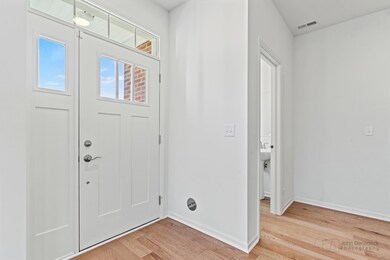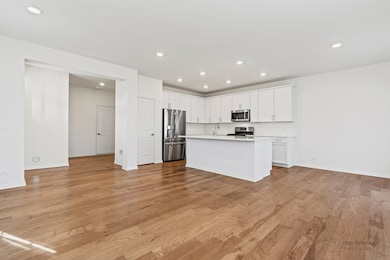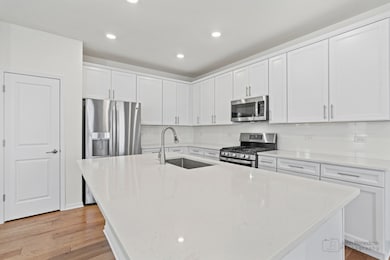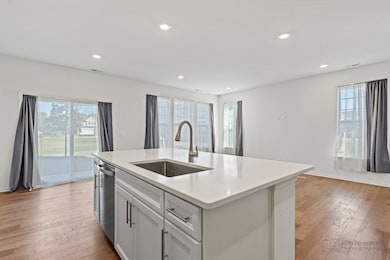1246 Draper Rd McHenry, IL 60050
Estimated payment $2,601/month
Total Views
21,419
3
Beds
2.5
Baths
1,717
Sq Ft
$181
Price per Sq Ft
Highlights
- Loft
- Stainless Steel Appliances
- Walk-In Closet
- High Ceiling
- 2 Car Attached Garage
- Living Room
About This Home
Stunning 3 bedroom, 2.5 bathroom end-unit townhome nestled in a desirable community of Legend Lakes! Featuring an elegant 2-story design, this beautiful abode boasts hardwood floors flowing throughout, exquisite quartz countertops in the kitchen, and soaring 9-foot ceilings to create an airy and inviting atmosphere. Perfectly balanced with modern amenities and timeless charm, this end-unit townhome is a must-see for anyone seeking the ultimate living experience. Don't miss your chance to make this stunning home yours!
Townhouse Details
Home Type
- Townhome
Est. Annual Taxes
- $8,405
Year Built
- Built in 2022
Lot Details
- Lot Dimensions are 20x60
HOA Fees
Parking
- 2 Car Attached Garage
- Parking Available
- Driveway
- Parking Included in Price
Home Design
- Entry on the 1st floor
- Brick Exterior Construction
- Asphalt Roof
- Vinyl Siding
- Concrete Perimeter Foundation
Interior Spaces
- 1,717 Sq Ft Home
- 2-Story Property
- High Ceiling
- Family Room
- Living Room
- Combination Kitchen and Dining Room
- Loft
- Storage
Kitchen
- Range
- Microwave
- Dishwasher
- Stainless Steel Appliances
- Disposal
Flooring
- Carpet
- Laminate
- Vinyl
Bedrooms and Bathrooms
- 3 Bedrooms
- 3 Potential Bedrooms
- Walk-In Closet
Laundry
- Laundry Room
- Laundry on upper level
- Washer Hookup
Schools
- Valley View Elementary School
- Parkland Middle School
- Mchenry Campus High School
Utilities
- Central Air
- Heating System Uses Natural Gas
Community Details
Overview
- Association fees include lawn care, snow removal
- 4 Units
- Office Association, Phone Number (847) 806-6121
- Legend Lakes Subdivision, Darcy Floorplan
- Property managed by Property Specialists, Inc.
Recreation
- Park
Pet Policy
- Limit on the number of pets
- Dogs and Cats Allowed
Map
Create a Home Valuation Report for This Property
The Home Valuation Report is an in-depth analysis detailing your home's value as well as a comparison with similar homes in the area
Home Values in the Area
Average Home Value in this Area
Tax History
| Year | Tax Paid | Tax Assessment Tax Assessment Total Assessment is a certain percentage of the fair market value that is determined by local assessors to be the total taxable value of land and additions on the property. | Land | Improvement |
|---|---|---|---|---|
| 2024 | $8,591 | $101,562 | $7,369 | $94,193 |
| 2023 | $8,405 | $90,989 | $6,602 | $84,387 |
| 2022 | $4,345 | $45,740 | $6,125 | $39,615 |
Source: Public Records
Property History
| Date | Event | Price | List to Sale | Price per Sq Ft | Prior Sale |
|---|---|---|---|---|---|
| 01/05/2026 01/05/26 | Price Changed | $310,000 | +4.0% | $181 / Sq Ft | |
| 01/05/2026 01/05/26 | Price Changed | $298,000 | 0.0% | $174 / Sq Ft | |
| 01/05/2026 01/05/26 | For Sale | $298,000 | +8.4% | $174 / Sq Ft | |
| 09/03/2025 09/03/25 | Pending | -- | -- | -- | |
| 08/27/2025 08/27/25 | Price Changed | $275,000 | -1.8% | $160 / Sq Ft | |
| 08/11/2025 08/11/25 | For Sale | $280,000 | 0.0% | $163 / Sq Ft | |
| 07/23/2025 07/23/25 | Pending | -- | -- | -- | |
| 06/21/2025 06/21/25 | Price Changed | $280,000 | -1.8% | $163 / Sq Ft | |
| 06/10/2025 06/10/25 | For Sale | $285,000 | 0.0% | $166 / Sq Ft | |
| 04/29/2025 04/29/25 | Pending | -- | -- | -- | |
| 04/15/2025 04/15/25 | Price Changed | $285,000 | -1.7% | $166 / Sq Ft | |
| 04/10/2025 04/10/25 | For Sale | $290,000 | 0.0% | $169 / Sq Ft | |
| 03/23/2025 03/23/25 | Pending | -- | -- | -- | |
| 03/01/2025 03/01/25 | Price Changed | $290,000 | -1.7% | $169 / Sq Ft | |
| 02/03/2025 02/03/25 | Price Changed | $295,000 | -1.7% | $172 / Sq Ft | |
| 01/11/2025 01/11/25 | For Sale | $300,000 | +7.1% | $175 / Sq Ft | |
| 08/31/2022 08/31/22 | Sold | $279,990 | -3.4% | $163 / Sq Ft | View Prior Sale |
| 07/20/2022 07/20/22 | Pending | -- | -- | -- | |
| 06/18/2022 06/18/22 | Price Changed | $289,900 | -1.4% | $169 / Sq Ft | |
| 05/04/2022 05/04/22 | For Sale | $294,050 | 0.0% | $171 / Sq Ft | |
| 05/03/2022 05/03/22 | Pending | -- | -- | -- | |
| 04/01/2022 04/01/22 | Price Changed | $294,050 | -3.6% | $171 / Sq Ft | |
| 03/15/2022 03/15/22 | Price Changed | $305,050 | +1.0% | $178 / Sq Ft | |
| 03/09/2022 03/09/22 | For Sale | $302,050 | -- | $176 / Sq Ft |
Source: Midwest Real Estate Data (MRED)
Purchase History
| Date | Type | Sale Price | Title Company |
|---|---|---|---|
| Special Warranty Deed | $290,000 | None Listed On Document |
Source: Public Records
Mortgage History
| Date | Status | Loan Amount | Loan Type |
|---|---|---|---|
| Open | $284,648 | FHA |
Source: Public Records
Source: Midwest Real Estate Data (MRED)
MLS Number: 12269090
APN: 09-33-105-023
Nearby Homes
- 1358 Draper Rd Unit 254
- 1241 Draper Rd
- 1420 Draper Rd
- 1028 Draper Rd
- 1001 Draper Rd
- 1029 Draper Rd
- 507 Legend Ln
- 6409 Ojibwa Ln
- 715 Legend Ln Unit 715
- 6522 Sycamore Ct
- 5837 Fieldstone Trail Unit 5837
- 925 Wiltshire Dr Unit D
- 5101 W Elm St
- 4809 W Oakwood Dr Unit A
- 6409 Donegal Ln
- 934 Lexington St
- 5213 W Greenbrier Dr
- 5505 W Shore Dr
- 4712 W Oakwood Dr Unit 4
- 1807 Beach Rd
- 5925 Bluegrass Trail
- 4502-4518 Garden Quarter Rd
- 6540 Linden Trail Unit C
- 6540 Linden Trail Unit B
- 6550 Linden E Unit F
- 2029 Magnolia Ln
- 5000 Key Ln
- 3534 Waukegan Rd
- 1941 N Orleans St
- 4302 W Shamrock Ln Unit 2G
- 3407 Venice Ave Unit ID1374787P
- 4301 W Shamrock Ln Unit 2D
- 3415 Blake Blvd
- 958 Donnelly Place
- 1840 Aastri Dr
- 811 N River Rd Unit ID1306762P
- 2122 Concord Dr
- 3607 Johnsburg Rd
- 1504 Marshland Way Unit BASMENT
- 2623 Cobblestone Dr
Your Personal Tour Guide
Ask me questions while you tour the home.
