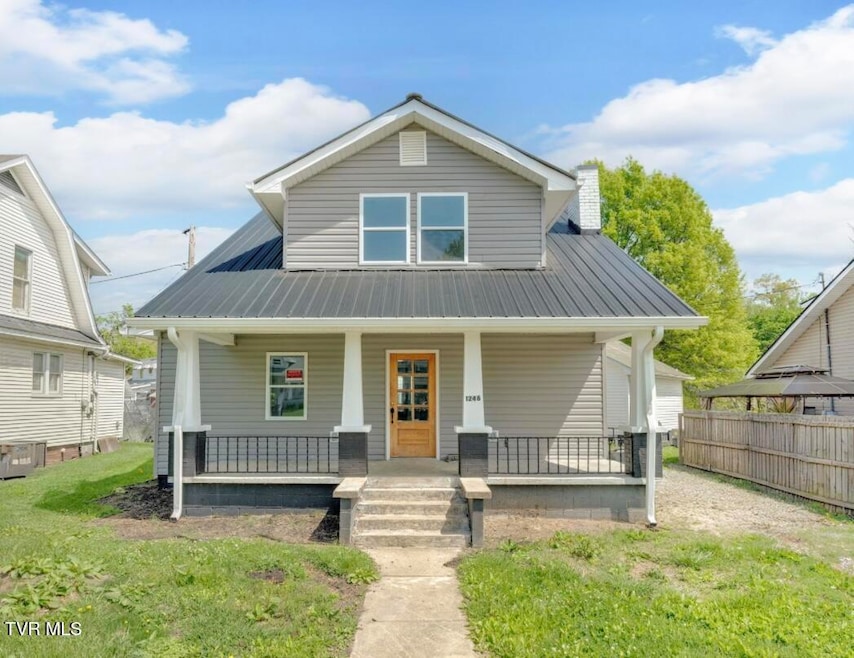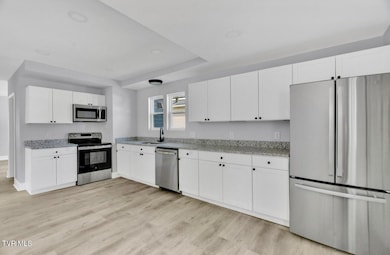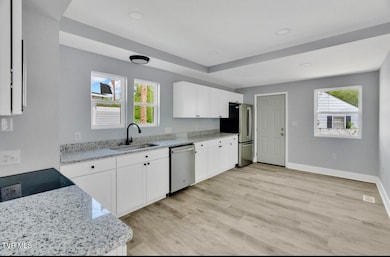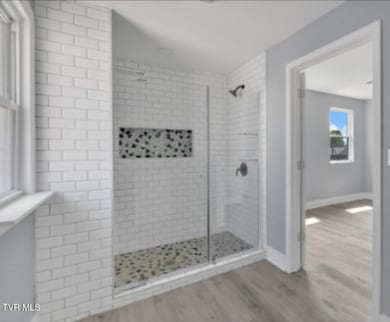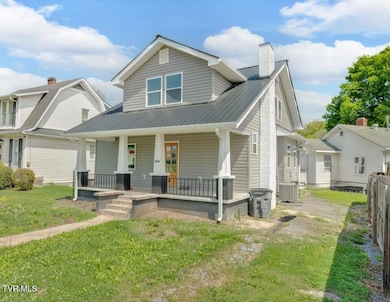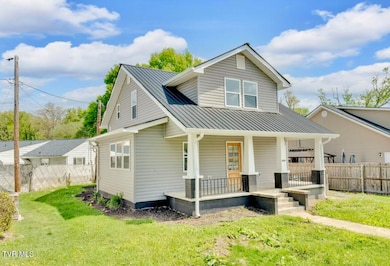1246 E Center St Kingsport, TN 37660
Estimated payment $2,208/month
Highlights
- Guest House
- Craftsman Architecture
- Finished Attic
- Abraham Lincoln Elementary School Rated A-
- Main Floor Primary Bedroom
- Bonus Room
About This Home
Beautifully remodeled with house hacking in mind! Investors and midterm rentals check this one out!
This 4 bedroom 2.5 bath home has had a major makeover head to toe! 1 level living with master and laundry on the main level! New metal roof, 3 new heat pumps, windows, plumbing, electrical, can lighting, water heater, etc
The extra large master suite has a custom walk in shower with bench, granite countertop vanity, extra large wide opening closet doors
LVP is throughout the house, brand new cabinets, fans, stainless steel appliances, granite in every bathroom and kitchen. All new light fixtures, roof, siding, the works!
Upstairs you'll see 3 bedrooms and a full bath along with a living room area for kiddo activities.
Now.... he's the bonus.... there is a 1 bedroom 1 bath detached garage apartment out back! granite in the kitchen with a $2000 appliance allowance for you to select your fridge and range
Live in one of the houses, and rent the other out! Would be a great house hack or airbnb potential!
So many possibilities on this one to have your wheels turning. The detached garage apartment does have a separate address assigned along with separate electric meter!
Call today to schedule your private showing!
Buyer/buyer's agent to verify
Home Details
Home Type
- Single Family
Year Built
- Built in 1928 | Remodeled
Lot Details
- 5,663 Sq Ft Lot
- Level Lot
- Property is in good condition
- Property is zoned R1B
Home Design
- Craftsman Architecture
- Bungalow
- Block Foundation
- Metal Roof
- Vinyl Siding
Interior Spaces
- 2,450 Sq Ft Home
- 2-Story Property
- Ceiling Fan
- Double Pane Windows
- Bonus Room
- Luxury Vinyl Plank Tile Flooring
- Finished Attic
- Washer and Electric Dryer Hookup
Kitchen
- Electric Range
- Microwave
- Dishwasher
- Granite Countertops
Bedrooms and Bathrooms
- 5 Bedrooms
- Primary Bedroom on Main
- In-Law or Guest Suite
Finished Basement
- Dirt Floor
- Block Basement Construction
Parking
- Garage
- Gravel Driveway
Outdoor Features
- Patio
- Front Porch
Additional Homes
- Guest House
Schools
- Lincoln Elementary School
- Sevier Middle School
- Dobyns Bennett High School
Utilities
- Central Heating and Cooling System
- Heat Pump System
- Cable TV Available
Community Details
- No Home Owners Association
- City Of Kingsport Subdivision
- FHA/VA Approved Complex
Listing and Financial Details
- Assessor Parcel Number 046n J 010.00
- Seller Considering Concessions
Map
Home Values in the Area
Average Home Value in this Area
Tax History
| Year | Tax Paid | Tax Assessment Tax Assessment Total Assessment is a certain percentage of the fair market value that is determined by local assessors to be the total taxable value of land and additions on the property. | Land | Improvement |
|---|---|---|---|---|
| 2024 | -- | $27,150 | $1,900 | $25,250 |
| 2023 | $1,196 | $27,150 | $1,900 | $25,250 |
| 2022 | $1,196 | $27,150 | $1,900 | $25,250 |
| 2021 | $1,163 | $27,150 | $1,900 | $25,250 |
| 2020 | $676 | $27,150 | $1,900 | $25,250 |
| 2019 | $1,219 | $26,300 | $1,900 | $24,400 |
| 2018 | $1,190 | $26,300 | $1,900 | $24,400 |
| 2017 | $1,190 | $26,300 | $1,900 | $24,400 |
| 2016 | $1,088 | $23,425 | $1,900 | $21,525 |
| 2014 | $1,025 | $23,428 | $0 | $0 |
Property History
| Date | Event | Price | List to Sale | Price per Sq Ft | Prior Sale |
|---|---|---|---|---|---|
| 06/19/2025 06/19/25 | Price Changed | $399,900 | -4.8% | $163 / Sq Ft | |
| 04/28/2025 04/28/25 | For Sale | $419,900 | +1347.9% | $171 / Sq Ft | |
| 12/12/2018 12/12/18 | Sold | $29,000 | +163.6% | $20 / Sq Ft | View Prior Sale |
| 11/29/2018 11/29/18 | Pending | -- | -- | -- | |
| 11/09/2018 11/09/18 | Sold | $11,000 | -67.6% | $6 / Sq Ft | View Prior Sale |
| 11/02/2018 11/02/18 | For Sale | $33,900 | -18.3% | $23 / Sq Ft | |
| 08/01/2018 08/01/18 | Pending | -- | -- | -- | |
| 07/17/2018 07/17/18 | For Sale | $41,500 | -- | $23 / Sq Ft |
Purchase History
| Date | Type | Sale Price | Title Company |
|---|---|---|---|
| Warranty Deed | $52,000 | Closed Summit Llc | |
| Warranty Deed | $52,000 | None Listed On Document | |
| Special Warranty Deed | $29,000 | Heritage Title & Closing Ser | |
| Special Warranty Deed | $15,500 | Skw Title Company Llc | |
| Warranty Deed | $69,042 | None Available | |
| Deed | $77,000 | -- | |
| Warranty Deed | $50,000 | -- |
Mortgage History
| Date | Status | Loan Amount | Loan Type |
|---|---|---|---|
| Previous Owner | $61,600 | No Value Available |
Source: Tennessee/Virginia Regional MLS
MLS Number: 9979444
APN: 046N-J-010.00
- 1462 Valley Street Kingsport St
- 1462 Valley St
- 1234 E Center St
- 1432 Valley St
- 1334 E Center St
- 1256 Catawba St
- 1005 Yadkin St
- 1261 Watauga St
- 1245 Watauga St
- 1357 Watauga St
- 1233 Holyoke St
- 1237 Holyoke St
- 1030 Federal St
- 1304 Holyoke St
- 809 Yadkin St
- 1006 Myrtle St
- 1338 Holyoke St Unit 1338
- 1235 Linville St
- 1312 Pineola Ave
- 1318 Willow St
- 1257 E Center St
- 650 N Wilcox Dr
- 818 Oak St
- 1228 E Sullivan Ct
- 833 Dale St
- 1030 Watauga St Unit 1
- 3440 Frylee Ct
- 214 Broad St
- 2100 Berry St
- 1845 Oakwood Dr
- 455 W Sullivan St
- 1920 Bowater Dr
- 2233 Sherwood Rd
- 805 Indian Trail Dr
- 2728 E Center St Unit D
- 532 Bays View Rd
- 1725 Jefferson Ave Unit 3
- 1204 Bloomingdale Pike
- 3448 Frylee Ct
- 2416 E Stone Dr
