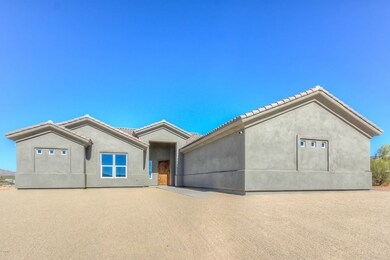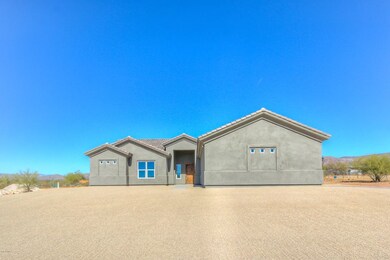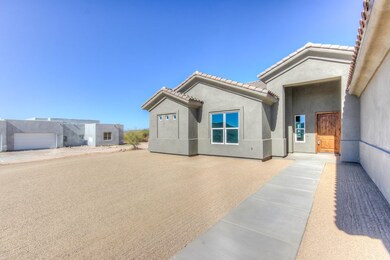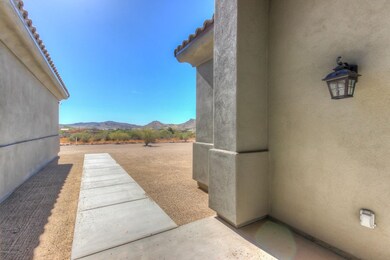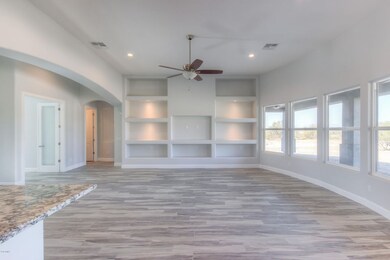
1246 E Gaffney Rd New River, AZ 85087
Highlights
- Mountain View
- Vaulted Ceiling
- Granite Countertops
- New River Elementary School Rated A-
- Santa Barbara Architecture
- No HOA
About This Home
As of September 2021PRICE REDUCED TO $439,900 the builder says ''SELL IT NOW!'' Here it is, Another ''WOW'' home by Exceller Development with mountain views everywhere you look on over an acre lot. This brand new 3bd/2.5ba home w/office will meet all of your needs. Open concept living, high ceilings, Gorgeous granite in the kitchen, beautiful cabinets, wood look tile flooring and stainless steel appliances. Huge master closet, bright and airy master bath with walk-in shower and built-in tub, stunning quartz counter-tops with dual sinks and bling bling lights! A 3-car garage with plenty of room for all your toys. Great horse property!! This home is absolutely beautiful and the floor plan leaves no wasted space. You'll be so happy to entertain and show this home off!
Last Agent to Sell the Property
Elizabeth Rague
Realty ONE Group License #SA665966000 Listed on: 01/26/2018
Last Buyer's Agent
Elizabeth Rague
Realty ONE Group License #SA665966000 Listed on: 01/26/2018
Home Details
Home Type
- Single Family
Est. Annual Taxes
- $3,487
Year Built
- Built in 2018
Lot Details
- 1.19 Acre Lot
- Desert faces the front and back of the property
Parking
- 3 Car Direct Access Garage
- Garage Door Opener
- Circular Driveway
Home Design
- Santa Barbara Architecture
- Wood Frame Construction
- Tile Roof
- Stucco
Interior Spaces
- 2,450 Sq Ft Home
- 1-Story Property
- Vaulted Ceiling
- Ceiling Fan
- Double Pane Windows
- Low Emissivity Windows
- Tinted Windows
- Mountain Views
Kitchen
- Breakfast Bar
- Built-In Microwave
- Dishwasher
- Granite Countertops
Flooring
- Carpet
- Tile
Bedrooms and Bathrooms
- 3 Bedrooms
- Walk-In Closet
- Primary Bathroom is a Full Bathroom
- 2.5 Bathrooms
- Dual Vanity Sinks in Primary Bathroom
- Bathtub With Separate Shower Stall
Laundry
- Laundry in unit
- Washer and Dryer Hookup
Outdoor Features
- Covered Patio or Porch
Schools
- New River Elementary School
- Desert Mountain Elementary Middle School
- Boulder Creek High School
Utilities
- Refrigerated Cooling System
- Zoned Heating
- Shared Well
- Water Softener
- Septic Tank
Community Details
- No Home Owners Association
- Built by EXCELLER DEVELOPMENT LLC
Listing and Financial Details
- Assessor Parcel Number 202-20-369-G
Ownership History
Purchase Details
Home Financials for this Owner
Home Financials are based on the most recent Mortgage that was taken out on this home.Purchase Details
Home Financials for this Owner
Home Financials are based on the most recent Mortgage that was taken out on this home.Purchase Details
Similar Homes in the area
Home Values in the Area
Average Home Value in this Area
Purchase History
| Date | Type | Sale Price | Title Company |
|---|---|---|---|
| Warranty Deed | $704,000 | Infinity Title Agency | |
| Warranty Deed | $432,500 | Pioneer Title Agency Inc | |
| Warranty Deed | $49,000 | First American Title Insuran | |
| Interfamily Deed Transfer | -- | First American Title Insuran |
Mortgage History
| Date | Status | Loan Amount | Loan Type |
|---|---|---|---|
| Open | $185,000 | New Conventional | |
| Previous Owner | $382,000 | New Conventional | |
| Previous Owner | $389,250 | New Conventional |
Property History
| Date | Event | Price | Change | Sq Ft Price |
|---|---|---|---|---|
| 09/30/2021 09/30/21 | Sold | $704,000 | -2.1% | $287 / Sq Ft |
| 08/27/2021 08/27/21 | Pending | -- | -- | -- |
| 07/30/2021 07/30/21 | Price Changed | $719,000 | -2.8% | $293 / Sq Ft |
| 07/17/2021 07/17/21 | For Sale | $739,500 | +71.0% | $302 / Sq Ft |
| 06/05/2018 06/05/18 | Sold | $432,500 | -1.7% | $177 / Sq Ft |
| 04/29/2018 04/29/18 | Pending | -- | -- | -- |
| 04/25/2018 04/25/18 | For Sale | $439,900 | 0.0% | $180 / Sq Ft |
| 04/20/2018 04/20/18 | Pending | -- | -- | -- |
| 04/19/2018 04/19/18 | For Sale | $439,900 | 0.0% | $180 / Sq Ft |
| 04/13/2018 04/13/18 | Pending | -- | -- | -- |
| 03/23/2018 03/23/18 | Price Changed | $439,900 | -2.2% | $180 / Sq Ft |
| 02/21/2018 02/21/18 | Price Changed | $450,000 | -3.4% | $184 / Sq Ft |
| 02/06/2018 02/06/18 | Price Changed | $465,900 | -4.7% | $190 / Sq Ft |
| 01/26/2018 01/26/18 | Price Changed | $489,000 | -90.0% | $200 / Sq Ft |
| 01/26/2018 01/26/18 | For Sale | $4,899,000 | -- | $2,000 / Sq Ft |
Tax History Compared to Growth
Tax History
| Year | Tax Paid | Tax Assessment Tax Assessment Total Assessment is a certain percentage of the fair market value that is determined by local assessors to be the total taxable value of land and additions on the property. | Land | Improvement |
|---|---|---|---|---|
| 2025 | $3,487 | $34,021 | -- | -- |
| 2024 | $3,300 | $32,401 | -- | -- |
| 2023 | $3,300 | $51,270 | $10,250 | $41,020 |
| 2022 | $3,172 | $39,430 | $7,880 | $31,550 |
| 2021 | $3,274 | $38,000 | $7,600 | $30,400 |
| 2020 | $3,203 | $36,780 | $7,350 | $29,430 |
| 2019 | $3,099 | $35,260 | $7,050 | $28,210 |
Agents Affiliated with this Home
-
Susan Frano
S
Seller's Agent in 2021
Susan Frano
ProAmerica Real Estate
(602) 616-4059
2 in this area
22 Total Sales
-
Scott Bryant

Buyer's Agent in 2021
Scott Bryant
Keller Williams Arizona Realty
(480) 482-7031
1 in this area
155 Total Sales
-
E
Seller's Agent in 2018
Elizabeth Rague
Realty One Group
-
Richard Jensen
R
Seller Co-Listing Agent in 2018
Richard Jensen
DeLex Realty
(602) 377-6538
2 in this area
4 Total Sales
Map
Source: Arizona Regional Multiple Listing Service (ARMLS)
MLS Number: 5714746
APN: 202-20-369G
- 44821 N 12th St
- 44811 N 12th St
- 45208 N 14th St
- 44446 N 14th St
- 45215 N 10th St
- 45425 N 14th St
- 44421 N 12th St
- 45427 N 14th St Unit 2
- 45427 N 14th St
- 1008 E Mano Dr
- 1434 E Venado Dr
- 1509 E Venado Dr
- 2200 E Circle Mountain Rd
- 1670 E Gaffney Rd
- 45120 N 18th St
- 1514 E Wild Field Dr
- 44434 N 20th St
- 43000 N 10th St
- 43518 N 11th Place
- 127 E Sabrosa Dr

