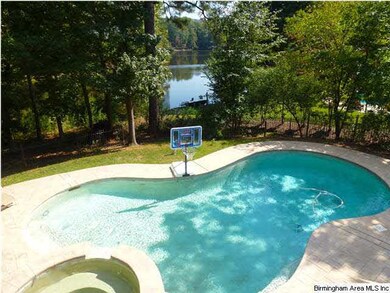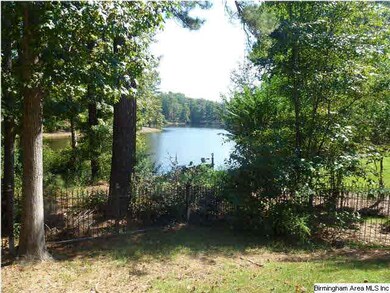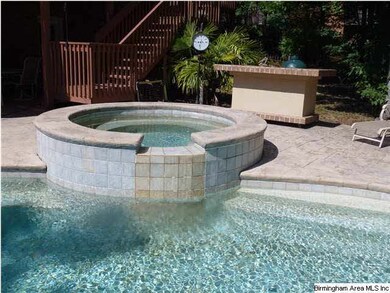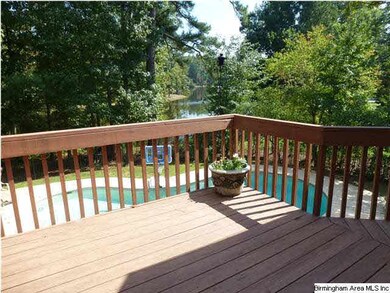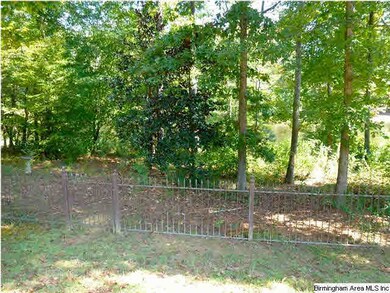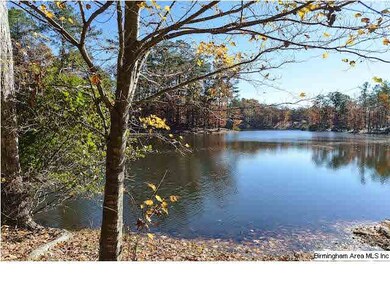
1246 Highland Lakes Trail Birmingham, AL 35242
North Shelby County NeighborhoodHighlights
- 120 Feet of Waterfront
- Community Boat Launch
- Home Theater
- Mt. Laurel Elementary School Rated A
- Gated with Attendant
- Heated In Ground Pool
About This Home
As of July 2020STUNNING BRICK HOME WITH SALT WATER GUNITE POOL NESTLED ON BLUE HERON LAKE!!! WHAT A DREAM!!! THIS HOME HAS IT ALL.... CENTRAL VAC, 4 CAR GARAGE (2 ON ML/2 IN BASEMENT), 3 GAS LOG FIREPLACES & SO MUCH MORE! THIS OPEN FLOOR PLAN FEATURES A FORMAL DINING ROOM, PRIVATE STUDY WITH BUILT-INS, 2 STORY GREAT ROOM & EXPANSIVE GOURMET KITCHEN! THE NEWLY REMODELED KITCHEN IS COMPLETE WITH GRANITE COUNTERTOPS & STAINLESS STEEL APPLIANCES WHICH INCLUDE DOUBLE OVENS, JENN-AIR GAS COOKTOP PLUS AN ENORMOUS REFRIGERATOR/FREEZER & PANTRY WITH BUILT-INS! INCREDIBLE LAKE VIEWS FROM THE MASTER SUITE WITH DOUBLE TREY CEILING, JETTED TUB, SEP SHOWER, DOUBLE VANITIES & HIS/HER WALK-IN CLOSETS. 3 SPACIOUS BEDROOMS/REC ROOM & 2 FULL BATHS UPSTAIRS. UPDATES INCLUDE: RENOVATED KITCHEN (2009), 2 NEWLY INSTALLED "ENERGY EFFICIENT" HVAC SYSTEMS (2010), NEW DIMENSIONAL ROOF (2011), CARPET (2010), INTERIOR PAINT (2009), FINISHED BASEMENT WITH MEDIA ROOM, IN-LAW SUITE, FULL KITCHEN, 1.5 BATHS, BEDROOM & OFFICE!!!
Last Buyer's Agent
Wendy Mitchell
CSM Realty License #000084645
Home Details
Home Type
- Single Family
Est. Annual Taxes
- $4,321
Year Built
- 1999
Lot Details
- 120 Feet of Waterfront
- Fenced Yard
- Sprinkler System
- Few Trees
HOA Fees
- $75 Monthly HOA Fees
Parking
- 4 Car Garage
- Basement Garage
- Garage on Main Level
- Side Facing Garage
Interior Spaces
- 1.5-Story Property
- Central Vacuum
- Crown Molding
- Smooth Ceilings
- Cathedral Ceiling
- Ceiling Fan
- Recessed Lighting
- Ventless Fireplace
- Fireplace in Hearth Room
- Marble Fireplace
- Stone Fireplace
- Gas Fireplace
- Double Pane Windows
- Window Treatments
- Bay Window
- Great Room with Fireplace
- 3 Fireplaces
- Dining Room
- Home Theater
- Home Office
- Recreation Room with Fireplace
- Keeping Room
- Lake Views
- Finished Basement
- Natural lighting in basement
- Pull Down Stairs to Attic
Kitchen
- Breakfast Bar
- Double Convection Oven
- Electric Oven
- Gas Cooktop
- Built-In Microwave
- Freezer
- Dishwasher
- Stainless Steel Appliances
- Kitchen Island
- Stone Countertops
- Disposal
Flooring
- Wood
- Carpet
- Tile
Bedrooms and Bathrooms
- 5 Bedrooms
- Primary Bedroom on Main
- Walk-In Closet
- In-Law or Guest Suite
- Split Vanities
- Hydromassage or Jetted Bathtub
- Bathtub and Shower Combination in Primary Bathroom
- Separate Shower
- Linen Closet In Bathroom
Laundry
- Laundry Room
- Laundry on main level
- Sink Near Laundry
- Washer and Electric Dryer Hookup
Home Security
- Home Security System
- Intercom
Pool
- Heated In Ground Pool
- Pool is Self Cleaning
- Fence Around Pool
Outdoor Features
- Pond
- Lake Property
- Covered Deck
- Screened Deck
- Patio
Utilities
- Multiple cooling system units
- Forced Air Heating and Cooling System
- Multiple Heating Units
- Heating System Uses Gas
- Underground Utilities
- Multiple Water Heaters
- Gas Water Heater
Listing and Financial Details
- Assessor Parcel Number 09-2-09-0-003-006.000
Community Details
Overview
Recreation
- Community Boat Launch
- Community Playground
- Fishing
- Park
- Trails
Additional Features
- Community Barbecue Grill
- Gated with Attendant
Ownership History
Purchase Details
Home Financials for this Owner
Home Financials are based on the most recent Mortgage that was taken out on this home.Purchase Details
Home Financials for this Owner
Home Financials are based on the most recent Mortgage that was taken out on this home.Purchase Details
Home Financials for this Owner
Home Financials are based on the most recent Mortgage that was taken out on this home.Purchase Details
Purchase Details
Purchase Details
Home Financials for this Owner
Home Financials are based on the most recent Mortgage that was taken out on this home.Purchase Details
Home Financials for this Owner
Home Financials are based on the most recent Mortgage that was taken out on this home.Purchase Details
Home Financials for this Owner
Home Financials are based on the most recent Mortgage that was taken out on this home.Similar Homes in Birmingham, AL
Home Values in the Area
Average Home Value in this Area
Purchase History
| Date | Type | Sale Price | Title Company |
|---|---|---|---|
| Warranty Deed | $797,250 | None Available | |
| Interfamily Deed Transfer | -- | None Available | |
| Warranty Deed | $616,000 | None Available | |
| Quit Claim Deed | $656,220 | None Available | |
| Quit Claim Deed | $328,110 | None Available | |
| Warranty Deed | $725,000 | None Available | |
| Survivorship Deed | -- | -- | |
| Corporate Deed | $545,000 | -- |
Mortgage History
| Date | Status | Loan Amount | Loan Type |
|---|---|---|---|
| Previous Owner | $308,000 | New Conventional | |
| Previous Owner | $50,000 | Credit Line Revolving | |
| Previous Owner | $594,400 | Unknown | |
| Previous Owner | $725,000 | Unknown | |
| Previous Owner | $148,800 | Stand Alone Second | |
| Previous Owner | $595,000 | Fannie Mae Freddie Mac | |
| Previous Owner | $75,000 | Unknown | |
| Previous Owner | $621,000 | Unknown | |
| Previous Owner | $50,000 | Credit Line Revolving | |
| Previous Owner | $130,000 | Unknown | |
| Previous Owner | $252,891 | No Value Available |
Property History
| Date | Event | Price | Change | Sq Ft Price |
|---|---|---|---|---|
| 07/28/2020 07/28/20 | Sold | $797,250 | -3.4% | $148 / Sq Ft |
| 05/15/2020 05/15/20 | Price Changed | $824,900 | -2.9% | $153 / Sq Ft |
| 02/07/2020 02/07/20 | For Sale | $849,900 | +38.0% | $158 / Sq Ft |
| 04/04/2014 04/04/14 | Sold | $616,000 | -1.4% | -- |
| 02/19/2014 02/19/14 | Pending | -- | -- | -- |
| 11/11/2013 11/11/13 | For Sale | $625,000 | -- | -- |
Tax History Compared to Growth
Tax History
| Year | Tax Paid | Tax Assessment Tax Assessment Total Assessment is a certain percentage of the fair market value that is determined by local assessors to be the total taxable value of land and additions on the property. | Land | Improvement |
|---|---|---|---|---|
| 2024 | $4,321 | $98,200 | $0 | $0 |
| 2023 | $3,990 | $91,620 | $0 | $0 |
| 2022 | $3,673 | $84,420 | $0 | $0 |
| 2021 | $3,452 | $79,380 | $0 | $0 |
| 2020 | $3,245 | $74,680 | $0 | $0 |
| 2019 | $3,270 | $75,240 | $0 | $0 |
| 2017 | $2,991 | $68,900 | $0 | $0 |
| 2015 | $3,044 | $70,120 | $0 | $0 |
| 2014 | $2,916 | $67,200 | $0 | $0 |
Agents Affiliated with this Home
-
Vinnie Alonzo

Seller's Agent in 2020
Vinnie Alonzo
RE/MAX
(205) 453-5345
88 in this area
123 Total Sales
-
Antoinette Flowers

Buyer's Agent in 2020
Antoinette Flowers
LAH Sotheby's International Re
(205) 266-0395
3 in this area
56 Total Sales
-
Tarah Binford

Seller's Agent in 2014
Tarah Binford
ARC Realty - Hoover
(800) 321-4801
7 in this area
47 Total Sales
-
W
Buyer's Agent in 2014
Wendy Mitchell
CSM Realty
-
Dean Chatham
D
Buyer Co-Listing Agent in 2014
Dean Chatham
CSM Realty
(205) 855-8612
19 Total Sales
Map
Source: Greater Alabama MLS
MLS Number: 580607
APN: 09-2-09-0-003-006-000
- 1272 Highland Lakes Trail
- 1013 Mountain Trace Unit 5
- 2001 Springhill Ct Unit 3221
- 2000 Springhill Ct Unit 3202
- 1126 Springhill Ln Unit 3222
- 1119 Springhill Ln Unit Estate lot 5
- 1548 Highland Lakes Trail Unit 12
- 1000 Highland Lakes Trail Unit 11
- 2037 Blue Heron Cir
- 101 Salisbury Ln
- 195 Highland Lakes Dr Unit 3
- 543 Highland Park Cir
- 180 Highland View Dr
- 187 Highland Lakes Dr Unit 2
- 354 Highland Park Dr
- 1000 Highland Park Dr Unit 2035
- 1038 Highland Park Dr Unit 2026
- 117 Austin Cir
- 1004 Highland Lakes Dr Unit 7
- 1006 Highland Lakes Dr Unit 6

