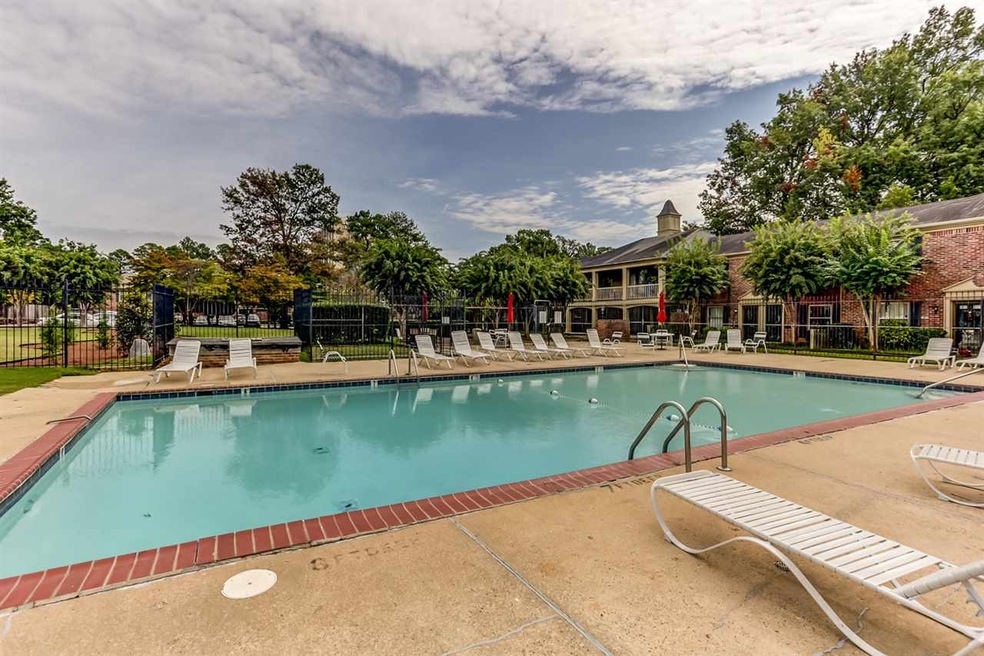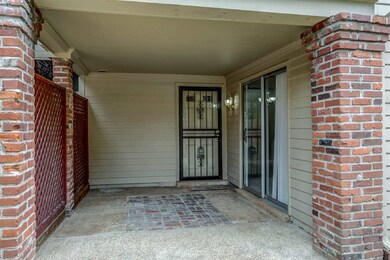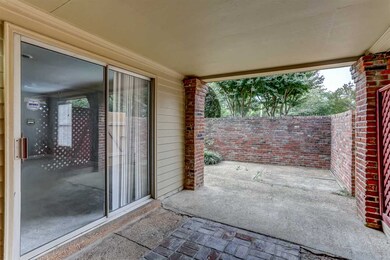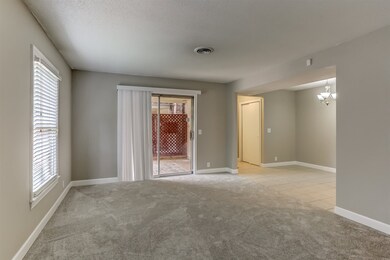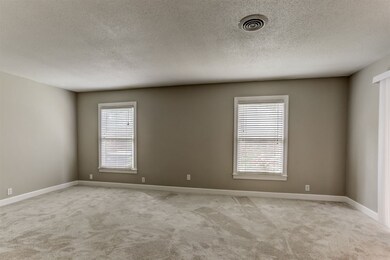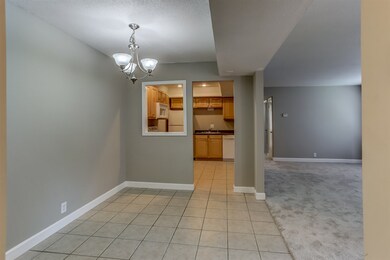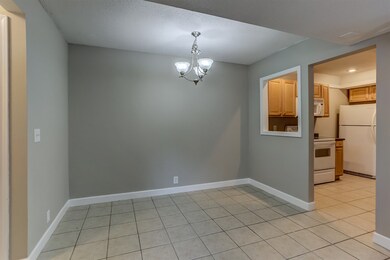
1246 Lynnfield Rd Unit 3 Memphis, TN 38119
White Oak NeighborhoodAbout This Home
As of January 2025Fabulous ground floor unit with private patio. Gated community. New paint and carpet. Move in Ready. Large rooms, tons of natural light. Nice laundry room. Closets galore ! Fridge, washer & dryer are AS IS. Must see!!!!
Last Agent to Sell the Property
BHHS McLemore & Co., Realty License #264835 Listed on: 10/13/2018

Property Details
Home Type
Condominium
Est. Annual Taxes
$881
Year Built
1969
Lot Details
0
Listing Details
- Class: Residential
- Type: Attached Single Family
- Style: Traditional
- Attached Unit Type: End Unit, First Floor Flat, Ground Level-Single Story
- MLS Map #: 783A
- MAAR Subdivision Name: CHATHAM VILLAGE CONDOMINIUMS 2ND AMEND
- Condo: Yes
- List Price Per Sq Ft: 84
- Number Of Stories: 1
- Price Per Sq Ft: 83.99
- Prop Construction Status: Existing Property
- Estimated Sq Ft: 1132
- Year Built: 1969
- Special Features: None
- Property Sub Type: Condos
- Stories: 1
Interior Features
- First Story Floor Plan: Dining Room, Den/Great Room, Kitchen, Primary Bedroom, 2nd Bedroom, 1 1/2 Bath, Laundry Room
- Additional Bedroom Bathroom Info: All Bedrooms Down, 1 or More BR Down, Primary Down, Full Bath Down, Half Bath Down
- Estimated Heated Sq Ft Range: 1000-1199
- Bedroom 2 Description: Level 1, Carpet
- Bedrooms: 2
- Bedrooms Down: 2
- Floors/Ceilings: Part Carpet, Tile
- Full Bathrooms: 1
- Half Bathrooms: 1
- Equipment: Range/Oven, Disposal, Dishwasher, Microwave, Refrigerator, Washer, Dryer
- Living Dining Kitchen: Separate Dining Room, Great Room, Pantry, Washer/Dryer Connections
- Misc Interior: All Window Treatments
- Other Rooms: Laundry Room
- Total Bathrooms: 1.1
- Primary Bathroom Description: Tile Floor
- P R I M A R Y B E D R O O M: Level 1, Full Bath, Carpet
Exterior Features
- Misc Exterior: Wrought Iron Security Drs, Patio, Covered Patio, Sidewalks, Iron Fence
- Exterior Windows: Brick Veneer, Wood/Composition
- Foundation: Slab
- Pool Description: In Ground
- Roof: Composition Shingles
Garage/Parking
- Parking Storage: Parking Lot
Utilities
- Cooling: Central
- Heating: Central, Gas
- Water Sewer: Public Water, Public Sewer
Association/Amenities
- Condo Amenities: Clubhouse
- Condominium Association: Yes
- Condominium Name: Chatham Village
- Neighborhood Amenities: Club House, Gated Neighborhood, Pool
Fee Information
- Monthly Maintenance Fee: 180
Lot Info
- Lot Description: Some Trees, Level
- Lot Number: UN1246-3
- Acreage: 0.05
- Lot Size: 779.365/783.75 X 809.345/859.26
- Price Per Acre: 1898000
Multi Family
- Number Of Rooms: 5
Tax Info
- Assessor Parcel Number: 081004 A00065
Ownership History
Purchase Details
Home Financials for this Owner
Home Financials are based on the most recent Mortgage that was taken out on this home.Purchase Details
Purchase Details
Home Financials for this Owner
Home Financials are based on the most recent Mortgage that was taken out on this home.Purchase Details
Purchase Details
Home Financials for this Owner
Home Financials are based on the most recent Mortgage that was taken out on this home.Purchase Details
Home Financials for this Owner
Home Financials are based on the most recent Mortgage that was taken out on this home.Purchase Details
Home Financials for this Owner
Home Financials are based on the most recent Mortgage that was taken out on this home.Similar Homes in Memphis, TN
Home Values in the Area
Average Home Value in this Area
Purchase History
| Date | Type | Sale Price | Title Company |
|---|---|---|---|
| Warranty Deed | $154,900 | None Listed On Document | |
| Quit Claim Deed | -- | Executive Title & Closing | |
| Warranty Deed | $130,000 | Executive Ttl & Closing Inc | |
| Warranty Deed | -- | None Available | |
| Warranty Deed | $95,079 | None Available | |
| Warranty Deed | $75,000 | Home Surety Title & Escrow L | |
| Warranty Deed | $58,000 | -- |
Mortgage History
| Date | Status | Loan Amount | Loan Type |
|---|---|---|---|
| Open | $144,000 | New Conventional | |
| Previous Owner | $104,000 | New Conventional | |
| Previous Owner | $93,000 | New Conventional | |
| Previous Owner | $90,325 | New Conventional | |
| Previous Owner | $71,250 | New Conventional | |
| Previous Owner | $290,000 | Unknown | |
| Previous Owner | $46,400 | Purchase Money Mortgage | |
| Previous Owner | $39,815 | Unknown |
Property History
| Date | Event | Price | Change | Sq Ft Price |
|---|---|---|---|---|
| 01/09/2025 01/09/25 | Sold | $154,900 | 0.0% | $155 / Sq Ft |
| 12/08/2024 12/08/24 | Pending | -- | -- | -- |
| 10/29/2024 10/29/24 | Price Changed | $154,900 | -2.6% | $155 / Sq Ft |
| 10/17/2024 10/17/24 | For Sale | $159,000 | +67.2% | $159 / Sq Ft |
| 10/31/2018 10/31/18 | Sold | $95,079 | +0.2% | $95 / Sq Ft |
| 10/13/2018 10/13/18 | For Sale | $94,900 | -- | $95 / Sq Ft |
Tax History Compared to Growth
Tax History
| Year | Tax Paid | Tax Assessment Tax Assessment Total Assessment is a certain percentage of the fair market value that is determined by local assessors to be the total taxable value of land and additions on the property. | Land | Improvement |
|---|---|---|---|---|
| 2025 | $881 | $38,650 | $3,225 | $35,425 |
| 2024 | $881 | $25,975 | $3,225 | $22,750 |
| 2023 | $1,582 | $25,975 | $3,225 | $22,750 |
| 2022 | $1,582 | $25,975 | $3,225 | $22,750 |
| 2021 | $1,601 | $25,975 | $3,225 | $22,750 |
| 2020 | $674 | $21,075 | $3,225 | $17,850 |
| 2019 | $674 | $21,075 | $3,225 | $17,850 |
| 2018 | $674 | $21,075 | $3,225 | $17,850 |
| 2017 | $689 | $21,075 | $3,225 | $17,850 |
| 2016 | $718 | $16,425 | $0 | $0 |
| 2014 | $718 | $19,600 | $0 | $0 |
Agents Affiliated with this Home
-
Amy Dale

Seller's Agent in 2025
Amy Dale
Groome & Co.
(901) 351-1822
1 in this area
12 Total Sales
-
Jennifer Shackelford
J
Buyer's Agent in 2025
Jennifer Shackelford
Groome & Co.
(901) 484-6090
2 in this area
127 Total Sales
-
Stephanie Moulder

Buyer Co-Listing Agent in 2025
Stephanie Moulder
Groome & Co.
(901) 592-9098
2 in this area
128 Total Sales
-
Christy Utterback

Seller's Agent in 2018
Christy Utterback
BHHS McLemore & Co., Realty
(901) 602-6459
53 Total Sales
-
Weesie Percer

Buyer's Agent in 2018
Weesie Percer
Keller Williams
(901) 482-4900
1 in this area
74 Total Sales
Map
Source: Memphis Area Association of REALTORS®
MLS Number: 10038699
APN: 08-1004-A0-0065
- 1212 Bristol Dr
- 1206 Bristol Dr Unit 102
- 1231 Chamberlain Dr
- 5858 Kesswood Ct Unit 5858
- 5868 Roxbury Dr Unit 5868
- 5906 Noyes Ct Unit 4
- 1204 Chamberlain Dr Unit 6
- 1204 Chamberlain Dr Unit 10
- 5904 Roxbury Dr Unit 5904
- 1186 Chamberlain Dr Unit 4
- 5916 Noyes Ct Unit 4
- 5861 Park Ave
- 5845 Park Ave Unit 5845
- 5841 Park Ave Unit 2
- 5841 Park Ave Unit 1
- 1384 Yorkshire Dr
- 1238 E Crestwood Dr
- 5559 Glenbriar Dr
- 1155 E Crestwood Dr
- 5718 Quince Rd Unit 4
