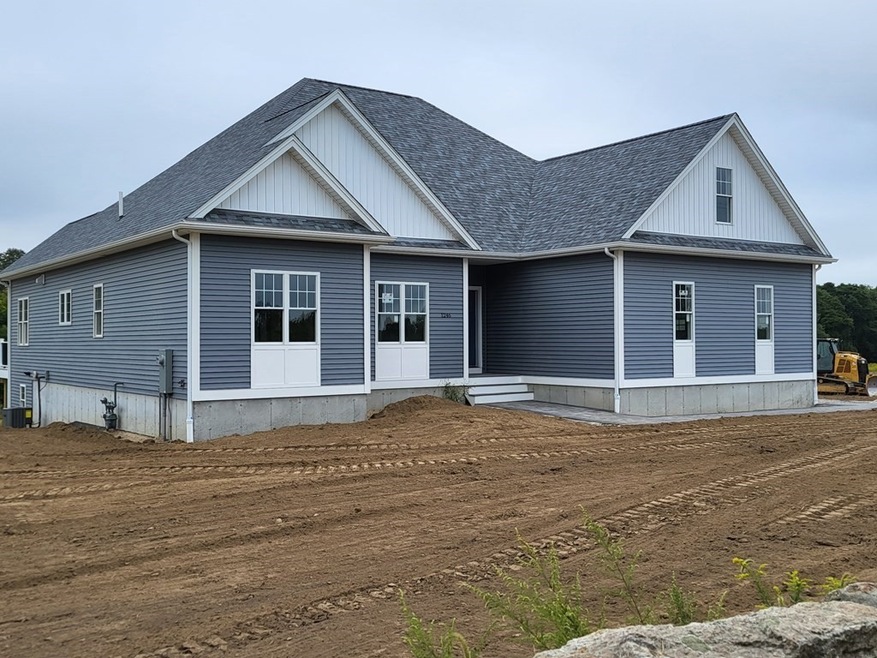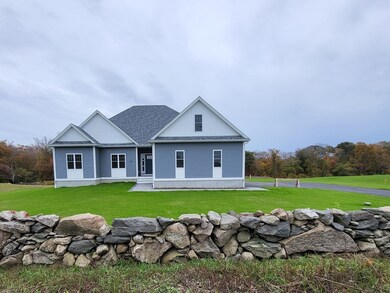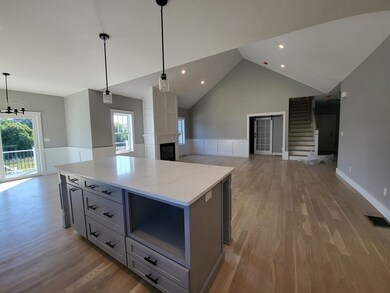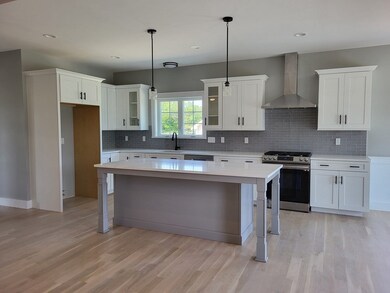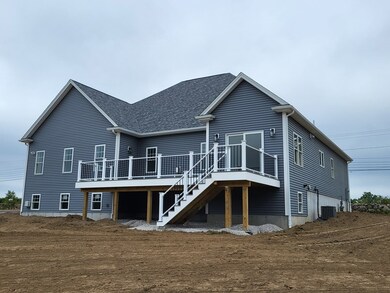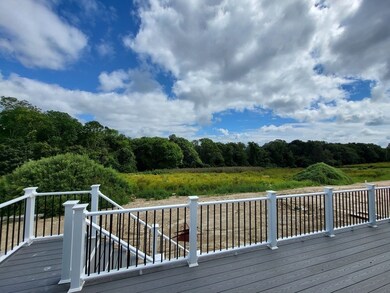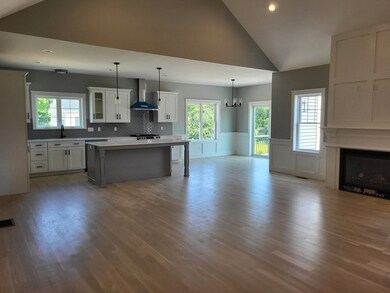
1246 Main Rd Westport, MA 02790
Westport Point NeighborhoodHighlights
- Marina
- Medical Services
- Open Floorplan
- Community Stables
- Scenic Views
- Deck
About This Home
As of March 2025One level living in Westport! New construction & ready to move in. Upgraded kitchen cabinetry with soft close drawers, glass doors, furniture legs on island and quartz countertops. White oak flooring in kitchen, living room and all the bedrooms. Vaulted ceiling in open living room with a gas fireplace. Custom built-ins. 1st floor laundry room with stone color cabinets, floating shelves, sink and quartz tops. Glass tile shower in master bathroom and large freestanding tub with a crank out window above. Black hardware and black fixtures throughout. Bonus room above garage is finished with carpet, heat and A/C. Bonus room can be a 4th bedroom (4 bed septic installed) or a gym, office, playroom, etc. Large composite deck overlooking the tranquil backyard. Farm wall extending the whole front yard. Close to everything, including the beach that's approximately 2 miles away. Take a short bike ride to Westport Point, restaurants, bakery or the grocery store!
Home Details
Home Type
- Single Family
Est. Annual Taxes
- $6,833
Year Built
- Built in 2022
Lot Details
- 1.53 Acre Lot
- Near Conservation Area
- Irregular Lot
- Gentle Sloping Lot
- Cleared Lot
Parking
- 2 Car Garage
- Driveway
- Open Parking
Home Design
- Ranch Style House
- Frame Construction
- Shingle Roof
- Concrete Perimeter Foundation
Interior Spaces
- 2,350 Sq Ft Home
- Open Floorplan
- Chair Railings
- Sheet Rock Walls or Ceilings
- Vaulted Ceiling
- Recessed Lighting
- 1 Fireplace
- Insulated Windows
- Sliding Doors
- Insulated Doors
- Scenic Vista Views
- Exterior Basement Entry
Kitchen
- Stove
- Plumbed For Ice Maker
- <<ENERGY STAR Qualified Dishwasher>>
- <<energyStarCooktopToken>>
Flooring
- Wood
- Carpet
- Ceramic Tile
Bedrooms and Bathrooms
- 3 Bedrooms
- 2 Full Bathrooms
Laundry
- Laundry on main level
- Washer and Electric Dryer Hookup
Eco-Friendly Details
- Energy-Efficient Thermostat
Outdoor Features
- Deck
- Rain Gutters
Location
- Property is near public transit
- Property is near schools
Utilities
- Ductless Heating Or Cooling System
- Forced Air Heating and Cooling System
- 2 Cooling Zones
- 2 Heating Zones
- Heating System Uses Natural Gas
- 200+ Amp Service
- Natural Gas Connected
- Private Water Source
- Tankless Water Heater
- Gas Water Heater
- Private Sewer
- High Speed Internet
- Internet Available
- Cable TV Available
Community Details
Overview
- No Home Owners Association
Amenities
- Medical Services
- Shops
- Coin Laundry
Recreation
- Marina
- Tennis Courts
- Park
- Community Stables
- Jogging Path
- Bike Trail
Ownership History
Purchase Details
Similar Homes in the area
Home Values in the Area
Average Home Value in this Area
Purchase History
| Date | Type | Sale Price | Title Company |
|---|---|---|---|
| Deed | -- | None Available | |
| Deed | -- | None Available |
Mortgage History
| Date | Status | Loan Amount | Loan Type |
|---|---|---|---|
| Previous Owner | $550,000 | Purchase Money Mortgage |
Property History
| Date | Event | Price | Change | Sq Ft Price |
|---|---|---|---|---|
| 03/28/2025 03/28/25 | Sold | $975,000 | -7.1% | $409 / Sq Ft |
| 02/27/2025 02/27/25 | Pending | -- | -- | -- |
| 02/03/2025 02/03/25 | Price Changed | $1,050,000 | -8.7% | $441 / Sq Ft |
| 10/15/2024 10/15/24 | Price Changed | $1,150,000 | -8.0% | $483 / Sq Ft |
| 08/23/2024 08/23/24 | For Sale | $1,250,000 | +38.9% | $525 / Sq Ft |
| 10/24/2022 10/24/22 | Sold | $899,900 | 0.0% | $383 / Sq Ft |
| 09/22/2022 09/22/22 | Pending | -- | -- | -- |
| 09/13/2022 09/13/22 | For Sale | $899,900 | -- | $383 / Sq Ft |
Tax History Compared to Growth
Tax History
| Year | Tax Paid | Tax Assessment Tax Assessment Total Assessment is a certain percentage of the fair market value that is determined by local assessors to be the total taxable value of land and additions on the property. | Land | Improvement |
|---|---|---|---|---|
| 2025 | $6,833 | $917,200 | $228,600 | $688,600 |
| 2024 | $6,872 | $889,000 | $212,000 | $677,000 |
| 2023 | $5,205 | $637,900 | $188,100 | $449,800 |
Agents Affiliated with this Home
-
Robert Swift

Seller's Agent in 2025
Robert Swift
Edge Realty RI, LLC
(401) 644-9016
2 in this area
39 Total Sales
-
Margaret Sweet

Buyer's Agent in 2025
Margaret Sweet
Sweet Property
(508) 965-3623
1 in this area
30 Total Sales
-
Jeff Riley
J
Seller's Agent in 2022
Jeff Riley
Riley Realty LLC
(508) 525-5686
2 in this area
17 Total Sales
Map
Source: MLS Property Information Network (MLS PIN)
MLS Number: 73035622
APN: WPOR M:55 L:29-2
- 1175 Main Rd
- 1346 Main Rd Unit 7
- 14 Upland Trail
- 1277 Drift Rd
- 101 Adamsville Rd
- 1541 Main Rd
- 1371 Drift Rd
- 64 Old Harbor Rd
- 1518 Drift Rd
- 1749 Main Rd
- 37 Glen Rd
- 161 Old Harbor Rd
- 15 Bramblewood Cross Rd
- 1912 Crandall Rd
- 1794 Drift Rd Unit E
- 26 Old Stone Church Rd
- 127D Pettey Ln
- 127 Pettey Ln
- 688 Sodom Rd
- 116 Amy Hart Path
