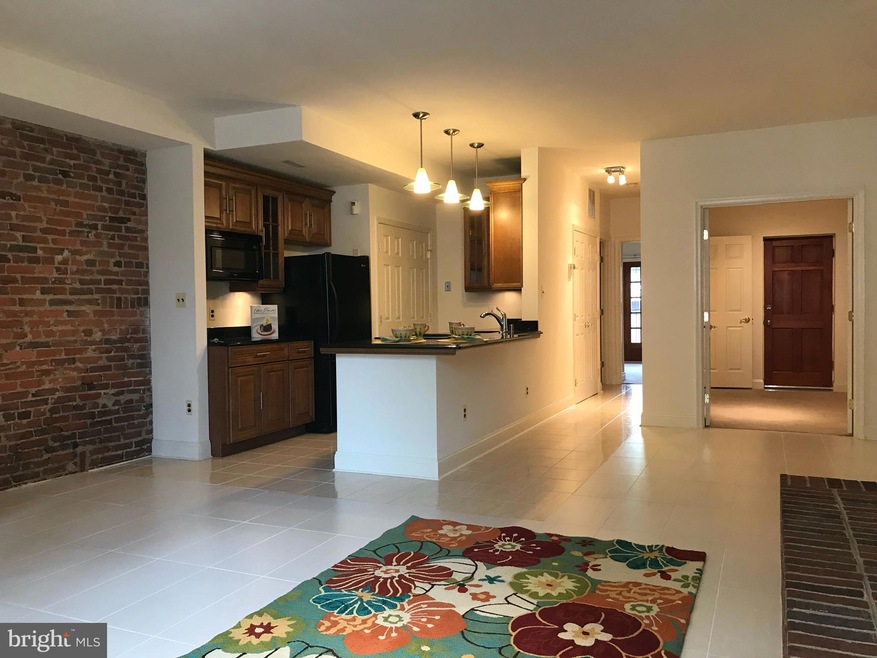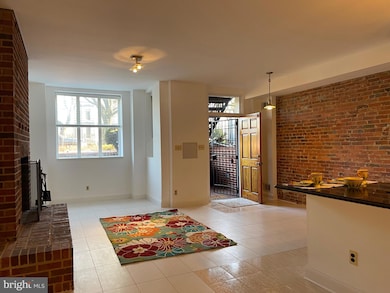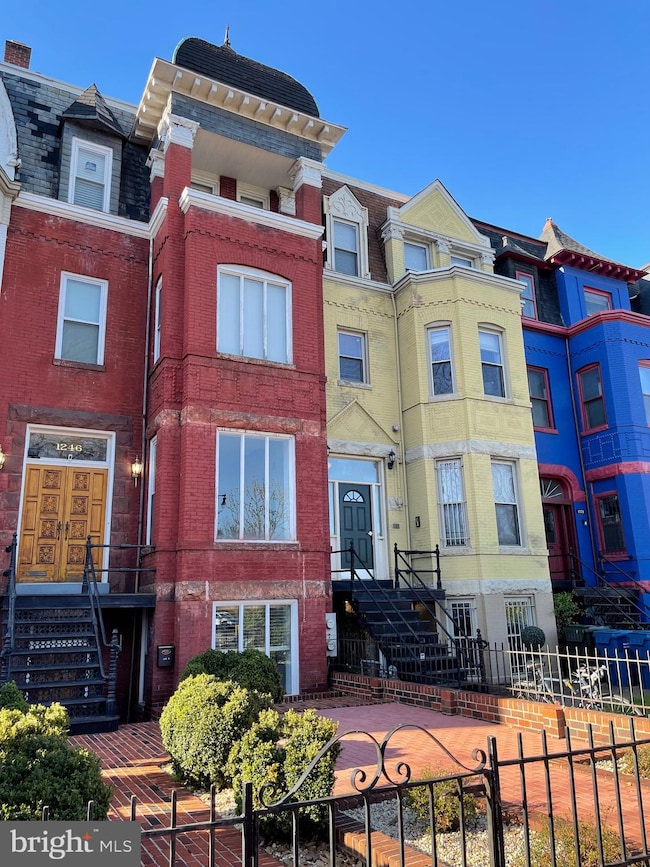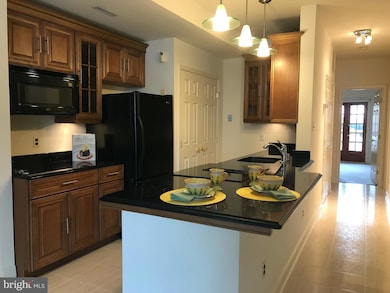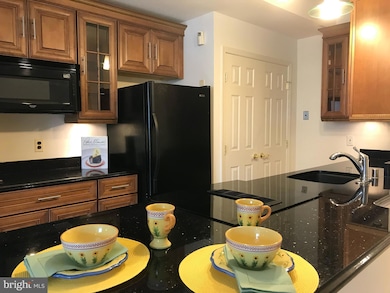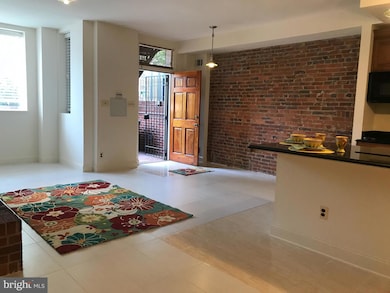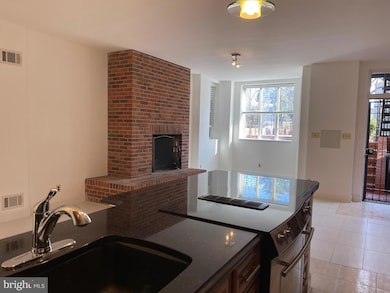1246 Maryland Ave NE Unit B Washington, DC 20002
Atlas District NeighborhoodHighlights
- Open Floorplan
- Wood Flooring
- Terrace
- Contemporary Architecture
- Garden View
- 3-minute walk to Maryland Ave NE Playground
About This Home
Abundance of Light & 9’ High ceilings !!- Pristine & Perfect ! Qualify: credit 730+ Income $78k, (35xrent) Surprisingly CHARMING & LIGHT FLOODED with Large Bay South facing
Not your normal English basement for 1913 Victorian >> Roomy .Living Room & Cooks Kitchen lots of black galaxy granite - 730 SQ FT >> 12x11 BR + GLASS French doors in BR out to rear patio) + bonus 7x10 good for work at home Office OPEN PLAN w/ brick Fireplace ( decorative )
Unit renovated 2015 kitchen —Renovated NEW Bath !! SERIOUSLY A Whirlpool tub! Pleasantly Classy 1913 Victorian Architecture on this Block of Maryland Ave. MOVE IN READY now!! pleasant front Garden space - non smoking unit - Location in Hip Capitol Hill area one mile from Eastern Market METRO or Union Station. One mile to Capitol Building TOO .
Townhouse Details
Home Type
- Townhome
Year Built
- Built in 1913 | Remodeled in 2015
Lot Details
- 2,000 Sq Ft Lot
- Infill Lot
- Property is Fully Fenced
- Extensive Hardscape
- Property is in excellent condition
Parking
- On-Street Parking
Property Views
- Garden
- Courtyard
Home Design
- Contemporary Architecture
- Victorian Architecture
- Bump-Outs
- Brick Exterior Construction
- Slab Foundation
Interior Spaces
- 730 Sq Ft Home
- Property has 1 Level
- Open Floorplan
- Brick Wall or Ceiling
- Non-Functioning Fireplace
- Brick Fireplace
- Bay Window
- Casement Windows
- French Doors
- Six Panel Doors
- Combination Dining and Living Room
- Security Gate
Kitchen
- Galley Kitchen
- Breakfast Area or Nook
- Built-In Oven
- Cooktop
- Built-In Microwave
- Dishwasher
- Disposal
Flooring
- Wood
- Ceramic Tile
Bedrooms and Bathrooms
- 1 Main Level Bedroom
- 1 Full Bathroom
- Soaking Tub
- Bathtub with Shower
Laundry
- Laundry in unit
- Dryer
- Washer
Outdoor Features
- Patio
- Terrace
- Exterior Lighting
Utilities
- 90% Forced Air Heating and Cooling System
- Electric Water Heater
- Private Sewer
Listing and Financial Details
- Residential Lease
- Security Deposit $2,250
- Tenant pays for cable TV, electricity, water
- No Smoking Allowed
- 12-Month Min and 48-Month Max Lease Term
- Available 5/24/25
- $55 Application Fee
- Assessor Parcel Number 1005//0030
Community Details
Overview
- No Home Owners Association
- Old City #1 Subdivision
Pet Policy
- No Pets Allowed
Map
Source: Bright MLS
MLS Number: DCDC2202324
- 1224 Maryland Ave NE
- 1247 Maryland Ave NE
- 1227 Maryland Ave NE
- 1210 F St NE
- 1203 G St NE
- 656 12th St NE
- 1313 Linden Ct NE
- 1340 F St NE
- 1353 Maryland Ave NE
- 1118 F St NE
- 720 12th St NE
- 1307 Emerald St NE
- 1328 Maryland Ave NE Unit 3
- 513 12th St NE Unit 9
- 633 Elliott St NE
- 617 Elliott St NE
- 609 Elliott St NE
- 1334 Maryland Ave NE
- 1304 E St NE
- 1306 E St NE
- 1246 G St NE
- 718-713 13th St NE
- 704 12th St NE Unit B
- 1336 G St NE Unit ID1037746P
- 513 12th St NE Unit 3
- 617 Elliott St NE
- 1361 Maryland Ave NE Unit B
- 501 12th St NE
- 1111 H St NE Unit FL2-ID757
- 1111 H St NE Unit FL4-ID760
- 1111 H St NE Unit FL4-ID761
- 1111 H St NE Unit FL3-ID758
- 1125 Maryland Ave NE Unit 2
- 630 11th St NE Unit 302
- 1350 Maryland Ave NE Unit 205
- 714 11th St NE Unit 104
- 808 12th St NE Unit 1
- 432 13th St NE Unit 432
- 443 12th St NE
- 730 11th St NE Unit 304
