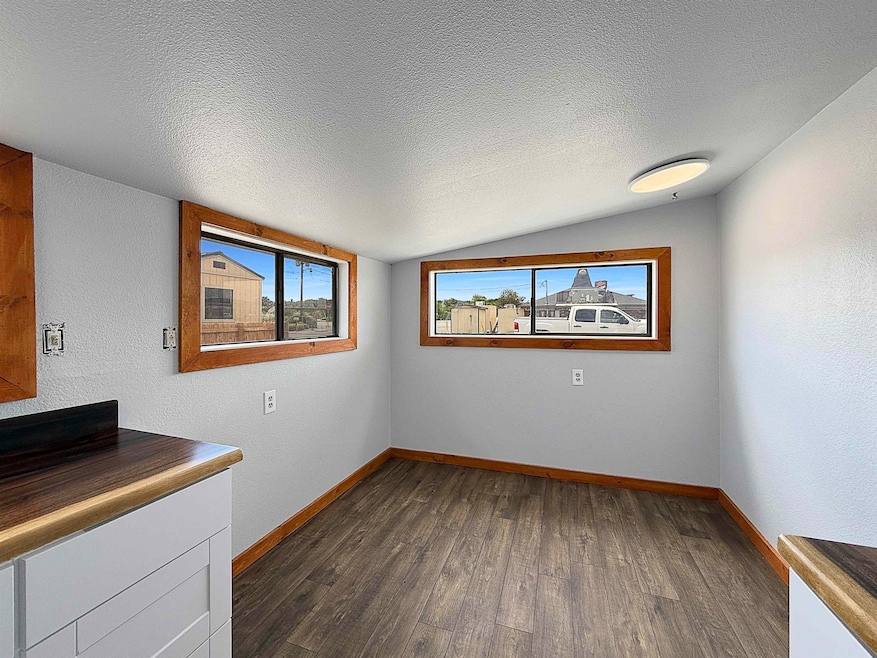Estimated payment $1,190/month
Highlights
- Fireplace in Primary Bedroom
- Butcher Block Countertops
- Low Threshold Shower
- Ranch Style House
- Living Room
- Shed
About This Home
This beautifully renovated 2 bedroom, 1 bath home has been thoughtfully updated from top to bottom in 2025. Enjoy peace of mind with brand new plumbing, a new furnace, and a fresh concrete front sidewalk. Inside, you’ll find new life proof vinyl flooring, fresh paint and texture throughout, modern light fixtures, and solid pine doors that add warmth and charm.The kitchen features brand-new upgraded appliances, including a stainless steel fridge and stove, paired with stylish butcher block countertops. The bathroom has been completely redone with a brand-new walk-in shower and fresh, modern finishes. Step outside to a fully fenced backyard with a privacy fence, perfect for pets, play, or peaceful outdoor living. The property also includes a well for added water flexibility, and the yard is a blank canvas ready for you to make it your own. In town location provides easy access to the local amenities. Move-in ready and full of character. Come take look!
Listing Agent
RE/MAX TODAY Brokerage Phone: 970-874-1004 License #FA100078404 Listed on: 05/21/2025
Home Details
Home Type
- Single Family
Est. Annual Taxes
- $450
Year Built
- Built in 1934
Lot Details
- 7,405 Sq Ft Lot
- Property is Fully Fenced
- Privacy Fence
- Cleared Lot
- Property is zoned R2
Home Design
- Ranch Style House
- Mudsill Foundation
- Asphalt Roof
- Block Exterior
- Stucco Exterior
- Adobe
Interior Spaces
- 1,039 Sq Ft Home
- Gas Log Fireplace
- Family Room with Fireplace
- Living Room
- Dining Room
- Luxury Vinyl Plank Tile Flooring
- Laundry on main level
Kitchen
- Gas Oven or Range
- Butcher Block Countertops
Bedrooms and Bathrooms
- 2 Bedrooms
- Fireplace in Primary Bedroom
- 1 Bathroom
Schools
- Garnet Mesa Elementary School
- Delta Middle School
- Delta High School
Additional Features
- Low Threshold Shower
- Shed
Community Details
- Hillman's Subdivision
Listing and Financial Details
- Assessor Parcel Number 3457-244-18-010
Map
Home Values in the Area
Average Home Value in this Area
Tax History
| Year | Tax Paid | Tax Assessment Tax Assessment Total Assessment is a certain percentage of the fair market value that is determined by local assessors to be the total taxable value of land and additions on the property. | Land | Improvement |
|---|---|---|---|---|
| 2024 | $450 | $6,802 | $2,173 | $4,629 |
| 2023 | $450 | $6,802 | $2,173 | $4,629 |
| 2022 | $486 | $7,536 | $3,128 | $4,408 |
| 2021 | $910 | $7,752 | $3,218 | $4,534 |
| 2020 | $404 | $6,285 | $2,860 | $3,425 |
| 2019 | $400 | $6,285 | $2,860 | $3,425 |
| 2018 | $293 | $4,444 | $2,016 | $2,428 |
| 2017 | $285 | $4,444 | $2,016 | $2,428 |
| 2016 | $256 | $4,383 | $2,229 | $2,154 |
| 2014 | -- | $4,529 | $2,428 | $2,101 |
Property History
| Date | Event | Price | List to Sale | Price per Sq Ft | Prior Sale |
|---|---|---|---|---|---|
| 11/08/2025 11/08/25 | Pending | -- | -- | -- | |
| 10/07/2025 10/07/25 | For Sale | $219,000 | 0.0% | $211 / Sq Ft | |
| 10/01/2025 10/01/25 | Pending | -- | -- | -- | |
| 09/17/2025 09/17/25 | Price Changed | $219,000 | -6.0% | $211 / Sq Ft | |
| 08/17/2025 08/17/25 | Price Changed | $233,000 | -4.5% | $224 / Sq Ft | |
| 07/31/2025 07/31/25 | Price Changed | $244,000 | -4.7% | $235 / Sq Ft | |
| 07/24/2025 07/24/25 | Price Changed | $256,000 | -2.0% | $246 / Sq Ft | |
| 07/11/2025 07/11/25 | Price Changed | $261,300 | -1.4% | $251 / Sq Ft | |
| 07/03/2025 07/03/25 | Price Changed | $265,000 | -1.5% | $255 / Sq Ft | |
| 06/24/2025 06/24/25 | Price Changed | $269,000 | -1.8% | $259 / Sq Ft | |
| 06/13/2025 06/13/25 | Price Changed | $274,000 | -1.8% | $264 / Sq Ft | |
| 05/21/2025 05/21/25 | For Sale | $279,000 | +258.7% | $269 / Sq Ft | |
| 02/15/2024 02/15/24 | Sold | $77,777 | -7.4% | $87 / Sq Ft | View Prior Sale |
| 01/31/2024 01/31/24 | Pending | -- | -- | -- | |
| 01/16/2024 01/16/24 | Price Changed | $84,000 | -10.6% | $94 / Sq Ft | |
| 12/14/2023 12/14/23 | Price Changed | $94,000 | -9.6% | $105 / Sq Ft | |
| 11/16/2023 11/16/23 | Price Changed | $104,000 | -12.2% | $117 / Sq Ft | |
| 11/08/2023 11/08/23 | For Sale | $118,500 | +52.4% | $133 / Sq Ft | |
| 10/20/2023 10/20/23 | Off Market | $77,777 | -- | -- | |
| 10/09/2023 10/09/23 | For Sale | $118,500 | -- | $133 / Sq Ft |
Purchase History
| Date | Type | Sale Price | Title Company |
|---|---|---|---|
| Special Warranty Deed | -- | Land Title Guarantee | |
| Warranty Deed | $92,100 | Land Title Guarantee Co | |
| Warranty Deed | $87,500 | Security Title | |
| Deed | $40,000 | -- | |
| Deed | $29,000 | -- |
Mortgage History
| Date | Status | Loan Amount | Loan Type |
|---|---|---|---|
| Previous Owner | $93,978 | VA | |
| Previous Owner | $86,148 | FHA |
Source: Grand Junction Area REALTOR® Association
MLS Number: 20252492
APN: R015477







