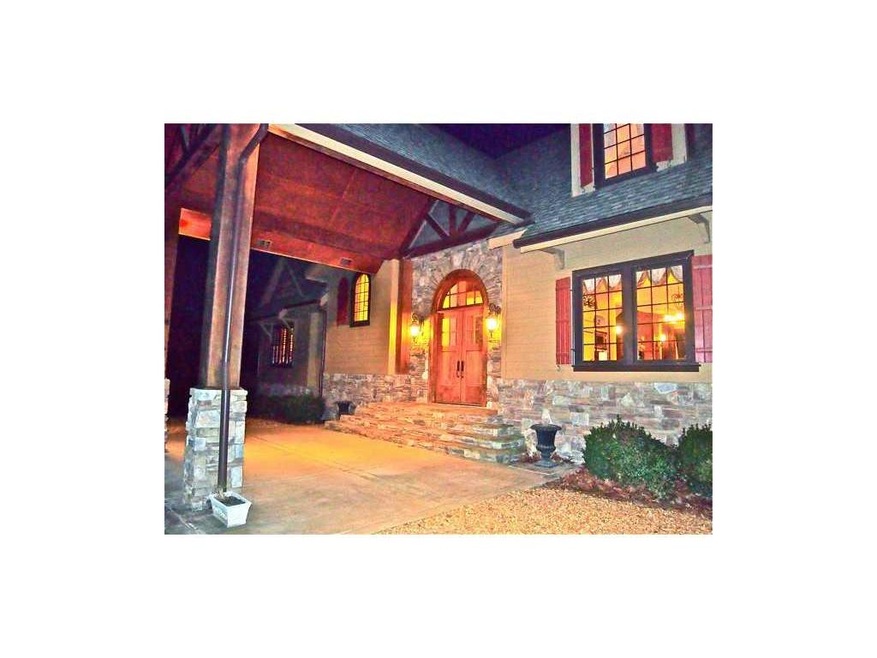
$739,900
- 4 Beds
- 3 Baths
- 2,600 Sq Ft
- 115 Palisade Dr
- Rydal, GA
MOVE IN READY NEW CONSTRUCTION DREAM HOME IN RYDAL. Welcome to much anticipated The Summit, a gated luxury community, where modern design meets elegant living. Introducing the truly remarkable "Casey Plan". This stunning new construction ranch style home displays exterior elevations which exude contemporary charm highlighted by sharp architectural peaks offering unparalleled curb appeal. The
Dominic Bamford Atlanta Communities Real Estate Brokerage
