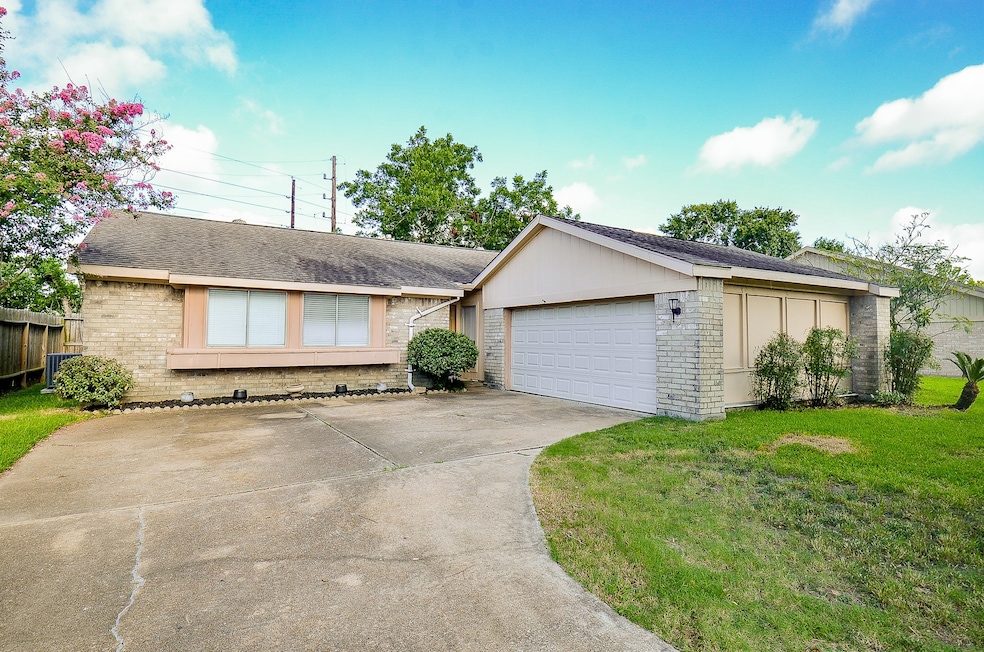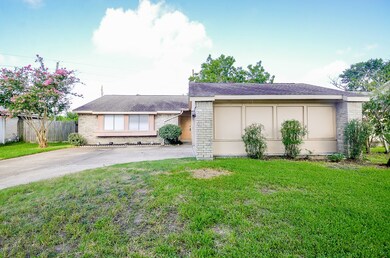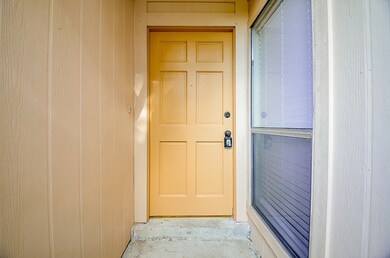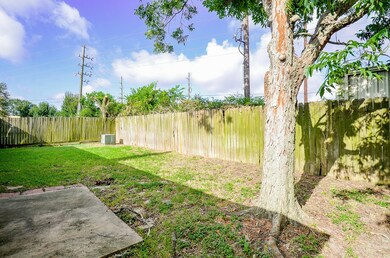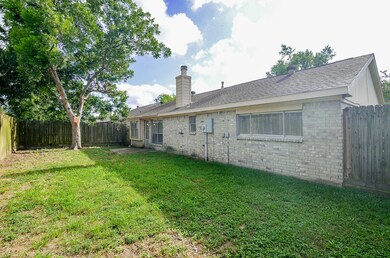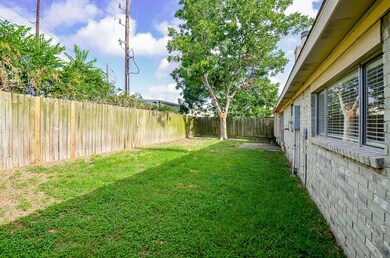1246 Summer Park Ln Katy, TX 77450
Falcon Landing Neighborhood
3
Beds
2
Baths
1,588
Sq Ft
6,405
Sq Ft Lot
Highlights
- Family Room Off Kitchen
- 2 Car Attached Garage
- Bathtub with Shower
- Memorial Parkway Junior High School Rated A-
- Crown Molding
- Living Room
About This Home
Great one Story located in Memorial Parkway Community! Great Location! Tile Floors throughout the home! Travertine in Kitchen area! Fresh Paint throughout July 2025! Washer, Dryer and Fridge provided! Nice Open floorplan with high ceilings! Free standing Brick Fireplace! 3 Bedrooms and 2 Full Bathrooms! Ready for immediate move-in!!
Home Details
Home Type
- Single Family
Est. Annual Taxes
- $5,094
Year Built
- Built in 1981
Lot Details
- 6,405 Sq Ft Lot
- Back Yard Fenced
Parking
- 2 Car Attached Garage
- Garage Door Opener
Interior Spaces
- 1,588 Sq Ft Home
- 1-Story Property
- Crown Molding
- Gas Fireplace
- Formal Entry
- Family Room Off Kitchen
- Living Room
- Dining Room
- Tile Flooring
- Fire and Smoke Detector
Kitchen
- Electric Oven
- Electric Cooktop
- Microwave
- Dishwasher
- Laminate Countertops
- Disposal
Bedrooms and Bathrooms
- 3 Bedrooms
- 2 Full Bathrooms
- Bathtub with Shower
Laundry
- Dryer
- Washer
Schools
- Memorial Parkway Elementary School
- Memorial Parkway Junior High School
- Taylor High School
Utilities
- Central Heating and Cooling System
- Heating System Uses Gas
Listing and Financial Details
- Property Available on 7/12/25
- 12 Month Lease Term
Community Details
Overview
- Memorial Pkwy Subdivision
Pet Policy
- Call for details about the types of pets allowed
- Pet Deposit Required
Map
Source: Houston Association of REALTORS®
MLS Number: 55662561
APN: 1144130390043
Nearby Homes
- 21739 Park Brook Dr
- 21703 Park Bend Dr
- 1415 Country Park Dr
- 21635 Park Brook Dr
- 21631 Park Villa Dr
- 22010 Kenlake Dr
- 1019 Grand Junction Dr
- 1219 Park Wind Dr
- 1510 Apple Park Dr
- 22035 Birch Valley Dr
- 1419 Valley Landing Dr
- 1522 Park Birch Ln
- 21642 Highland Knolls Dr
- 726 Park Knoll Ln
- 1019 Park Meadow Dr
- 1507 Park Wind Dr
- 22123 Singing Spurs Dr
- 21426 Park York Dr
- 22206 Silver Morning Ct
- 902 Mesa Terrace Dr
- 1242 Park Ln
- 1051 Sierra Shadows Dr
- 1007 S Mason Rd
- 1007 S Mason Rd Unit 2505
- 1007 S Mason Rd Unit 1108
- 1007 S Mason Rd Unit 311
- 1007 S Mason Rd Unit 2605
- 1007 S Mason Rd Unit 2712
- 1007 S Mason Rd Unit 1806
- 1007 S Mason Rd Unit 1207
- 1007 S Mason Rd Unit 402
- 1007 S Mason Rd Unit 1504
- 1007 S Mason Rd Unit 701
- 1007 S Mason Rd Unit 1402
- 1007 S Mason Rd Unit 814
- 1007 S Mason Rd Unit 912
- 1207 Park Knoll Ln
- 1015 Western Hills Dr
- 1322 Valley Landing Dr
- 947 Sierra Shadows Dr
