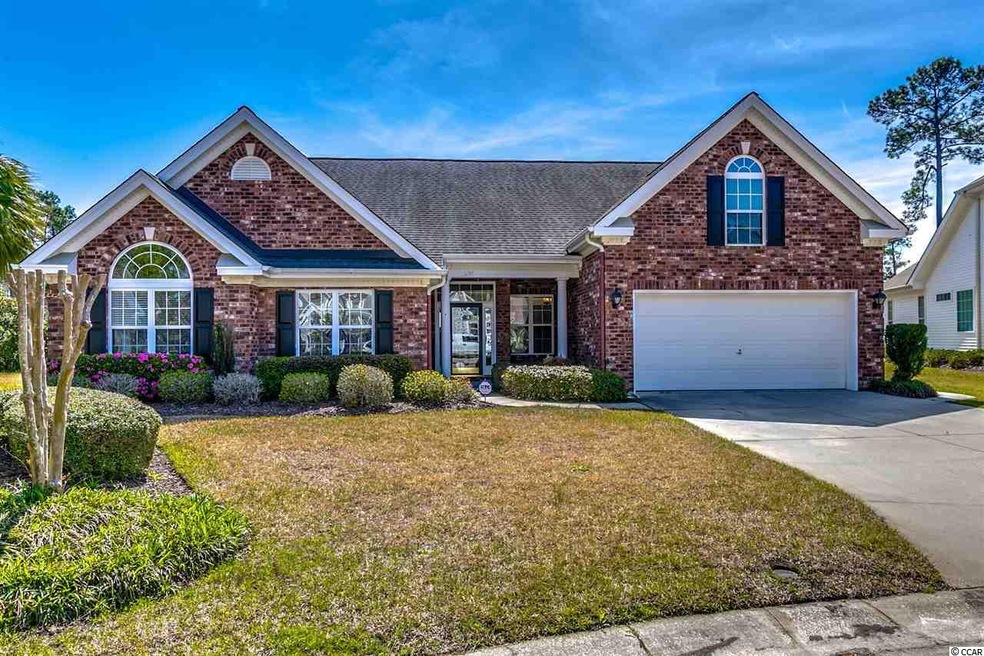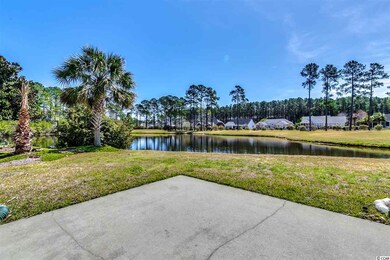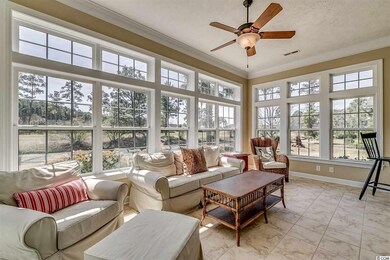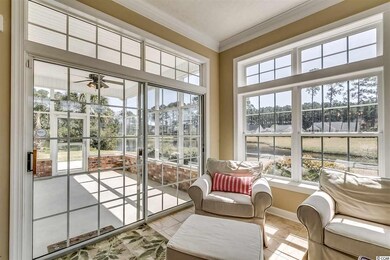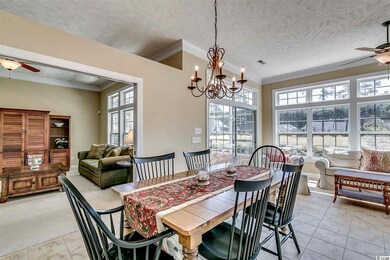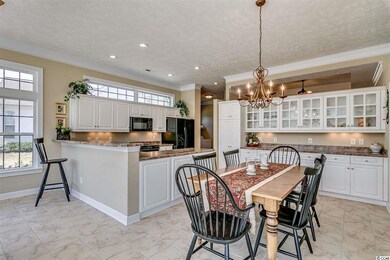
1246 Trent Dr Unit Pebble Creek @ Inter Murrells Inlet, SC 29576
Burgess NeighborhoodHighlights
- Golf Course Community
- Lake On Lot
- Traditional Architecture
- St. James Elementary School Rated A
- Clubhouse
- Main Floor Primary Bedroom
About This Home
As of June 2018Pebble Creek @ International Club, Murrells Inlet. Sun Belt Home the Chelsey Model located in The Prestigious Golf Course Community of The International Club. With over 139 feet of lake frontage this beautiful Brick Accent Home offers spectacular views across the lake and expands down the green fairway. The Chelsey Model offers a wide expansion of windows and transom windows throughout the home that allow lots of natural lighting. Features include Carolina Room with tile floors and open to kitchen and breakfast area, accent lighting above cabinets, built in china, under cabinet lighting on wall switch, Bosch dishwasher only one year old, all lighting in home have dimmers which control the fan speed, cable in every room including the screen back porch, pocket doors throughout, vinyl windows, formal dining room with trey ceiling and 4th bedroom/bonus room above garage. Master bedroom also offers the transom windows, large walk in closet, bath with heated Whirl Pool tub, double sink and tile floors. Irrigation system, 30 amp hookup for RV's in garage, thermostat has Wifi access through your mobile app and alarm system. HVAC new in 2016 and 80 gal water heater new 2015.
Last Agent to Sell the Property
The Litchfield Company RE License #5128 Listed on: 03/26/2018

Home Details
Home Type
- Single Family
Est. Annual Taxes
- $6,223
Year Built
- Built in 2004
HOA Fees
- $93 Monthly HOA Fees
Parking
- 2 Car Attached Garage
- Garage Door Opener
Home Design
- Traditional Architecture
- Brick Exterior Construction
- Slab Foundation
- Vinyl Siding
- Tile
Interior Spaces
- 2,343 Sq Ft Home
- Ceiling Fan
- Insulated Doors
- Entrance Foyer
- Formal Dining Room
- Bonus Room
- Screened Porch
- Carpet
Kitchen
- Breakfast Bar
- Range
- Microwave
- Dishwasher
- Disposal
Bedrooms and Bathrooms
- 4 Bedrooms
- Primary Bedroom on Main
- Split Bedroom Floorplan
- Walk-In Closet
- Bathroom on Main Level
- Dual Vanity Sinks in Primary Bathroom
- Whirlpool Bathtub
- Shower Only
Laundry
- Laundry Room
- Washer and Dryer Hookup
Home Security
- Home Security System
- Fire and Smoke Detector
Outdoor Features
- Lake On Lot
- Patio
Schools
- Saint James Elementary School
- Saint James Middle School
- Saint James High School
Utilities
- Central Heating and Cooling System
- Water Heater
- Phone Available
- Cable TV Available
Additional Features
- Cul-De-Sac
- Outside City Limits
Community Details
Overview
- Association fees include electric common, legal and accounting, master antenna/cable TV, manager, pool service, recreation facilities, trash pickup
- The community has rules related to allowable golf cart usage in the community
Amenities
- Clubhouse
Recreation
- Golf Course Community
- Community Pool
Ownership History
Purchase Details
Home Financials for this Owner
Home Financials are based on the most recent Mortgage that was taken out on this home.Purchase Details
Home Financials for this Owner
Home Financials are based on the most recent Mortgage that was taken out on this home.Purchase Details
Home Financials for this Owner
Home Financials are based on the most recent Mortgage that was taken out on this home.Purchase Details
Home Financials for this Owner
Home Financials are based on the most recent Mortgage that was taken out on this home.Similar Homes in Murrells Inlet, SC
Home Values in the Area
Average Home Value in this Area
Purchase History
| Date | Type | Sale Price | Title Company |
|---|---|---|---|
| Warranty Deed | $441,500 | -- | |
| Warranty Deed | $329,900 | -- | |
| Warranty Deed | $270,023 | -- | |
| Deed | $62,000 | -- |
Mortgage History
| Date | Status | Loan Amount | Loan Type |
|---|---|---|---|
| Open | $190,000 | New Conventional | |
| Previous Owner | $249,900 | New Conventional | |
| Previous Owner | $216,000 | Purchase Money Mortgage |
Property History
| Date | Event | Price | Change | Sq Ft Price |
|---|---|---|---|---|
| 06/19/2018 06/19/18 | Sold | $329,900 | -2.9% | $141 / Sq Ft |
| 05/09/2018 05/09/18 | Price Changed | $339,900 | -2.9% | $145 / Sq Ft |
| 03/26/2018 03/26/18 | For Sale | $349,900 | -- | $149 / Sq Ft |
Tax History Compared to Growth
Tax History
| Year | Tax Paid | Tax Assessment Tax Assessment Total Assessment is a certain percentage of the fair market value that is determined by local assessors to be the total taxable value of land and additions on the property. | Land | Improvement |
|---|---|---|---|---|
| 2024 | $6,223 | $12,188 | $2,516 | $9,672 |
| 2023 | $6,223 | $12,188 | $2,516 | $9,672 |
| 2021 | $6,022 | $18,283 | $3,775 | $14,508 |
| 2020 | $864 | $12,188 | $2,516 | $9,672 |
| 2019 | $864 | $12,188 | $2,516 | $9,672 |
| 2018 | $888 | $10,244 | $2,232 | $8,012 |
| 2017 | $3,188 | $15,367 | $3,349 | $12,018 |
| 2016 | -- | $15,367 | $3,349 | $12,018 |
| 2015 | $3,188 | $15,367 | $3,349 | $12,018 |
| 2014 | $3,016 | $15,367 | $3,349 | $12,018 |
Agents Affiliated with this Home
-
Teresa Cagle

Seller's Agent in 2018
Teresa Cagle
The Litchfield Company RE
(843) 833-2156
3 in this area
113 Total Sales
-
Meredith Hall

Buyer's Agent in 2018
Meredith Hall
Peace Sotheby's Intl Realty PI
(803) 309-9486
5 in this area
103 Total Sales
Map
Source: Coastal Carolinas Association of REALTORS®
MLS Number: 1806562
APN: 46307030010
- 126 Pickering Dr
- 314 Bumble Cir
- 402 Bumble Cir
- 574 Haven View Way
- 566 Haven View Way
- 562 Haven View Way
- 104 Tidal Dr
- 522 Haven View Way
- 518 Haven View Way
- 141 Ranch Haven Dr
- 512 Haven View Way
- 506 Haven View Way
- 515 Haven View Way
- 502 Haven View Way
- 509 Haven View Way
- 501 Haven View Way
- 10141 McDowell Shortcut Rd
- 9614 Indigo Creek Blvd
- 9888 Conifer Ln
- 9723 Indigo Creek Blvd
