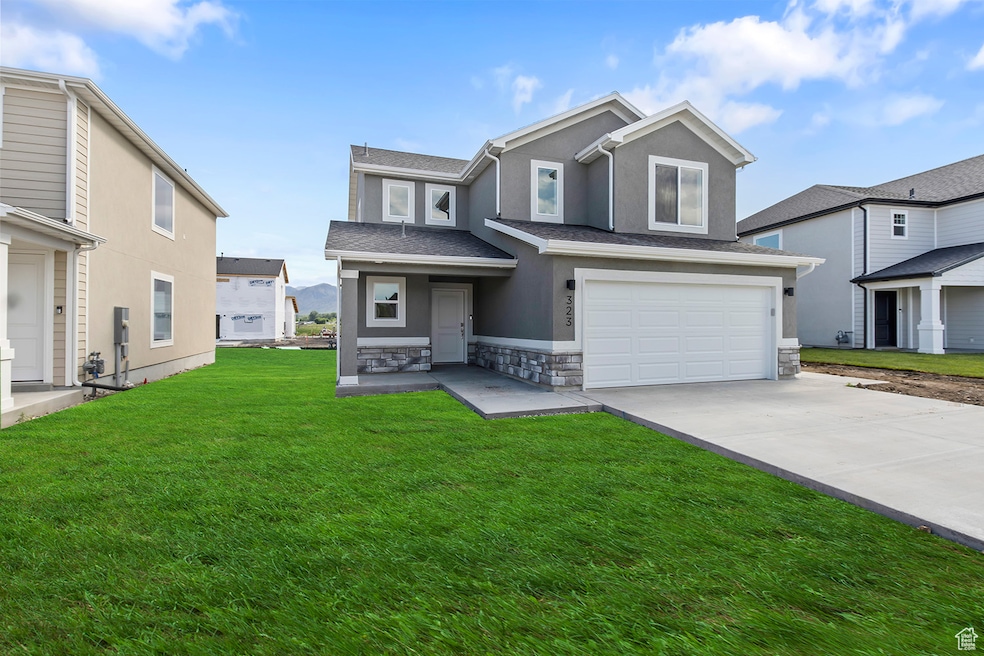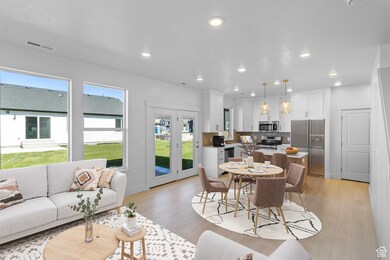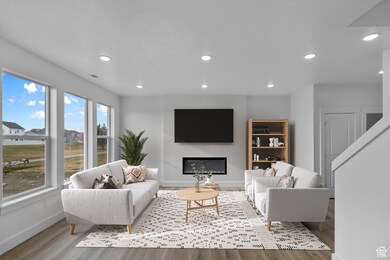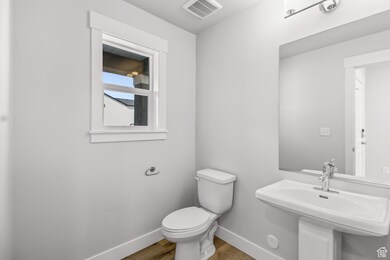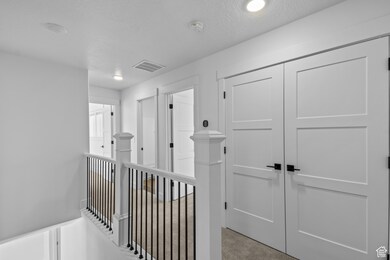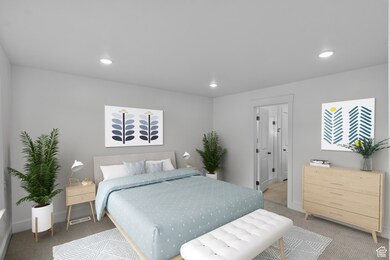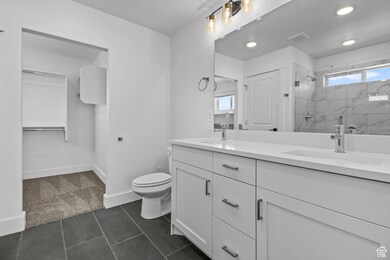
1246 W 575 S Unit 154 Providence, UT 84332
Estimated payment $2,711/month
Highlights
- New Construction
- Private Lot
- Great Room
- River Heights School Rated A-
- 1 Fireplace
- Covered patio or porch
About This Home
Come enjoy this brand new built 2-story home in Logan. This home features beautiful quartz countertops in the kitchen with an island to gather around! It has 9' ceiling on the main floor with large windows throughout. Large covered back patio, spacious owner suite with a large walk in shower, and WIC. The great news is it's already under construction and is scheduled to be finished by April 2025. **Home is currently under construction. Pictures are of a previously finished home so the colors and plans will vary. Please reach out to the listing agent for the finishes. Square footage figures are provided as a courtesy estimate only and were obtained from building plans. Buyer is advised to obtain an independent measurement.
Last Listed By
Zachary Niemann
Visionary Real Estate License #11406931 Listed on: 02/10/2025
Home Details
Home Type
- Single Family
Year Built
- Built in 2025 | New Construction
Lot Details
- 6,098 Sq Ft Lot
- Landscaped
- Private Lot
- Sprinkler System
- Property is zoned Single-Family
Parking
- 2 Car Attached Garage
Home Design
- Stone Siding
- Stucco
Interior Spaces
- 1,671 Sq Ft Home
- 2-Story Property
- 1 Fireplace
- Sliding Doors
- Great Room
- Smart Thermostat
- Electric Dryer Hookup
Kitchen
- Microwave
- Portable Dishwasher
- Disposal
Flooring
- Carpet
- Laminate
- Tile
Bedrooms and Bathrooms
- 3 Bedrooms
- Walk-In Closet
Outdoor Features
- Covered patio or porch
Schools
- Adams Elementary School
- Mt Logan Middle School
- Logan High School
Utilities
- Central Air
- Heating Available
- Natural Gas Connected
Listing and Financial Details
- Home warranty included in the sale of the property
- Assessor Parcel Number 02-353-0154
Community Details
Overview
- Property has a Home Owners Association
- Fcs Managment Association
- Sugarcreek Subdivision
Amenities
- Picnic Area
Recreation
- Community Playground
- Bike Trail
Map
Home Values in the Area
Average Home Value in this Area
Property History
| Date | Event | Price | Change | Sq Ft Price |
|---|---|---|---|---|
| 04/01/2025 04/01/25 | Price Changed | $429,990 | -1.1% | $257 / Sq Ft |
| 02/10/2025 02/10/25 | For Sale | $434,990 | -- | $260 / Sq Ft |
Similar Homes in Providence, UT
Source: UtahRealEstate.com
MLS Number: 2063722
