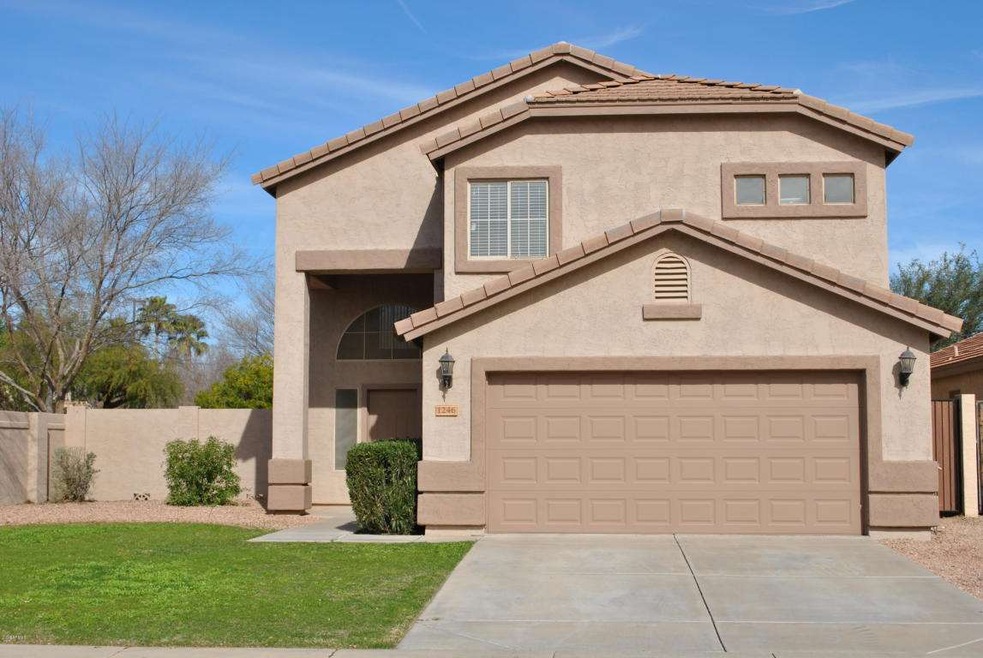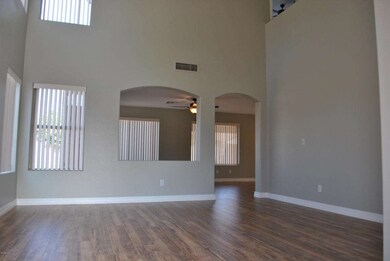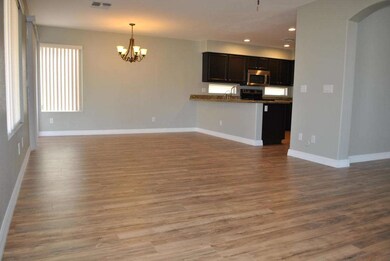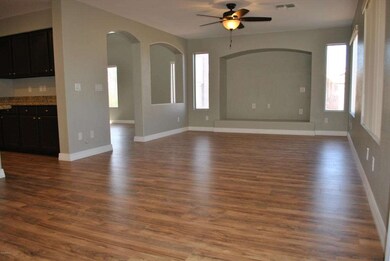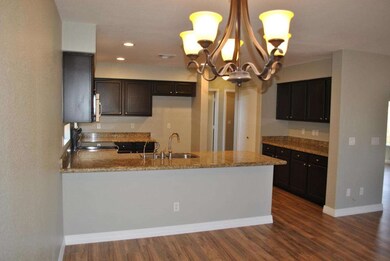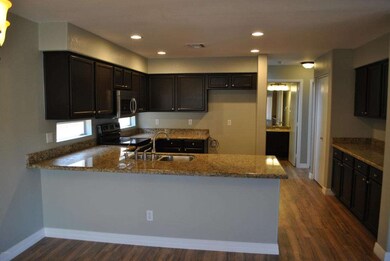
1246 W Pinon Ave Gilbert, AZ 85233
Northwest Gilbert NeighborhoodEstimated Value: $552,508
Highlights
- Contemporary Architecture
- Vaulted Ceiling
- Granite Countertops
- Playa Del Rey Elementary School Rated A-
- Corner Lot
- Covered patio or porch
About This Home
As of March 2016This home is perfectly situated in the heart of Gilbert and close to everything. Enter into the large living room with lots of natural light pouring in from both floors. The family room has a large entertainment system area pre-wired for sound and the adjacent kitchen with its granite counters, eat at bar, refinished cabinets and stainless steel appliances say, “I’m home”. Move-in ready with its new laminate floors downstairs, new carpet upstairs; and new paint in a neutral palette. Before you head upstairs you’ll notice the granite counter in the half bath and plenty of storage under the staircase. Upstairs you’ll find 4 bedrooms and 2 full baths with granite counters, new fixtures and lighting. The Master Bath has two sinks; separate tub and shower as well as a private toilet area. The Master Bedroom is spacious with two closets and one of which is a walk-in. Two of the three remaining bedrooms have large walk-in closets as well. Out back there's a large covered patio with new pavers just off the family room. The back yard space is a blank canvas ready for your imagination and the perfect size for a family. The underground irrigation system is already installed and read to go. If you hurry this could be your new home.
Home Details
Home Type
- Single Family
Est. Annual Taxes
- $1,549
Year Built
- Built in 1997
Lot Details
- 5,794 Sq Ft Lot
- Block Wall Fence
- Corner Lot
- Front and Back Yard Sprinklers
- Sprinklers on Timer
- Grass Covered Lot
HOA Fees
- $42 Monthly HOA Fees
Parking
- 2 Car Direct Access Garage
- Garage Door Opener
Home Design
- Contemporary Architecture
- Wood Frame Construction
- Tile Roof
- Stucco
Interior Spaces
- 1,876 Sq Ft Home
- 2-Story Property
- Vaulted Ceiling
- Ceiling Fan
- Double Pane Windows
Kitchen
- Breakfast Bar
- Built-In Microwave
- Granite Countertops
Flooring
- Carpet
- Laminate
Bedrooms and Bathrooms
- 4 Bedrooms
- Primary Bathroom is a Full Bathroom
- 2.5 Bathrooms
- Dual Vanity Sinks in Primary Bathroom
- Bathtub With Separate Shower Stall
Schools
- Playa Del Rey Elementary School
- Mesquite Jr High Middle School
- Mesquite High School
Utilities
- Refrigerated Cooling System
- Heating Available
- Water Softener
- High Speed Internet
- Cable TV Available
Additional Features
- Covered patio or porch
- Property is near a bus stop
Listing and Financial Details
- Tax Lot 27
- Assessor Parcel Number 310-08-495
Community Details
Overview
- Association fees include ground maintenance, street maintenance
- Summer Meadows Association, Phone Number (480) 704-2900
- Built by Shea
- Summer Meadows Parcel 1 Subdivision
- FHA/VA Approved Complex
Recreation
- Community Playground
- Bike Trail
Ownership History
Purchase Details
Home Financials for this Owner
Home Financials are based on the most recent Mortgage that was taken out on this home.Purchase Details
Home Financials for this Owner
Home Financials are based on the most recent Mortgage that was taken out on this home.Purchase Details
Home Financials for this Owner
Home Financials are based on the most recent Mortgage that was taken out on this home.Purchase Details
Home Financials for this Owner
Home Financials are based on the most recent Mortgage that was taken out on this home.Purchase Details
Home Financials for this Owner
Home Financials are based on the most recent Mortgage that was taken out on this home.Purchase Details
Home Financials for this Owner
Home Financials are based on the most recent Mortgage that was taken out on this home.Purchase Details
Home Financials for this Owner
Home Financials are based on the most recent Mortgage that was taken out on this home.Purchase Details
Home Financials for this Owner
Home Financials are based on the most recent Mortgage that was taken out on this home.Purchase Details
Purchase Details
Home Financials for this Owner
Home Financials are based on the most recent Mortgage that was taken out on this home.Purchase Details
Home Financials for this Owner
Home Financials are based on the most recent Mortgage that was taken out on this home.Purchase Details
Home Financials for this Owner
Home Financials are based on the most recent Mortgage that was taken out on this home.Purchase Details
Home Financials for this Owner
Home Financials are based on the most recent Mortgage that was taken out on this home.Similar Homes in the area
Home Values in the Area
Average Home Value in this Area
Purchase History
| Date | Buyer | Sale Price | Title Company |
|---|---|---|---|
| Jerger Joshua R | -- | Grand Canyon Title | |
| Jerger Alicia Stuebner | $265,000 | Title365 Agency | |
| Mwt Investments Llc | $206,200 | None Available | |
| Parris Javier | -- | None Available | |
| Parris Javier | -- | Magnus Title Agency | |
| Parris Javier | $216,000 | Magnus Title Agency | |
| Wilson Dustin F | $160,000 | Clear Title Agency Of Arizon | |
| The Walling Group | $121,951 | None Available | |
| Mckee Martha P | -- | Accommodation | |
| Mckee Martha P | -- | The Talon Group Mesa Springs | |
| Mckee Martha Patricia | -- | The Talon Group Mesa Springs | |
| Mckee Martha Patricia | $315,000 | The Talon Group Mesa Springs | |
| Mcdermott Michael K | $162,500 | Lawyers Title Of Arizona Inc | |
| Rodriguez Kevin A | $137,132 | First American Title | |
| Shea Homes Arizona Ltd Partnership | -- | First American Title |
Mortgage History
| Date | Status | Borrower | Loan Amount |
|---|---|---|---|
| Open | Jerger Joshua R | $309,800 | |
| Previous Owner | Jerger Alicia Stuebner | $252,600 | |
| Previous Owner | Jerger Alicia Stuebner | $248,800 | |
| Previous Owner | Jerger Alicia Stuebner | $260,200 | |
| Previous Owner | Mwt Investments Llc | $152,000 | |
| Previous Owner | Parris Javier | $220,644 | |
| Previous Owner | Parris Javier | $220,644 | |
| Previous Owner | Parris Javier | $220,644 | |
| Previous Owner | Wilson Dustin F | $155,944 | |
| Previous Owner | Mckee Martha | $35,000 | |
| Previous Owner | Mckee Martha Patricia | $230,000 | |
| Previous Owner | Mcdermott Michael K | $70,000 | |
| Previous Owner | Mcdermott Michael K | $146,250 | |
| Previous Owner | Rodriguez Kevin A | $130,250 |
Property History
| Date | Event | Price | Change | Sq Ft Price |
|---|---|---|---|---|
| 03/31/2016 03/31/16 | Sold | $265,000 | 0.0% | $141 / Sq Ft |
| 02/17/2016 02/17/16 | Pending | -- | -- | -- |
| 02/04/2016 02/04/16 | For Sale | $265,000 | +22.7% | $141 / Sq Ft |
| 05/17/2013 05/17/13 | Sold | $216,000 | -6.0% | $115 / Sq Ft |
| 03/26/2013 03/26/13 | Pending | -- | -- | -- |
| 03/19/2013 03/19/13 | For Sale | $229,900 | -- | $123 / Sq Ft |
Tax History Compared to Growth
Tax History
| Year | Tax Paid | Tax Assessment Tax Assessment Total Assessment is a certain percentage of the fair market value that is determined by local assessors to be the total taxable value of land and additions on the property. | Land | Improvement |
|---|---|---|---|---|
| 2025 | $1,879 | $25,116 | -- | -- |
| 2024 | $1,888 | $23,920 | -- | -- |
| 2023 | $1,888 | $38,050 | $7,610 | $30,440 |
| 2022 | $1,825 | $29,110 | $5,820 | $23,290 |
| 2021 | $1,928 | $27,230 | $5,440 | $21,790 |
| 2020 | $1,899 | $25,130 | $5,020 | $20,110 |
| 2019 | $1,742 | $23,350 | $4,670 | $18,680 |
| 2018 | $1,698 | $21,770 | $4,350 | $17,420 |
| 2017 | $1,639 | $20,560 | $4,110 | $16,450 |
| 2016 | $1,691 | $19,820 | $3,960 | $15,860 |
| 2015 | $1,549 | $19,280 | $3,850 | $15,430 |
Agents Affiliated with this Home
-
Mark McGrew

Seller's Agent in 2016
Mark McGrew
Hit Realty Advisors,LLC
(602) 790-9119
26 Total Sales
-
C
Seller Co-Listing Agent in 2016
Chris Thurber
SPRK Realty
-
W
Buyer's Agent in 2016
Wallace E. Stuebner
Good Oak Real Estate
-
Joshua Asanovich
J
Seller's Agent in 2013
Joshua Asanovich
Keller Williams Realty Phoenix
(480) 768-9333
4 in this area
199 Total Sales
-

Buyer's Agent in 2013
David Hulka
West USA Realty
(480) 326-9069
Map
Source: Arizona Regional Multiple Listing Service (ARMLS)
MLS Number: 5394143
APN: 310-08-495
- 589 N Acacia Dr
- 1450 W Guadalupe Rd Unit 120
- 717 N Abalone Ct
- 531 N Cambridge St Unit 1
- 521 N Cambridge St
- 1490 W Laurel Ave
- 1506 W Laurel Ave
- 1449 W Commerce Ave
- 968 W Breckenridge Ave
- 1040 W Juniper Ave
- 1539 W Laurel Ave
- 1018 W Juniper Ave
- 945 W Wendy Way Unit 1068
- 1521 W Commerce Ave
- 927 W Wendy Way Unit 1059
- 955 W Harvard Ave
- 753 N Port Dr Unit 1044
- 916 W Harvard Ave
- 628 N El Dorado Dr
- 1244 W Straford Ave
- 1246 W Pinon Ave
- 1238 W Pinon Ave
- 1232 W Pinon Ave
- 1247 W Breckenridge Ave
- 1239 W Breckenridge Ave
- 704 N Coral Key Ave
- 696 N Coral Key Ave
- 1224 W Pinon Ave
- 1231 W Breckenridge Ave
- 1239 W Pinon Ave
- 1247 W Pinon Ave
- 712 N Coral Key Ave
- 1231 W Pinon Ave
- 688 N Coral Key Ave
- 1223 W Breckenridge Ave
- 1216 W Pinon Ave
- 720 N Coral Key Ave
- 680 N Coral Key Ave
- 1215 W Breckenridge Ave
- 728 N Coral Key Ave
