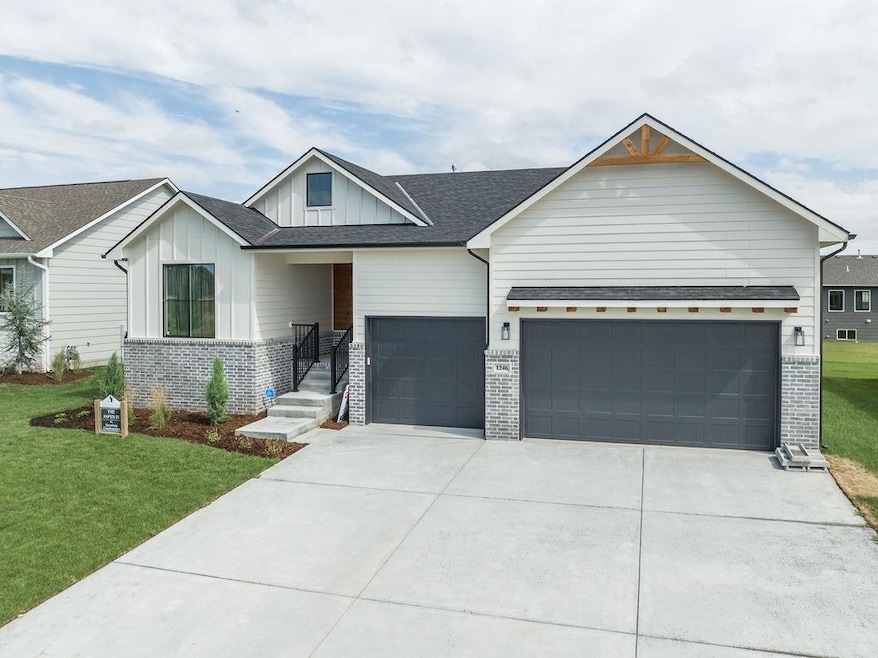
1246 W Ravendale Ln Goddard, KS 67052
Estimated payment $2,781/month
Highlights
- Fitness Center
- Community Lake
- Covered patio or porch
- Oak Street Elementary School Rated A-
- Community Pool
- Covered Deck
About This Home
Fabulous Aspen IV Design in Arbor Creek - A Must See! Looking for your dream home? Keystone Construction presents the fabulous Aspen IV design in Arbor Creek - a split bedroom plan that has always sold before completion! And now you can view the model home and build your own! Conveniently located in the Goddard School District, this home is sure to impress. The front elevation offers gorgeous upgrades with black windows, double gables, gable wood truss, and Smart Lap Siding. As you step inside, you'll be greeted by a perfect entrance with a custom boot bench and space for a table for decorating. Follow the hall to the open living room and kitchen, and you'll notice tons of large windows that allow natural light to flood the space. The flow of this design is perfect, with no wasted space. The kitchen is a dream come true, featuring a large island that's perfect for preparing meals or gathering friends and family. You'll love the upgraded cabinets and the one-of-a-kind pantry - it's truly a must-see! In the living room, you'll notice the unique stair location running along the open space, which bestows a very cool electric fireplace. It's perfect for creating a cozy atmosphere. The primary bedroom is another impressive feature of this home, offering spa-like features with double vanities, above-bed windows, a custom wall accent, and gorgeous granite tops. It's the perfect place to unwind after a long day. Relax on your back covered deck and soak up the fresh air and sunshine. Some information is estimated and cannot be guaranteed, and options and pricing are subject to change without notice. Don't miss out on the chance to see this fabulous Aspen IV design in Arbor Creek - it truly is a must-see!
Listing Agent
RE/MAX Premier Brokerage Phone: 316-640-1186 License #00048155 Listed on: 06/20/2025
Home Details
Home Type
- Single Family
Est. Annual Taxes
- $6,100
Year Built
- Built in 2023
Lot Details
- 9,583 Sq Ft Lot
- Sprinkler System
HOA Fees
- $64 Monthly HOA Fees
Parking
- 3 Car Garage
Home Design
- Composition Roof
Interior Spaces
- 1,556 Sq Ft Home
- 1-Story Property
- Ceiling Fan
- Electric Fireplace
- Living Room
- Dining Room
- Laundry on main level
Kitchen
- Microwave
- Dishwasher
- Disposal
Flooring
- Carpet
- Laminate
Bedrooms and Bathrooms
- 3 Bedrooms
- Walk-In Closet
- 2 Full Bathrooms
Outdoor Features
- Covered Deck
- Covered patio or porch
Schools
- Amelia Earhart Elementary School
- Robert Goddard High School
Utilities
- Forced Air Heating and Cooling System
- Heating System Uses Natural Gas
- Irrigation Well
Listing and Financial Details
- Assessor Parcel Number 30012-223
Community Details
Overview
- $500 HOA Transfer Fee
- Built by Keystone Construction
- Arbor Creek Subdivision
- Community Lake
Recreation
- Fitness Center
- Community Pool
- Dog Park
Map
Home Values in the Area
Average Home Value in this Area
Property History
| Date | Event | Price | Change | Sq Ft Price |
|---|---|---|---|---|
| 07/15/2025 07/15/25 | Pending | -- | -- | -- |
| 06/20/2025 06/20/25 | For Sale | $399,900 | +1506.0% | $257 / Sq Ft |
| 05/10/2022 05/10/22 | Sold | -- | -- | -- |
| 01/21/2022 01/21/22 | Pending | -- | -- | -- |
| 01/21/2022 01/21/22 | For Sale | $24,900 | -- | -- |
Similar Homes in Goddard, KS
Source: South Central Kansas MLS
MLS Number: 657339
- 1230 W Ravendale Ln
- 750 N Cloverleaf St
- 1210 E Harvest Ln
- 501 Cindy St
- Lot 17 Block 3 Dry Creek Estates
- Lot Lot 13 Block 3 Dry Creek Estates
- Lot 18 Block 3 Dry Creek Estates
- Lot 20 Block 3 Dry Creek Estates
- Lot 24 Block 3 Dry Creek Estates
- 1220 Summerwood Cir
- 1311 Summerwood St
- 741 N Casado St
- 1052 N Casado Ct
- 1723 Summerwood St
- 1223 N Main St
- 1260 N Main St
- 1913 E Sunset Ct
- 141 Poplar Cir
- 138 Poplar Cir
- 130 Poplar Cir






