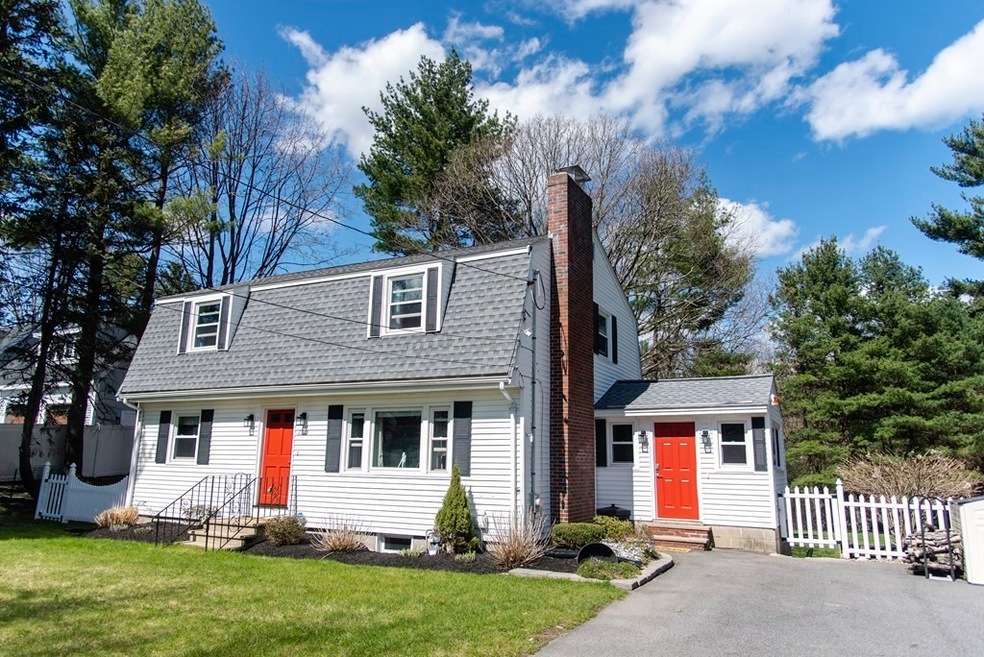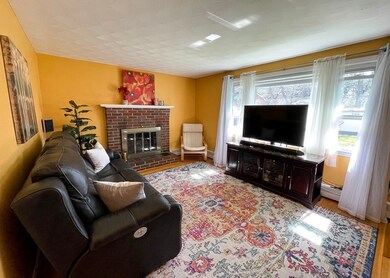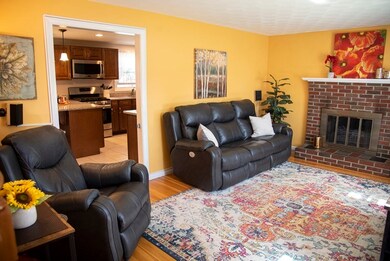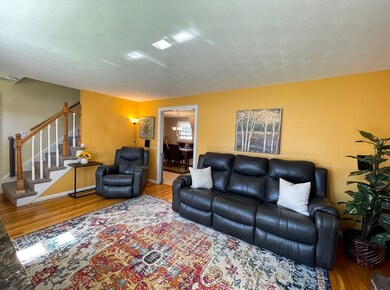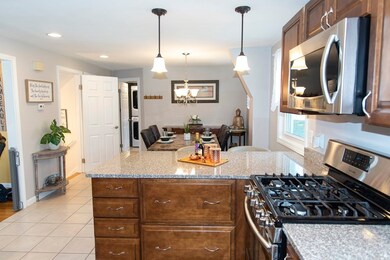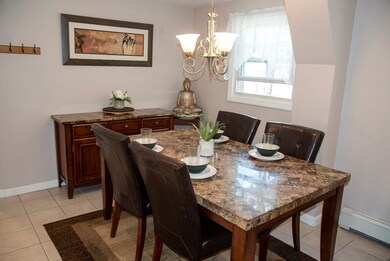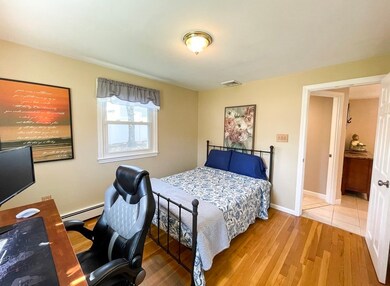
1246 Whipple Rd Tewksbury, MA 01876
Estimated Value: $736,873 - $818,000
Highlights
- 1 Acre Lot
- Wood Flooring
- Bonus Room
- Dutch Architecture
- 1 Fireplace
- No HOA
About This Home
As of July 2022How has this been on the market for so many days? This lovely property has been overlooked until NOW! You can be the lucky one who scoops up this gem when others have sat on the sidelines. Fantastic, turnkey home with HUGE fenced yard ready for you to add a POOL! Enjoy your gorgeous yard with a very private and wooded back yard, abutting area walking trails. Inside, you'll love the breezeway before entering the open kitchen. The eat-in kitchen has granite counters and breakfast bar as it overlooks the spacious dining area. The living room is given that traditional New England feel with a wood-burning, brick fireplace. The amazing floor plan also has a bedroom/office on the first floor along with an updated full bath and laundry area! Upstairs two additional bedrooms with hardwood floors share a 3/4 hallway bathroom. Then you'll fall in love with the primary bedroom with walk-in closet and gigantic, new bathroom. The lower level offers so much room, PLUS even more storage.
Last Agent to Sell the Property
Keller Williams Realty Metropolitan Listed on: 04/25/2022

Home Details
Home Type
- Single Family
Est. Annual Taxes
- $7,410
Year Built
- Built in 1964
Lot Details
- 1 Acre Lot
- Level Lot
- Sprinkler System
- Cleared Lot
- Property is zoned RG
Parking
- 1 Car Detached Garage
- Parking Storage or Cabinetry
- Off-Street Parking
Home Design
- Dutch Architecture
- Frame Construction
- Shingle Roof
- Concrete Perimeter Foundation
Interior Spaces
- 2,411 Sq Ft Home
- 1 Fireplace
- Den
- Bonus Room
- Partially Finished Basement
- Basement Fills Entire Space Under The House
Kitchen
- Range
- Microwave
- Dishwasher
Flooring
- Wood
- Carpet
- Tile
- Vinyl
Bedrooms and Bathrooms
- 4 Bedrooms
- Primary bedroom located on second floor
- 3 Full Bathrooms
Laundry
- Laundry on main level
- Dryer
- Washer
Schools
- Heath-Brook Elementary School
- John F. Ryan Middle School
- Memorial High School
Utilities
- Forced Air Heating and Cooling System
- 2 Cooling Zones
- 2 Heating Zones
- 100 Amp Service
- Gas Water Heater
- Private Sewer
Additional Features
- Bulkhead
- Property is near schools
Listing and Financial Details
- Tax Lot 39
- Assessor Parcel Number M:0043 L:0039 U:0000,790713
Community Details
Recreation
- Jogging Path
Additional Features
- No Home Owners Association
- Shops
Ownership History
Purchase Details
Home Financials for this Owner
Home Financials are based on the most recent Mortgage that was taken out on this home.Purchase Details
Home Financials for this Owner
Home Financials are based on the most recent Mortgage that was taken out on this home.Purchase Details
Home Financials for this Owner
Home Financials are based on the most recent Mortgage that was taken out on this home.Similar Homes in the area
Home Values in the Area
Average Home Value in this Area
Purchase History
| Date | Buyer | Sale Price | Title Company |
|---|---|---|---|
| Archambeault Craig D | $453,000 | -- | |
| Lusher Charles R | $349,900 | -- | |
| Mcartor Paul D | $290,000 | -- |
Mortgage History
| Date | Status | Borrower | Loan Amount |
|---|---|---|---|
| Open | Samerraei Yaser M | $77,000 | |
| Open | Samerraei Yaser M | $552,500 | |
| Closed | Archambeault Craig D | $383,000 | |
| Closed | Archambeault Craig D | $412,500 | |
| Previous Owner | Lusher Charles R | $279,920 | |
| Previous Owner | Mcartor Paul D | $280,321 | |
| Previous Owner | Hughes John J | $40,000 | |
| Previous Owner | Viscione Jamie | $189,000 |
Property History
| Date | Event | Price | Change | Sq Ft Price |
|---|---|---|---|---|
| 07/01/2022 07/01/22 | Sold | $650,000 | +0.2% | $270 / Sq Ft |
| 05/26/2022 05/26/22 | Price Changed | $649,000 | -5.3% | $269 / Sq Ft |
| 05/17/2022 05/17/22 | Price Changed | $685,000 | -1.4% | $284 / Sq Ft |
| 05/16/2022 05/16/22 | Price Changed | $695,000 | -0.6% | $288 / Sq Ft |
| 04/25/2022 04/25/22 | For Sale | $699,000 | +54.3% | $290 / Sq Ft |
| 01/06/2017 01/06/17 | Sold | $453,000 | +3.0% | $197 / Sq Ft |
| 11/11/2016 11/11/16 | Pending | -- | -- | -- |
| 11/03/2016 11/03/16 | For Sale | $439,900 | +25.7% | $191 / Sq Ft |
| 04/26/2013 04/26/13 | Sold | $349,900 | 0.0% | $206 / Sq Ft |
| 04/08/2013 04/08/13 | Pending | -- | -- | -- |
| 03/01/2013 03/01/13 | For Sale | $349,900 | -- | $206 / Sq Ft |
Tax History Compared to Growth
Tax History
| Year | Tax Paid | Tax Assessment Tax Assessment Total Assessment is a certain percentage of the fair market value that is determined by local assessors to be the total taxable value of land and additions on the property. | Land | Improvement |
|---|---|---|---|---|
| 2025 | $8,306 | $628,300 | $305,400 | $322,900 |
| 2024 | $8,106 | $605,400 | $291,000 | $314,400 |
| 2023 | $7,864 | $557,700 | $264,400 | $293,300 |
| 2022 | $7,410 | $487,500 | $230,000 | $257,500 |
| 2021 | $7,160 | $455,500 | $209,100 | $246,400 |
| 2020 | $6,907 | $432,500 | $199,100 | $233,400 |
| 2019 | $6,382 | $402,900 | $189,500 | $213,400 |
| 2018 | $5,770 | $357,700 | $189,500 | $168,200 |
| 2017 | $5,723 | $350,900 | $189,500 | $161,400 |
| 2016 | $5,525 | $337,900 | $189,500 | $148,400 |
| 2015 | $5,343 | $326,400 | $183,800 | $142,600 |
| 2014 | $5,026 | $312,000 | $183,800 | $128,200 |
Agents Affiliated with this Home
-
RachNH Realty Group
R
Seller's Agent in 2022
RachNH Realty Group
Keller Williams Realty Metropolitan
(978) 494-4989
4 in this area
394 Total Sales
-
Lenny Antoine
L
Buyer's Agent in 2022
Lenny Antoine
Elevate Properties, LLC
(781) 513-9208
1 in this area
17 Total Sales
-
Pamela Downs

Seller's Agent in 2017
Pamela Downs
Compass
(978) 944-1558
8 in this area
49 Total Sales
-
Nancy Rogers

Buyer's Agent in 2017
Nancy Rogers
Laer Realty
(978) 251-8221
7 in this area
247 Total Sales
-
Sal Polizzotti

Seller's Agent in 2013
Sal Polizzotti
Coldwell Banker Realty - Hingham
(978) 852-0522
2 Total Sales
Map
Source: MLS Property Information Network (MLS PIN)
MLS Number: 72971109
APN: TEWK-000043-000000-000039
- 1246 Whipple Rd
- 1244 Whipple Rd
- 1238 Whipple Rd
- 1250 Whipple Rd
- 991 Chandler St
- 977 Chandler St
- 977 Chandler St Unit 2
- 969 Chandler St
- 985 Chandler St
- 1010 Chandler St
- 20 Raymond St
- 1254 Whipple Rd
- 1233 Whipple Rd
- 15 Raymond St
- 30 Raymond St
- 997 Chandler St
- 997 Chandler St Unit 997
- 997 Chandler St Unit back
- 1018 Chandler St
- 1009 Chandler St
