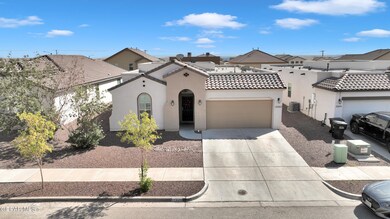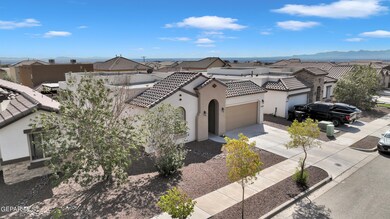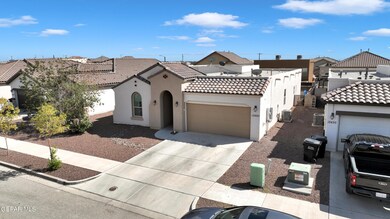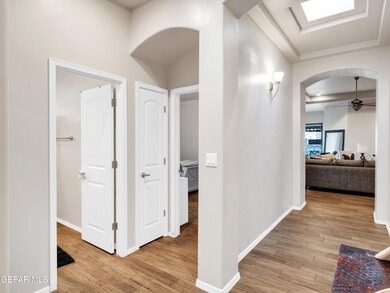
12460 Knightsbridge Dr Horizon City, TX 79928
Mission Ridge NeighborhoodHighlights
- 1 Fireplace
- Granite Countertops
- Covered patio or porch
- Great Room
- No HOA
- Breakfast Area or Nook
About This Home
As of February 2025Welcome to this stunning residence that seamlessly combines elegance with comfort. This beautifully designed home boasts an expansive open living area, perfect for both relaxing and entertaining. Featuring 4 generously sized bedrooms, including double master closets that face a beautiful park, and 3 bathrooms, this property ensures ample space for everyone.The inviting living room is highlighted by a charming fireplace set against a striking stone wall, while plantation shutters add a touch of sophistication throughout the home. The kitchen is a culinary dream, equipped with a central island that enhances functionality and style.Outside, the backyard is a private retreat with meticulously curated landscaping and a charming pergola, creating an ideal setting for outdoor gatherings. Don't miss the opportunity to experience the perfect blend of luxury and practicality in this exceptional home.
Last Agent to Sell the Property
Isaac Perez
Pindrop Realty License #0720973 Listed on: 10/15/2024
Last Buyer's Agent
Victoria Cardona
Pindrop Realty License #0705593
Home Details
Home Type
- Single Family
Est. Annual Taxes
- $8,289
Year Built
- Built in 2016
Lot Details
- 5,658 Sq Ft Lot
- Back Yard Fenced
- Landscaped
- Artificial Turf
- Property is zoned R3
Parking
- Attached Garage
Home Design
- Flat Roof Shape
- Rolled or Hot Mop Roof
- Stucco Exterior
Interior Spaces
- 2,040 Sq Ft Home
- 1-Story Property
- Ceiling Fan
- Recessed Lighting
- 1 Fireplace
- Shutters
- Entrance Foyer
- Great Room
- Dining Room
- Washer and Electric Dryer Hookup
Kitchen
- Breakfast Area or Nook
- Kitchen Island
- Granite Countertops
- Ceramic Countertops
- Flat Panel Kitchen Cabinets
Flooring
- Carpet
- Tile
Bedrooms and Bathrooms
- 4 Bedrooms
- 3 Full Bathrooms
- Granite Bathroom Countertops
Outdoor Features
- Covered patio or porch
- Pergola
- Outdoor Gas Grill
Schools
- Dr Sue Shook Elementary School
- Col John O Ensor Middle School
- Eastlake High School
Utilities
- Refrigerated Cooling System
- Central Heating
Community Details
- No Home Owners Association
- Desert Canyon At Mission Ridge Subdivision
Listing and Financial Details
- Assessor Parcel Number D41900200501000
Ownership History
Purchase Details
Home Financials for this Owner
Home Financials are based on the most recent Mortgage that was taken out on this home.Purchase Details
Home Financials for this Owner
Home Financials are based on the most recent Mortgage that was taken out on this home.Similar Homes in the area
Home Values in the Area
Average Home Value in this Area
Purchase History
| Date | Type | Sale Price | Title Company |
|---|---|---|---|
| Deed | -- | None Listed On Document | |
| Vendors Lien | -- | None Available |
Mortgage History
| Date | Status | Loan Amount | Loan Type |
|---|---|---|---|
| Open | $327,179 | FHA | |
| Previous Owner | $205,475 | FHA |
Property History
| Date | Event | Price | Change | Sq Ft Price |
|---|---|---|---|---|
| 02/20/2025 02/20/25 | Sold | -- | -- | -- |
| 01/10/2025 01/10/25 | Pending | -- | -- | -- |
| 12/01/2024 12/01/24 | Price Changed | $334,950 | -2.9% | $164 / Sq Ft |
| 11/14/2024 11/14/24 | Price Changed | $344,950 | -2.8% | $169 / Sq Ft |
| 10/15/2024 10/15/24 | For Sale | $354,950 | 0.0% | $174 / Sq Ft |
| 10/11/2024 10/11/24 | Pending | -- | -- | -- |
| 10/06/2024 10/06/24 | For Sale | $354,950 | 0.0% | $174 / Sq Ft |
| 09/24/2024 09/24/24 | Off Market | -- | -- | -- |
| 09/09/2024 09/09/24 | For Sale | $354,950 | +74.2% | $174 / Sq Ft |
| 01/23/2017 01/23/17 | Sold | -- | -- | -- |
| 06/24/2016 06/24/16 | Pending | -- | -- | -- |
| 06/21/2016 06/21/16 | For Sale | $203,745 | -- | $100 / Sq Ft |
Tax History Compared to Growth
Tax History
| Year | Tax Paid | Tax Assessment Tax Assessment Total Assessment is a certain percentage of the fair market value that is determined by local assessors to be the total taxable value of land and additions on the property. | Land | Improvement |
|---|---|---|---|---|
| 2023 | $7,573 | $291,515 | $33,495 | $258,020 |
| 2022 | $7,344 | $257,383 | $33,495 | $223,888 |
| 2021 | $6,232 | $201,677 | $33,495 | $168,182 |
| 2020 | $6,240 | $200,197 | $33,495 | $166,702 |
| 2018 | $5,951 | $200,321 | $33,495 | $166,826 |
| 2017 | $2,786 | $94,630 | $17,417 | $77,213 |
| 2016 | $513 | $17,417 | $17,417 | $0 |
Agents Affiliated with this Home
-
I
Seller's Agent in 2025
Isaac Perez
Pindrop Realty
-
V
Buyer's Agent in 2025
Victoria Cardona
Pindrop Realty
-
V
Buyer's Agent in 2025
Victoria Diaz
eXp Realty LLC
-
1
Seller's Agent in 2017
1976 Chavez
Keller Williams Realty
-
J
Buyer's Agent in 2017
Jessica Lozano
ERA Sellers & Buyers Real Esta
-
Jessica Ortiz

Buyer's Agent in 2017
Jessica Ortiz
Pindrop Realty
(915) 242-9097
8 in this area
102 Total Sales
Map
Source: Greater El Paso Association of REALTORS®
MLS Number: 908376
APN: D419-002-0050-1000
- 12435 Knightsbridge Dr
- 12401 Knightsbridge Dr
- 668 Darlington Dr
- 12741 Eltham Dr
- 816 Fairford Place
- 812 Acton St
- 809 Fairford Place
- 820 Acton St
- 832 Acton St
- 832 Eastwell Dr
- 12314 Houghton Springs Dr
- 813 Durham Way
- 12405 Northumberg Dr
- 12744 Middlesbrough Ave
- 12716 Middlesbrough Ave
- 12824 Middlesbrough Ave
- 12705 Middlesbrough Ave
- 12713 Middlesbrough Ave
- 12649 Middlesbrough Ave
- 12645 Middlesbrough Ave






