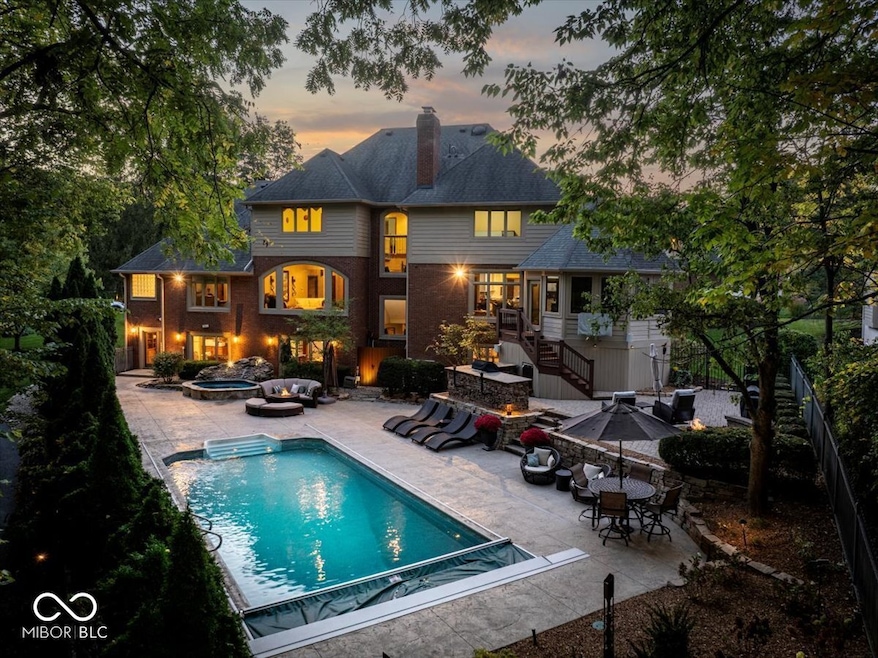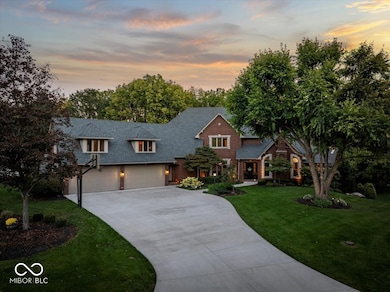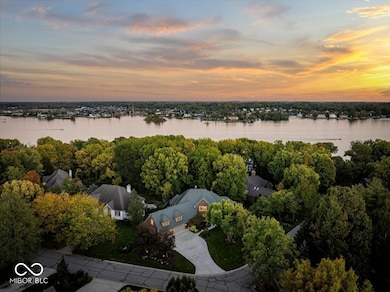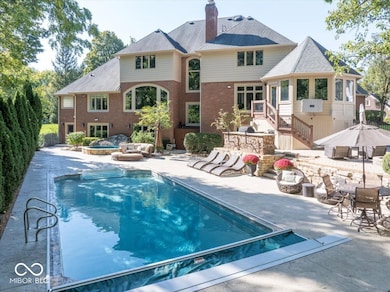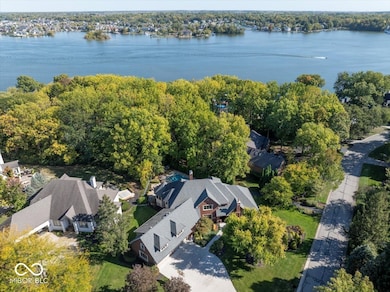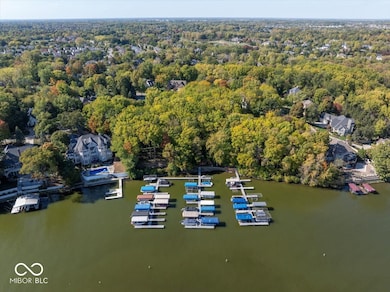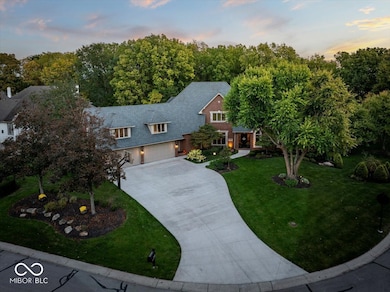12461 Anchorage Way Fishers, IN 46037
Estimated payment $8,604/month
Highlights
- Popular Property
- In Ground Spa
- Waterfront
- Brooks School Elementary School Rated A
- Sauna
- Mature Trees
About This Home
MAGNIFICENT NEW LISTING IN GATED NEIGHBORHOOD, ANCHORAGE! Nestled on PRIVATE .46 acre homesite w/gorgeous 30x20' SWIMMING POOL, seasonal GEIST WATERFRONT VIEWS & deeded BOAT DOCK just steps away! This stunning custom estate offers nearly 7,800 sq ft, up to 7 bedrooms, 6 baths, 1,000+ SQ FT GUEST WING, main floor owner suite, 3 fireplaces, 4 CAR GARAGE, several custom updates & 5 star location! The main level offers 10' ceilings, a stately office w/built-in cabinetry, gas fireplace (accessible to the owner suite), spacious 16' dining rm, large living rm w/floor-to-ceiling windows & easy access to a fully equipped gourmet kitchen (was remodeled by Sellers) & includes a center island, coffee nook w/espresso machine, prep sink, warming drawer, drink fridge & ice maker, 10' DEEP WI PANTRY w/custom cabinetry, Miele, Subzero & Dacor appliances & open to a breakfast nook & cozy hearth rm w/fireplace, built-in's & access to a cozy 15' three seasons rm w/17' ceiling! The SPACIOUS MAIN LEVEL OWNER SUITE features a wall of windows, double tray ceiling & luxurious/remodeled spa bathroom w/heated floors, dual vanities, a multiple head steam shower, free-standing tub & custom 12x10 WI closet. THE UPPER LEVEL includes 4 XL bedrooms, each w/access to a full bathroom & WI closet + a PRIVATE APARTMENT w/fully equipped kitchen, office/dining nooks, living rm, 6th bedrm, full bath & laundry rm. PERFECT FOR GUESTS, IN-LAWS OR MOOCHING KIDS! The WALKOUT lower level is perfection w/42' rec area, 15' wine cellar w/tasting rm, exercise rm w/SAUNA & STEAM SHOWER (could be 7th bedroom), a full bar w/ice maker, dishwasher, drink fridge & open to a gorgeous family rm w/fireplace & built-ins. NEED STORAGE SPACE? There's plenty on ALL 3 LEVELS! The fully fenced-in BACKYARD OASIS features a/beautiful pool, hot tub/waterfall, fire pit, grill station w/drink fridge & spacious paver patio! Bike to shopping, dining, coffee shops, marina & miles of paved walkways! OPEN HOUSES FRI 4-6PM, SAT & SUN 12-2.
Open House Schedule
-
Sunday, November 16, 202512:00 to 2:00 pm11/16/2025 12:00:00 PM +00:0011/16/2025 2:00:00 PM +00:00Add to Calendar
Home Details
Home Type
- Single Family
Est. Annual Taxes
- $13,294
Year Built
- Built in 1994
Lot Details
- 0.46 Acre Lot
- Waterfront
- Sprinkler System
- Mature Trees
HOA Fees
- $144 Monthly HOA Fees
Parking
- 4 Car Attached Garage
Home Design
- Brick Exterior Construction
- Concrete Perimeter Foundation
- Cedar
Interior Spaces
- 2-Story Property
- Wet Bar
- Bar Fridge
- Tray Ceiling
- Cathedral Ceiling
- Gas Log Fireplace
- Fireplace in Hearth Room
- Family Room with Fireplace
- 3 Fireplaces
- Great Room with Fireplace
- Sauna
- Water Views
Kitchen
- Breakfast Area or Nook
- Double Oven
- Gas Oven
- Range Hood
- Warming Drawer
- Microwave
- Ice Maker
- Dishwasher
- Disposal
Flooring
- Wood
- Carpet
- Ceramic Tile
Bedrooms and Bathrooms
- 7 Bedrooms
- Walk-In Closet
- In-Law or Guest Suite
- Freestanding Bathtub
- Steam Shower
Laundry
- Laundry on main level
- Dryer
- Washer
Finished Basement
- 9 Foot Basement Ceiling Height
- Sump Pump
- Crawl Space
- Basement Storage
Home Security
- Radon Detector
- Fire and Smoke Detector
Pool
- In Ground Spa
Utilities
- Forced Air Heating and Cooling System
- Humidifier
- Tankless Water Heater
- Gas Water Heater
Community Details
- Association fees include insurance, maintenance, security, snow removal
- Anchorage Subdivision
Listing and Financial Details
- Tax Lot 34
- Assessor Parcel Number 291510004034000020
Map
Home Values in the Area
Average Home Value in this Area
Tax History
| Year | Tax Paid | Tax Assessment Tax Assessment Total Assessment is a certain percentage of the fair market value that is determined by local assessors to be the total taxable value of land and additions on the property. | Land | Improvement |
|---|---|---|---|---|
| 2024 | $12,741 | $1,115,100 | $114,400 | $1,000,700 |
| 2023 | $12,806 | $1,075,600 | $114,400 | $961,200 |
| 2022 | $10,614 | $978,300 | $114,400 | $863,900 |
| 2021 | $10,614 | $853,300 | $114,400 | $738,900 |
| 2020 | $9,735 | $780,700 | $114,400 | $666,300 |
| 2019 | $10,083 | $807,000 | $114,400 | $692,600 |
| 2018 | $9,791 | $781,900 | $114,400 | $667,500 |
| 2017 | $8,898 | $724,700 | $114,400 | $610,300 |
| 2016 | $8,933 | $727,100 | $114,400 | $612,700 |
| 2014 | $8,145 | $733,500 | $114,400 | $619,100 |
| 2013 | $8,145 | $742,000 | $114,400 | $627,600 |
Property History
| Date | Event | Price | List to Sale | Price per Sq Ft |
|---|---|---|---|---|
| 11/13/2025 11/13/25 | For Sale | $1,395,000 | -- | $177 / Sq Ft |
Purchase History
| Date | Type | Sale Price | Title Company |
|---|---|---|---|
| Warranty Deed | -- | -- | |
| Warranty Deed | -- | Landmark Title Company |
Mortgage History
| Date | Status | Loan Amount | Loan Type |
|---|---|---|---|
| Open | $640,000 | Purchase Money Mortgage | |
| Previous Owner | $275,000 | No Value Available |
Source: MIBOR Broker Listing Cooperative®
MLS Number: 22073139
APN: 29-15-10-004-034.000-020
- 10295 Summerlin Way
- 10606 Brooks School Rd
- 12214 Ridgeside Rd
- 12082 Aldenham Blvd
- 10704 Club Chase
- 10725 Chase Ct
- 12010 Landover Ln
- 9727 Marina Village Dr
- 10990 Brooks School Rd
- 10982 Brooks School Rd
- 13456 Lake Ridge Ln
- 11101 Hawthorn Ridge
- 290 Breakwater Dr
- 11712 Armada Ct
- 6217 Hampton Cove Ln
- 11505 Hampton Cove Ln
- 10746 Haven Cove Way
- 12430 Hyacinth Dr
- 10296 Muirfield Trace
- 11318 Talon Trace
- 12154 Brushfield Ln
- 10187 Hatherley Way
- 10167 Hatherley Way
- 12753 Buff Stone Ct
- 10599 Geist View Dr
- 12223 Split Granite Dr
- 12232 Carriage Stone Dr
- 12293 Driftstone Dr
- 10116 Hawks Lake Dr
- 8429 Catamaran Dr
- 8496 N Tanglewood Cir
- 11795 Langham Crescent Ct
- 12262 Running Springs Rd
- 12282 Running Springs Rd
- 11640 Breezy Point Ln
- 10534 Aspen Dr
- 12410 Guy Way
- 10301 Springridge Cir
- 11345 Arborview Dr
- 12685 Hollice Ln
