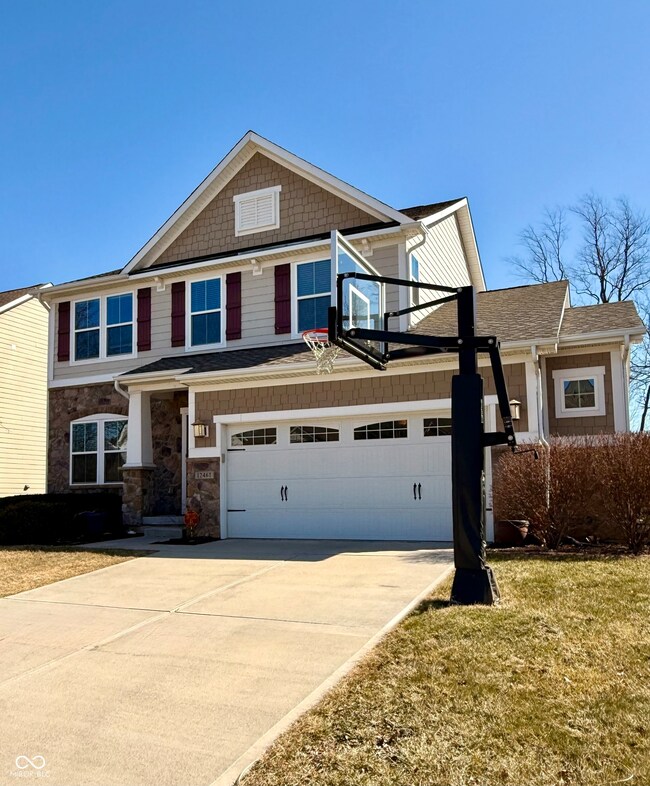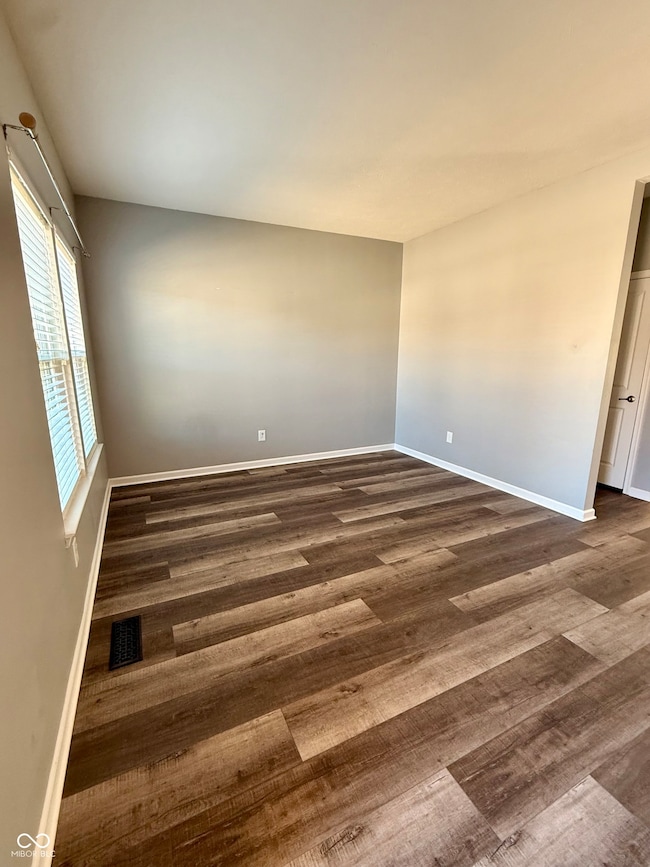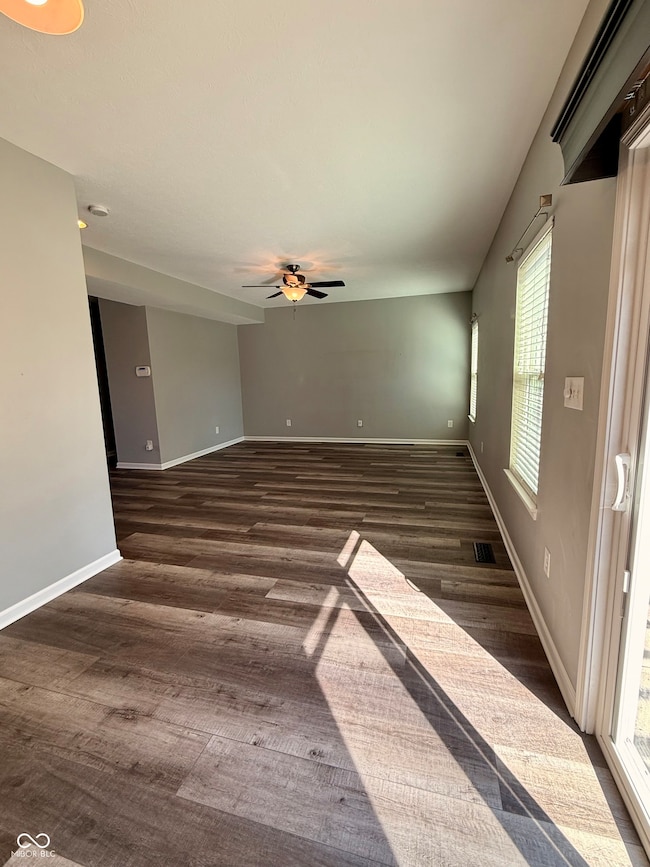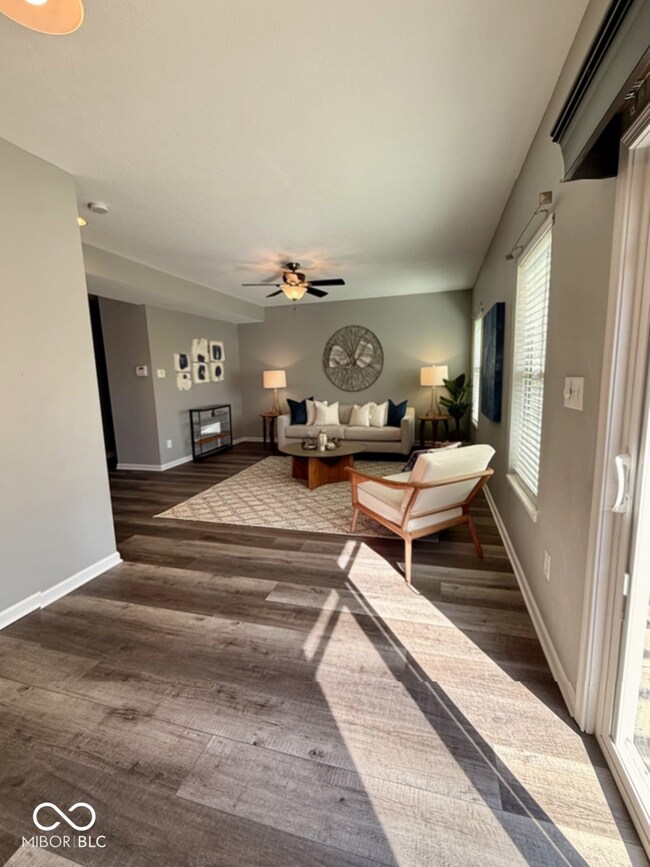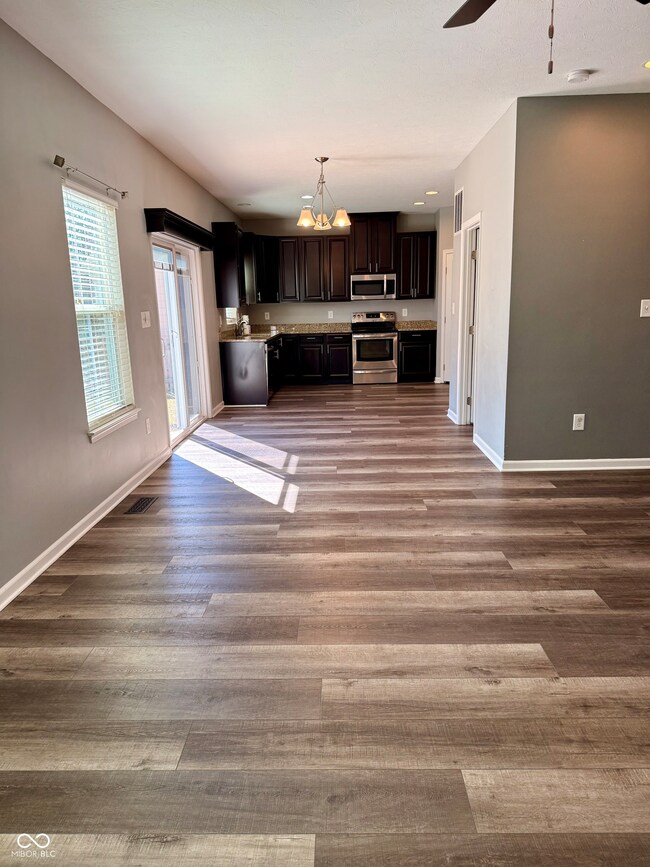
12461 Hawks Landing Dr Fishers, IN 46037
Olio NeighborhoodAbout This Home
As of April 2025Discover this meticulously maintained 4 BD home nestled in highly sought after Hawks Landing at Gray Eagle. Featuring an open-concept floor plan with new LVP flooring on the main level, this home offers modern style and functionality. The kitchen boasts SS appliances, spacious pantry, and 42" upper cabinets providing ample storage and sleek aesthetic. Enjoy seamless indoor-outdoor living as the kitchen opens to the fully fenced yard with pergola and wooded area for enhanced privacy-perfect for relaxation and entertaining. The finished basement adds versatility featuring fresh paint, new carpeting and half bath-ideal for a family gathering space, workout room or home theater. Additional highlights include updated mechanicals, water softener system and Generac whole-home generator-ensuring comfort and reliability year round. Located in a prime location with easy access to top rated schools, shopping, dining and recreation. This move-in ready home is a rare gem!
Last Agent to Sell the Property
Keller Williams Indy Metro NE Brokerage Email: kimduncan@kw.com License #RB14047755 Listed on: 03/12/2025

Last Buyer's Agent
Melissa Vurpillat
F.C. Tucker Company

Home Details
Home Type
Single Family
Est. Annual Taxes
$4,462
Year Built
2013
Lot Details
0
HOA Fees
$50 per month
Parking
2
Listing Details
- Property Sub Type: Single Family Residence
- Architectural Style: TraditonalAmerican
- Builder Name: Ryan Homes
- Property Type: Residential
- New Construction: No
- Tax Year: 2024
- Year Built: 2013
- Building Area Total: 3116
- Garage Y N: Yes
- Lot Size Acres: 0.18
- Subdivision Name: Hawks Landing
- Inspection Warranties: General
- Transaction Type: Sale
- Accessibility Features YN: No
- Website: hawkslandinghoa.org
- MBR_AttributionContact: kimduncan@kw.com
- Attribution Contact: kimduncan@kw.com
- Special Features: None
Interior Features
- Basement: Yes
- Basement Type: Finished
- Appliances: Dishwasher, Disposal, Gas Water Heater, Microwave, Electric Oven, Refrigerator, Water Softener Owned
- Levels: Two
- Full Bathrooms: 2
- Half Bathrooms: 2
- Total Bathrooms: 4
- Total Bedrooms: 4
- Below Grade Sq Ft: 822
- Interior Amenities: Walk-in Closet(s), Screens Complete, Eat-in Kitchen
- Living Area: 3116
- Other Equipment: Generator, Smoke Alarm, Sump Pump w/Backup
- Spa Y N: No
- Areas Interior: Living Room Formal
- Eating Area: Formal Dining Room
- Basement Full Bathrooms: 0
- Main Level Full Bathrooms: 0
- Main Level Sq Ft: 1007
- Basement Half Bathrooms: 1
- Main Half Bathrooms: 1
- Kitchen Features: Kitchen Updated
- Upper Level Sq Ft: 1287
- ResoLivingAreaSource: Builder
- Rooms Basement: 1
Exterior Features
- Construction Materials: Brick, Vinyl Siding
- Direction Faces: West
- Exterior Features: Sprinkler System
- Fencing: Fence Full Rear
- Foundation Details: Concrete Perimeter
- List Price: 479900
- Patio And Porch Features: Open Patio
- Pool Private Y N: No
- Property Condition: Updated/Remodeled
- View Y N: No
- Waterfront: No
Garage/Parking
- Garage Spaces: 2
- Parking Features: Attached, Concrete, Garage Door Opener
- Garage Sq Ft: 680
Utilities
- Utilities: Cable Available
- Electric: 200+ Amp Service
- Heating: Forced Air, Natural Gas
- Laundry Features: Main Level
- Water Source: Municipal/City
- Solid Waste: Yes
Condo/Co-op/Association
- Association Amenities: Insurance, Snow Removal
- Association Fee: 600
- Association Fee Frequency: Annually
- Association Phone: 317-272-5688
- Association YN: Yes
- Management Company Name: H and H Managment, LLC
- H O A Disclosures: Covenants & Restrictions
Fee Information
- Association Fee Includes: Entrance Common, Insurance, Snow Removal
Schools
- MBR_IntermediateSchool: Fall Creek Intermediate School
Lot Info
- Lot Features: Sidewalks, Street Lights
- Property Attached Yn: No
- Additional Parcels: No
- Horse Amenities: None
- Lot Size Sq Ft: 7841
- Parcel Number: 291135009011000020
- Acres: <1/4 Acre
- Price Acre: 2625000
Green Features
- Green Certification Y N: No
Tax Info
- Tax Annual Amount: 4462
- Tax Block: 1
- Tax Lot: 11
- Semi Annual Property Tax Amt: 2231
- Tax Exemption: Homestead Tax Exemption
MLS Schools
- Elementary School: Fall Creek Elementary School
- High School: Hamilton Southeastern HS
Ownership History
Purchase Details
Home Financials for this Owner
Home Financials are based on the most recent Mortgage that was taken out on this home.Purchase Details
Home Financials for this Owner
Home Financials are based on the most recent Mortgage that was taken out on this home.Purchase Details
Purchase Details
Home Financials for this Owner
Home Financials are based on the most recent Mortgage that was taken out on this home.Purchase Details
Purchase Details
Purchase Details
Purchase Details
Purchase Details
Similar Homes in the area
Home Values in the Area
Average Home Value in this Area
Purchase History
| Date | Type | Sale Price | Title Company |
|---|---|---|---|
| Warranty Deed | $472,500 | Meridian Title | |
| Warranty Deed | -- | None Available | |
| Deed | -- | None Available | |
| Limited Warranty Deed | -- | None Available | |
| Warranty Deed | -- | None Available | |
| Warranty Deed | -- | None Available | |
| Receivers Deed | -- | None Available | |
| Corporate Deed | -- | Stewart Title Services Of In | |
| Warranty Deed | -- | None Available |
Mortgage History
| Date | Status | Loan Amount | Loan Type |
|---|---|---|---|
| Open | $378,000 | New Conventional | |
| Previous Owner | $99,061 | Credit Line Revolving | |
| Previous Owner | $271,500 | New Conventional | |
| Previous Owner | $271,500 | New Conventional | |
| Previous Owner | $275,405 | New Conventional | |
| Previous Owner | $277,105 | VA |
Property History
| Date | Event | Price | Change | Sq Ft Price |
|---|---|---|---|---|
| 04/10/2025 04/10/25 | Sold | $472,500 | -1.5% | $152 / Sq Ft |
| 03/19/2025 03/19/25 | Pending | -- | -- | -- |
| 03/12/2025 03/12/25 | For Sale | $479,900 | +65.5% | $154 / Sq Ft |
| 11/19/2018 11/19/18 | Sold | $289,900 | 0.0% | $93 / Sq Ft |
| 10/10/2018 10/10/18 | Pending | -- | -- | -- |
| 10/04/2018 10/04/18 | Price Changed | $289,900 | -3.3% | $93 / Sq Ft |
| 09/10/2018 09/10/18 | Price Changed | $299,900 | -1.6% | $96 / Sq Ft |
| 08/31/2018 08/31/18 | Price Changed | $304,900 | -1.6% | $98 / Sq Ft |
| 08/14/2018 08/14/18 | Price Changed | $309,900 | -1.6% | $99 / Sq Ft |
| 07/30/2018 07/30/18 | Price Changed | $314,900 | -1.6% | $101 / Sq Ft |
| 07/17/2018 07/17/18 | For Sale | $319,900 | +15.4% | $103 / Sq Ft |
| 03/31/2014 03/31/14 | Sold | $277,105 | 0.0% | $89 / Sq Ft |
| 03/31/2014 03/31/14 | Pending | -- | -- | -- |
| 03/31/2014 03/31/14 | For Sale | $277,105 | -- | $89 / Sq Ft |
Tax History Compared to Growth
Tax History
| Year | Tax Paid | Tax Assessment Tax Assessment Total Assessment is a certain percentage of the fair market value that is determined by local assessors to be the total taxable value of land and additions on the property. | Land | Improvement |
|---|---|---|---|---|
| 2024 | $4,462 | $400,600 | $53,800 | $346,800 |
| 2023 | $4,462 | $391,200 | $53,800 | $337,400 |
| 2022 | $4,067 | $339,100 | $53,800 | $285,300 |
| 2021 | $3,605 | $301,400 | $53,800 | $247,600 |
| 2020 | $3,418 | $283,200 | $53,800 | $229,400 |
| 2019 | $3,448 | $285,600 | $53,800 | $231,800 |
| 2018 | $2,713 | $266,800 | $53,800 | $213,000 |
| 2017 | $2,567 | $259,000 | $53,800 | $205,200 |
| 2016 | $2,461 | $252,800 | $53,800 | $199,000 |
| 2014 | $989 | $159,300 | $53,800 | $105,500 |
| 2013 | $989 | $600 | $600 | $0 |
Agents Affiliated with this Home
-
K
Seller's Agent in 2025
Kimberly Duncan
Keller Williams Indy Metro NE
-
M
Buyer's Agent in 2025
Melissa Vurpillat
F.C. Tucker Company
-
G
Seller's Agent in 2018
Gene Tumbarello
F.C. Tucker Company
-
N
Seller's Agent in 2014
Non-BLC Member
MIBOR REALTOR® Association
Map
Source: MIBOR Broker Listing Cooperative®
MLS Number: 22023911
APN: 29-11-35-009-011.000-020
- 12471 Hawks Landing Dr
- 12675 Hollice Ln
- 12089 Red Hawk Dr
- 12849 Elbe St
- 13161 Duval Dr
- 12065 Gray Eagle Dr
- 12880 Oxbridge Place
- 13059 Cirrus Dr
- 13091 Duval Dr
- 13624 Alston Dr
- 13600 E 118th St
- 14058 Southwood Cir
- 11995 Gray Eagle Dr
- 12964 Walbeck Dr
- 10725 Crum Ct
- 14126 Stonewood Place
- 12976 Walbeck Dr
- 13022 Duval Dr
- 14052 Rayners Ln
- 13012 Duval Dr

