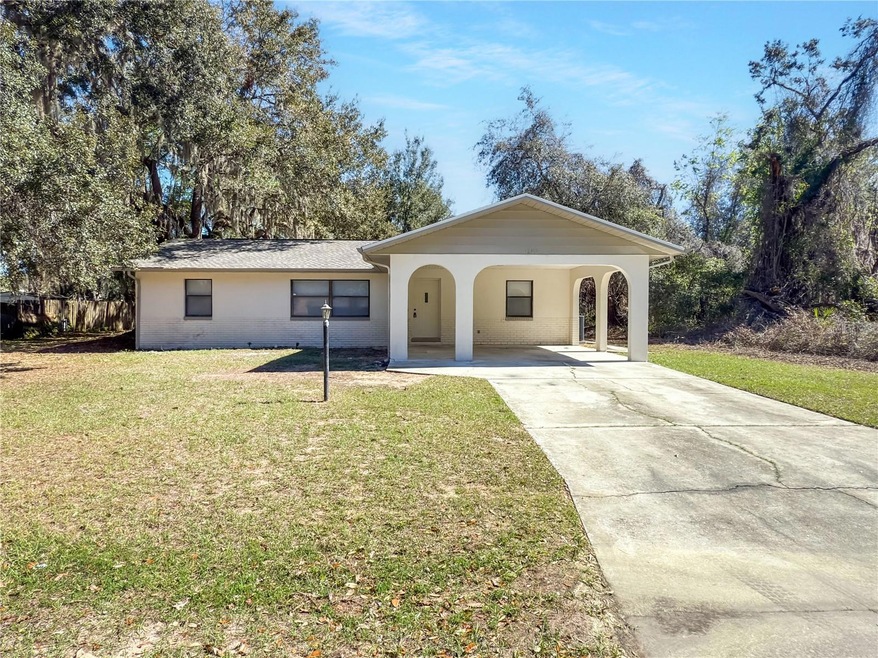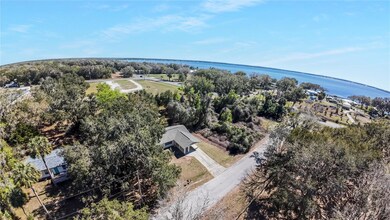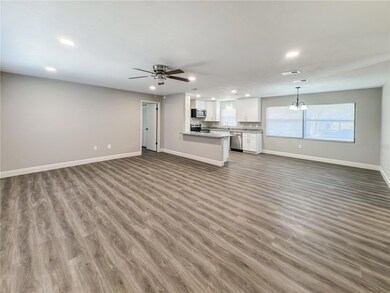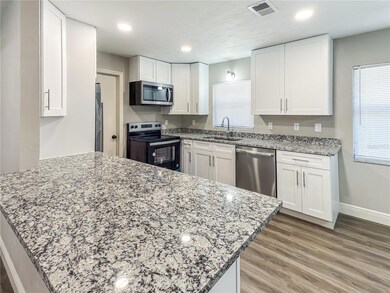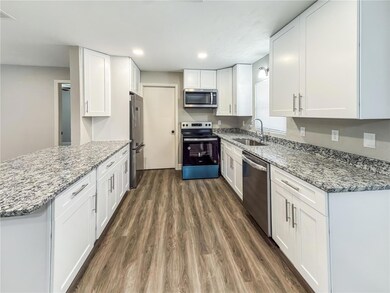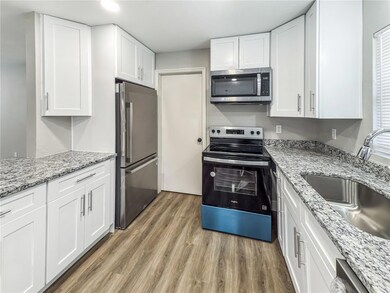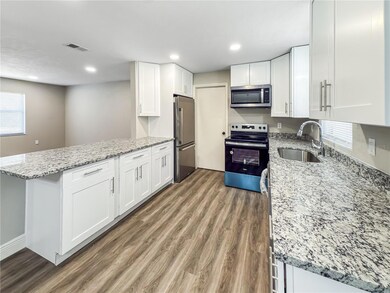
12461 SE 126th Ct Ocklawaha, FL 32179
Highlights
- No HOA
- Laundry Room
- Luxury Vinyl Tile Flooring
- Closet Cabinetry
- Outdoor Storage
- Central Air
About This Home
As of March 2025Welcome to this beautifully renovated 3-bedroom, 2-bath home near the highly sought-after Lake Weir! This stunning home boasts brand-new kitchen cabinets with elegant granite countertops, perfectly complementing the modern split-floor plan. Both bathrooms feature new cabinetry with matching granite countertops, with the master bath showcasing a sleek new walk-in shower, while the guest bath offers a brand-new tub/shower combo.
Additional upgrades include new vinyl flooring, fresh interior and exterior paint, stylish ceiling fans, recessed lighting, a brand-new water heater, a new AC unit, and a brand-new roof for ultimate peace of mind. The property also includes a convenient storage shed and an aluminum carport. (Bathroom mirrors on order).
Last Agent to Sell the Property
KINGDOM KEY REALTY GROUP License #3418963 Listed on: 02/18/2025
Last Buyer's Agent
KINGDOM KEY REALTY GROUP License #3418963 Listed on: 02/18/2025
Home Details
Home Type
- Single Family
Est. Annual Taxes
- $2,348
Year Built
- Built in 1986
Lot Details
- 0.33 Acre Lot
- East Facing Home
- Property is zoned A1
Parking
- 1 Carport Space
Home Design
- Slab Foundation
- Shingle Roof
- Block Exterior
Interior Spaces
- 1,323 Sq Ft Home
- Ceiling Fan
- Window Treatments
- Combination Dining and Living Room
- Luxury Vinyl Tile Flooring
- Laundry Room
Kitchen
- Range
- Microwave
- Dishwasher
Bedrooms and Bathrooms
- 3 Bedrooms
- Split Bedroom Floorplan
- Closet Cabinetry
- 2 Full Bathrooms
Outdoor Features
- Outdoor Storage
Schools
- Stanton-Weirsdale Elem. Elementary School
- Lake Weir Middle School
- Lake Weir High School
Utilities
- Central Air
- Heat Pump System
- Thermostat
- Electric Water Heater
- Septic Tank
- Cable TV Available
Community Details
- No Home Owners Association
- Marion County Citrus Subdivision
Listing and Financial Details
- Visit Down Payment Resource Website
- Legal Lot and Block 3 / 1
- Assessor Parcel Number 4903-001-003
Ownership History
Purchase Details
Home Financials for this Owner
Home Financials are based on the most recent Mortgage that was taken out on this home.Purchase Details
Home Financials for this Owner
Home Financials are based on the most recent Mortgage that was taken out on this home.Purchase Details
Similar Homes in Ocklawaha, FL
Home Values in the Area
Average Home Value in this Area
Purchase History
| Date | Type | Sale Price | Title Company |
|---|---|---|---|
| Warranty Deed | $235,000 | Next Chapter Title | |
| Warranty Deed | $235,000 | Next Chapter Title | |
| Personal Reps Deed | -- | None Listed On Document | |
| Warranty Deed | $130,000 | None Listed On Document | |
| Personal Reps Deed | -- | None Listed On Document | |
| Quit Claim Deed | -- | -- |
Property History
| Date | Event | Price | Change | Sq Ft Price |
|---|---|---|---|---|
| 03/11/2025 03/11/25 | Sold | $235,000 | -6.0% | $178 / Sq Ft |
| 02/24/2025 02/24/25 | Pending | -- | -- | -- |
| 02/18/2025 02/18/25 | For Sale | $249,900 | +92.2% | $189 / Sq Ft |
| 11/05/2024 11/05/24 | Sold | $130,000 | -14.8% | $98 / Sq Ft |
| 10/14/2024 10/14/24 | Pending | -- | -- | -- |
| 10/11/2024 10/11/24 | For Sale | $152,500 | -- | $115 / Sq Ft |
Tax History Compared to Growth
Tax History
| Year | Tax Paid | Tax Assessment Tax Assessment Total Assessment is a certain percentage of the fair market value that is determined by local assessors to be the total taxable value of land and additions on the property. | Land | Improvement |
|---|---|---|---|---|
| 2023 | $2,348 | $65,253 | $0 | $0 |
| 2022 | $784 | $63,352 | $0 | $0 |
| 2021 | $791 | $61,507 | $0 | $0 |
| 2020 | $789 | $60,658 | $0 | $0 |
| 2019 | $786 | $59,294 | $0 | $0 |
| 2018 | $757 | $58,188 | $0 | $0 |
| 2017 | $751 | $56,991 | $0 | $0 |
| 2016 | $729 | $55,819 | $0 | $0 |
| 2015 | $728 | $55,431 | $0 | $0 |
| 2014 | $698 | $54,991 | $0 | $0 |
Agents Affiliated with this Home
-
Brandon Singletary

Seller's Agent in 2025
Brandon Singletary
KINGDOM KEY REALTY GROUP
(352) 274-0724
11 in this area
55 Total Sales
-
Michelle Jarvis

Seller's Agent in 2024
Michelle Jarvis
PREMIER SOTHEBY'S INTERNATIONAL REALTY
(352) 361-7723
3 in this area
82 Total Sales
Map
Source: Stellar MLS
MLS Number: OM695385
APN: 4903-001-003
- 12730 E Highway 25
- 0 E Hwy 25 Unit OM642923
- 12351 SE Highway 464
- 12350 SE 128th Ct
- 12344 SE 128th Ct
- 0 SE 128th Terrace
- 12360 E Highway 25
- 12336 E Highway 25
- 12369 SE 130th Ct
- 12335 SE 130th Ct
- 3450 SE Highway 464
- TBD SE 122nd Place
- 13254 E Highway 25
- 11790 SE Highway 464
- 11821 SE 123rd Ave
- 0 Bay Unit MFROM704390
- 0 Fisher Course Way
- 0 SE 128th Place Lot 1 Rd Unit MFRTB8390313
- 12854 SE 118th Terrace
- 12046 SE 135th Ave
