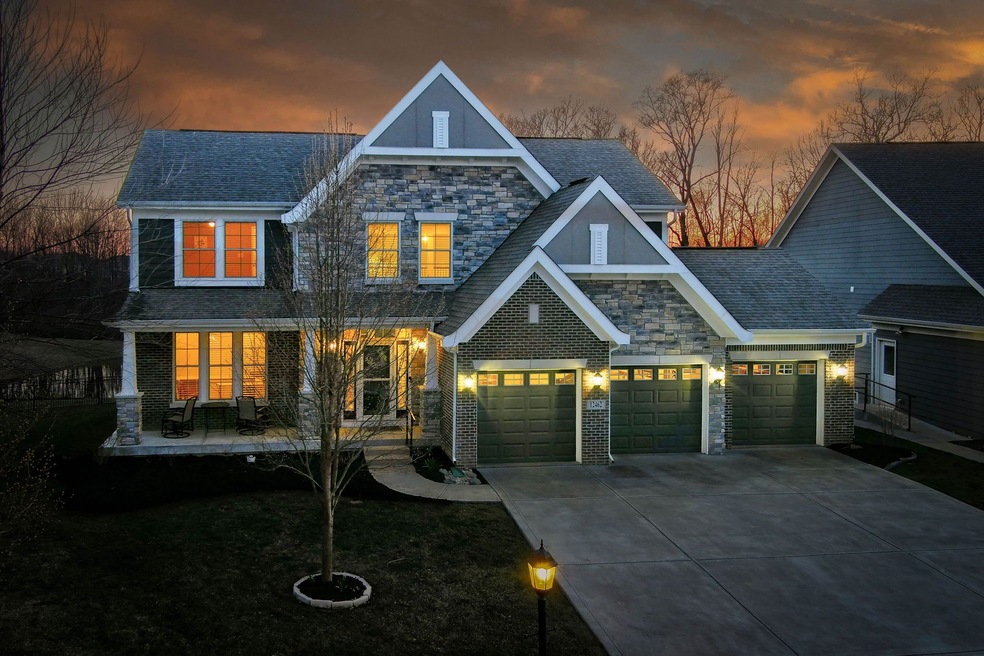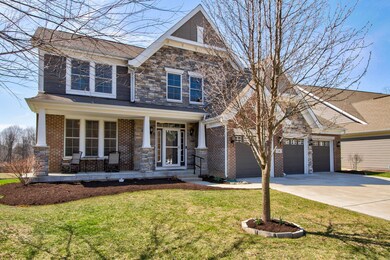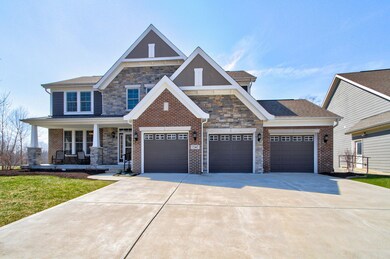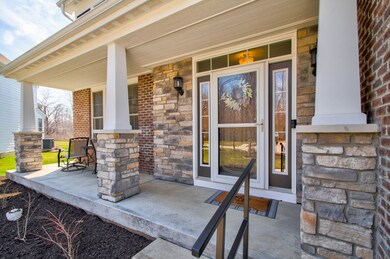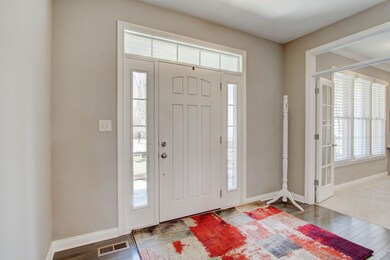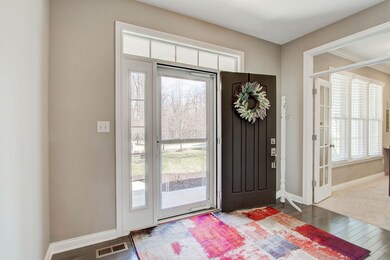
12462 Hidden Spring Cove Fishers, IN 46037
Olio NeighborhoodHighlights
- View of Trees or Woods
- Clubhouse
- Vaulted Ceiling
- Thorpe Creek Elementary School Rated A
- Deck
- Wood Flooring
About This Home
As of April 2023Most spectacular homesite in Thorpe Creek! Welcome home to this highly sought after floorplan featuring the Primary suite on the main, 4 bedrooms, 4.5 bths, 3 car garage, nestled on a quiet cul-de-sac! Seamless flow of hardwds into grtrm w/towering clngs w/a stunning flr2clng stone frplc! Ktch w/tons of white cbnts, brkft bar, SS applc, all drenched in natural light! Hm office tucked off foyer w/blt-ins & crown molding. Mudroom w/cubbies & laundry w/cabinets for storage. Upstairs: Loft w/2 add bdrms each connect to private bth! Bsmt ftrs wet bar/billiard area/rec room/bedroom/full bath. Fully fenced backyard w/2 levels of entertaining space, that's a private oasis, woods & a pond w/views for days of nature! Nhood Pool/Park/BB Court/Plygrnd!
Last Agent to Sell the Property
F.C. Tucker Company License #RB14043258 Listed on: 03/22/2023

Last Buyer's Agent
Allen Williams
Home Details
Home Type
- Single Family
Est. Annual Taxes
- $5,870
Year Built
- Built in 2015
Lot Details
- 70 Sq Ft Lot
- Cul-De-Sac
- Sprinkler System
HOA Fees
- $93 Monthly HOA Fees
Parking
- 3 Car Attached Garage
- Garage Door Opener
Property Views
- Pond
- Woods
Home Design
- Brick Exterior Construction
- Concrete Perimeter Foundation
- Stone
Interior Spaces
- 2-Story Property
- Wet Bar
- Vaulted Ceiling
- Gas Log Fireplace
- Thermal Windows
- Vinyl Clad Windows
- Family Room with Fireplace
- Breakfast Room
- Fire and Smoke Detector
Kitchen
- Eat-In Kitchen
- Double Oven
- Microwave
- Dishwasher
- Kitchen Island
- Disposal
Flooring
- Wood
- Carpet
- Vinyl
Bedrooms and Bathrooms
- 4 Bedrooms
- Dual Vanity Sinks in Primary Bathroom
Finished Basement
- 9 Foot Basement Ceiling Height
- Basement Lookout
Outdoor Features
- Deck
- Covered patio or porch
Schools
- Thorpe Creek Elementary School
- Hamilton Se Int And Jr High Sch Middle School
- Hamilton Southeastern High School
Utilities
- Forced Air Heating System
- Heating System Uses Gas
- Electric Water Heater
Listing and Financial Details
- Legal Lot and Block 47 / 2
- Assessor Parcel Number 291231005016000020
Community Details
Overview
- Association fees include clubhouse, insurance, parkplayground, management, snow removal, trash, walking trails
- Association Phone (800) 932-6636
- Overlook At Thorpe Creek Subdivision
- Property managed by Sentry Management
- The community has rules related to covenants, conditions, and restrictions
Amenities
- Clubhouse
Recreation
- Community Playground
- Community Pool
- Park
Ownership History
Purchase Details
Home Financials for this Owner
Home Financials are based on the most recent Mortgage that was taken out on this home.Purchase Details
Home Financials for this Owner
Home Financials are based on the most recent Mortgage that was taken out on this home.Purchase Details
Home Financials for this Owner
Home Financials are based on the most recent Mortgage that was taken out on this home.Similar Homes in the area
Home Values in the Area
Average Home Value in this Area
Purchase History
| Date | Type | Sale Price | Title Company |
|---|---|---|---|
| Deed | $665,000 | None Listed On Document | |
| Interfamily Deed Transfer | -- | None Available | |
| Warranty Deed | -- | Homestead Title Agency Ltd |
Mortgage History
| Date | Status | Loan Amount | Loan Type |
|---|---|---|---|
| Open | $631,750 | Construction | |
| Previous Owner | $238,000 | New Conventional |
Property History
| Date | Event | Price | Change | Sq Ft Price |
|---|---|---|---|---|
| 04/28/2023 04/28/23 | Sold | $665,000 | +2.3% | $168 / Sq Ft |
| 03/23/2023 03/23/23 | Pending | -- | -- | -- |
| 03/22/2023 03/22/23 | For Sale | $650,000 | +31.5% | $165 / Sq Ft |
| 07/17/2015 07/17/15 | Sold | $494,187 | 0.0% | $119 / Sq Ft |
| 06/25/2015 06/25/15 | Pending | -- | -- | -- |
| 06/25/2015 06/25/15 | For Sale | $494,187 | -- | $119 / Sq Ft |
Tax History Compared to Growth
Tax History
| Year | Tax Paid | Tax Assessment Tax Assessment Total Assessment is a certain percentage of the fair market value that is determined by local assessors to be the total taxable value of land and additions on the property. | Land | Improvement |
|---|---|---|---|---|
| 2024 | $6,786 | $612,600 | $83,900 | $528,700 |
| 2023 | $6,821 | $584,900 | $83,900 | $501,000 |
| 2022 | $6,293 | $522,700 | $83,900 | $438,800 |
| 2021 | $5,905 | $486,300 | $83,900 | $402,400 |
| 2020 | $5,787 | $474,900 | $83,900 | $391,000 |
| 2019 | $5,691 | $467,100 | $76,100 | $391,000 |
| 2018 | $5,756 | $471,100 | $76,100 | $395,000 |
| 2017 | $5,499 | $458,100 | $67,800 | $390,300 |
| 2016 | $5,664 | $471,100 | $72,900 | $398,200 |
Agents Affiliated with this Home
-

Seller's Agent in 2023
Laura Turner
F.C. Tucker Company
(317) 363-0842
44 in this area
494 Total Sales
-
A
Buyer's Agent in 2023
Allen Williams
-
M
Seller's Agent in 2015
Marie Edwards
HMS Real Estate, LLC
(317) 846-0777
253 in this area
3,705 Total Sales
-

Buyer's Agent in 2015
Christine Nevogt
No Hassle Homes
(317) 590-4589
3 in this area
12 Total Sales
Map
Source: MIBOR Broker Listing Cooperative®
MLS Number: 21911474
APN: 29-12-31-005-016.000-020
- 14888 Rustic Ridge Ct
- 14662 Golden Fox Ct
- 14872 Autumn View Way
- 12498 Clover Hill Trace
- 12059 Chapelwood Dr
- 12811 Corydon Dr
- 12004 Crestwater Ct
- 14514 Glapthorn Rd
- 12023 Crestwater Ct
- 14620 Hinton Dr
- 15087 Covebrook Ln
- 14584 Hinton Dr
- 12226 Eddington Place
- 15468 Streamwood Dr
- 11822 Aubrey Ln
- 14910 Garden Mist Place
- 12894 Corydon Dr
- 15036 Garden Mist Place
- 15420 Hurst Rd
- 15409 Hurst Rd
