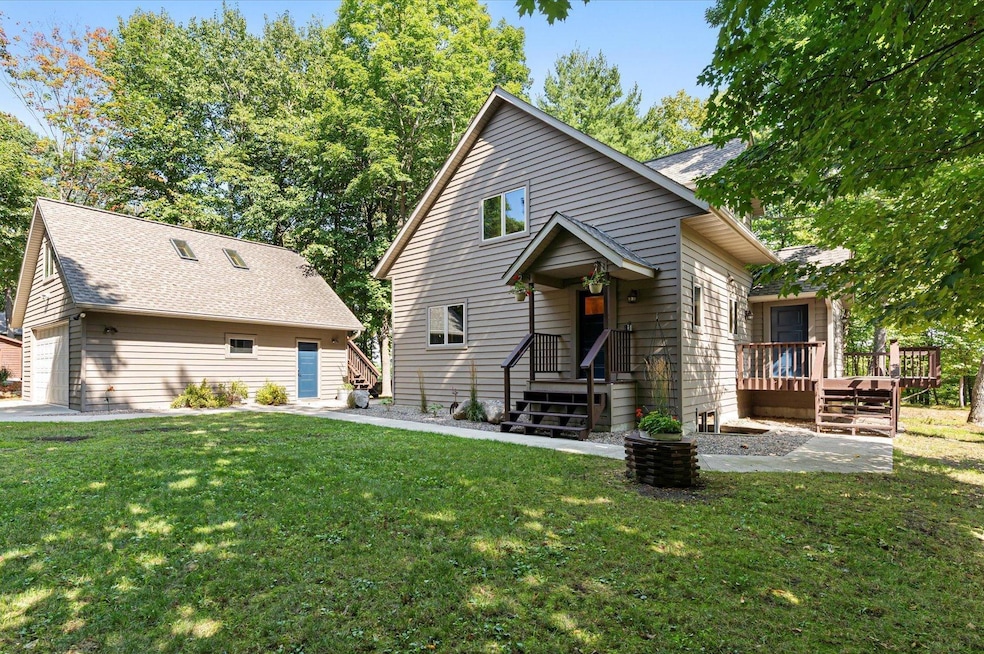12463 White Island Dr Crosslake, MN 56442
Estimated payment $6,462/month
Highlights
- 131 Feet of Waterfront
- Deck
- Bonus Room
- Beach Access
- Vaulted Ceiling
- The kitchen features windows
About This Home
Enjoy lake life on the Whitefish Chain at this 4-bedroom, 3-bath Island Lake home, which is situated in the renowned White Island Beach Association. The property boasts 131 feet of private lakeshore, and just down the road is an impressive 500 feet of shared level sugar sand beach. This well-maintained Up North feel home features a vaulted wood ceiling, a stone fireplace with log mantle, rustic hardwood floors, and log railings. The main level features an open floor plan, lakeside dining, a modern kitchen, an expansive lakeside wall of windows, and access to the lakeside deck. Additional features include a back entryway with custom cabinetry, a bedroom, and a bathroom. The upper-level private primary bedroom suite features an oversized custom tile walk-in shower and a loft area overlooking the living room, suitable for an office. The walkout finished lower level has a family room, two bedrooms, a bathroom, and a utility room with a laundry area. The detached, insulated, and heated 2-stall garage has a newly coated floor and a finished room above, currently being used as a bunk room. It is ideal for guests, hobbies, or playing games. Outside amenities include a lakeside deck for sharing a meal, a lakeside fire pit for gathering under the stars, and convenient access to the Whitefish Chain for boating, fishing, swimming, and more. As a member of the White Island Beach Association, you will enjoy the 500 feet of shared sugar sand beach! You will be minutes from all the Crosslake amenities, by land and by water. The property is being sold furnished with some exclusions, so you can start enjoying the classic lakefront lifestyle in a beautiful natural setting right away. Start making treasured family memories right here on Island Lake on the Whitefish Chain.
Home Details
Home Type
- Single Family
Est. Annual Taxes
- $7,469
Year Built
- Built in 1999
Lot Details
- 0.53 Acre Lot
- Lot Dimensions are 116 x 212 x 97 x 209
- 131 Feet of Waterfront
- Lake Front
- Street terminates at a dead end
HOA Fees
- $58 Monthly HOA Fees
Parking
- 2 Car Garage
- Heated Garage
- Insulated Garage
- Garage Door Opener
Home Design
- Wood Foundation
Interior Spaces
- 1.5-Story Property
- Vaulted Ceiling
- Stone Fireplace
- Living Room with Fireplace
- Bonus Room
Kitchen
- Range
- Microwave
- Dishwasher
- The kitchen features windows
Bedrooms and Bathrooms
- 4 Bedrooms
Laundry
- Dryer
- Washer
Finished Basement
- Walk-Out Basement
- Basement Fills Entire Space Under The House
- Sump Pump
- Drain
- Basement Storage
- Basement Window Egress
Outdoor Features
- Beach Access
- Deck
Utilities
- Forced Air Heating and Cooling System
- Humidifier
- 200+ Amp Service
- Shared Water Source
- Well
- Drilled Well
- Septic System
Community Details
- Association fees include beach access, trash, sewer, shared amenities
- Whitefish Island Beach Association, Phone Number (651) 592-1110
- White Island Beach Subdivision
Listing and Financial Details
- Assessor Parcel Number 14060514
Map
Home Values in the Area
Average Home Value in this Area
Tax History
| Year | Tax Paid | Tax Assessment Tax Assessment Total Assessment is a certain percentage of the fair market value that is determined by local assessors to be the total taxable value of land and additions on the property. | Land | Improvement |
|---|---|---|---|---|
| 2025 | $7,494 | $1,261,400 | $854,500 | $406,900 |
| 2024 | $7,494 | $1,107,500 | $736,800 | $370,700 |
| 2023 | $6,706 | $1,017,900 | $626,000 | $391,900 |
| 2022 | $6,442 | $919,300 | $528,900 | $390,400 |
| 2021 | $5,980 | $699,700 | $452,100 | $247,600 |
| 2020 | $6,286 | $652,700 | $415,400 | $237,300 |
| 2019 | $6,086 | $671,400 | $434,400 | $237,000 |
| 2018 | $5,926 | $655,000 | $434,300 | $220,700 |
| 2017 | $5,834 | $655,700 | $443,100 | $212,600 |
| 2016 | $6,326 | $630,600 | $424,300 | $206,300 |
| 2015 | $6,144 | $625,400 | $433,900 | $191,500 |
| 2014 | $2,815 | $572,100 | $400,700 | $171,400 |
Property History
| Date | Event | Price | Change | Sq Ft Price |
|---|---|---|---|---|
| 09/10/2025 09/10/25 | For Sale | $1,095,000 | -- | $348 / Sq Ft |
Purchase History
| Date | Type | Sale Price | Title Company |
|---|---|---|---|
| Warranty Deed | $875,000 | All American Title | |
| Deed | $665,300 | -- |
Mortgage History
| Date | Status | Loan Amount | Loan Type |
|---|---|---|---|
| Previous Owner | $510,400 | No Value Available |
Source: NorthstarMLS
MLS Number: 6784286
APN: 142090020030009
- 12125 Whitefish Ave
- 12307 Whitefish Ave
- 12141 Pinedale St
- 37639 Forest Lodge Rd
- 37713 Forest Lodge Rd
- 38738 Windsor Ave
- 12391 Anchor Point Rd
- 38720 South Landing
- 13374 Cabin Cove Trail
- 13380 Rush Harbor Dr
- 13598 Ox Cove Trail
- 37310 Silver Peak Rd
- TBD-Parcel C Staley Ln
- TBD-Parcel B Staley Ln
- Lot 1 Staley Ln
- 38277 Moccasin Dr
- 37122 Staley Ln
- 37301 2nd St
- 12037 Northgate Ln
- 11959 Northgate Ln







