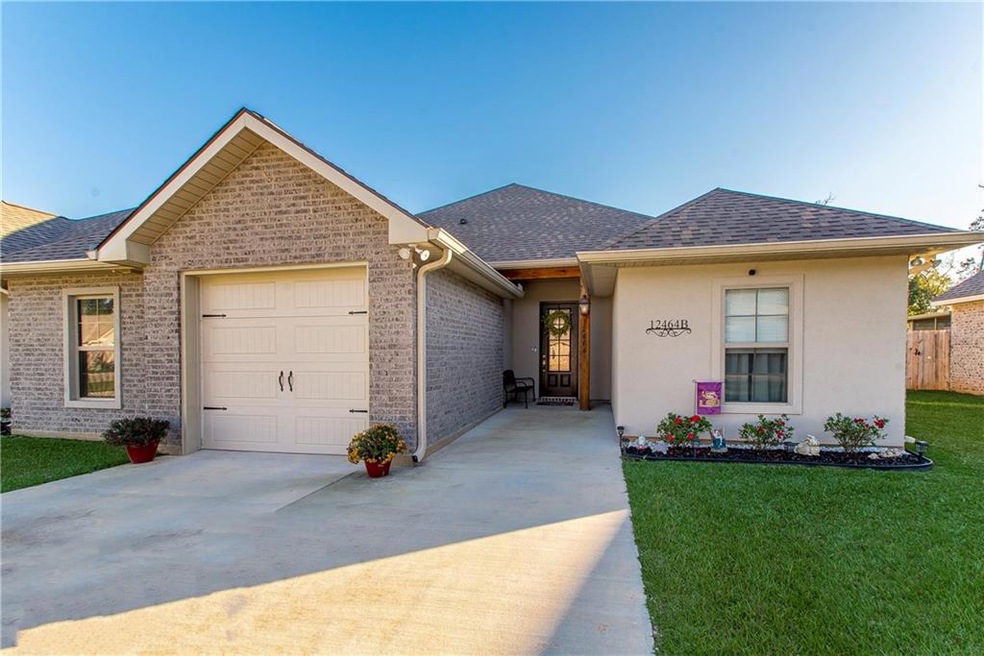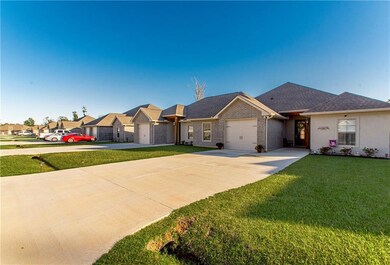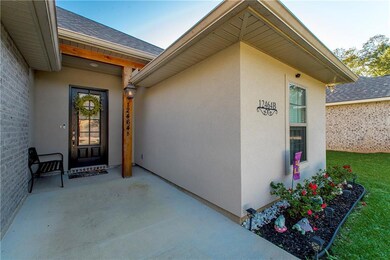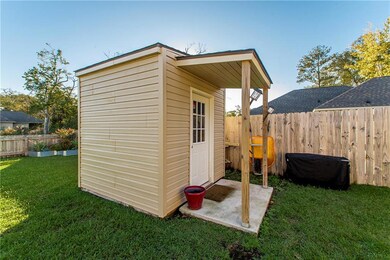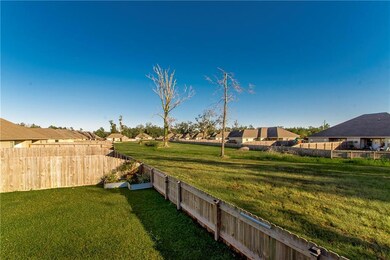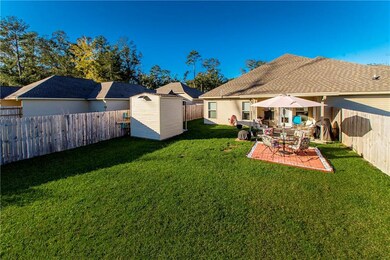
12464 Morgan Creek Ln Unit B Hammond, LA 70403
Estimated payment $1,534/month
Highlights
- Covered patio or porch
- 1 Car Attached Garage
- Central Heating and Cooling System
- Stainless Steel Appliances
- Shed
- Ceiling Fan
About This Home
LESS THAN 2 YEARS YOUNG 3 BEDROOM 2 BATH TOWNHOME IN MORGAN CREEK SUBDIVISION! CONVENIENT TO THE INTERSTATE, SHOPPING, MEDICAL FACILITIES AND MORE; OPEN, SPLIT FLOOR PLAN, STAINED/SCORED CONCRETE FLOORS THROUGHOUT, STAINLESS STEEL APPLIANCES, KITCHEN ISLAND, SOFT CLOSE CABINETS, GRANITE COUNTERTOPS, STAND UP SHOWER, SOAKER TUB, LARGE CLOSETS IN PRIMARY BEDROOM; SPACIOUS FENCED IN BACKYARD WITH EXTENDED COVERED PATIO AREA, STORAGE SHED IN BACK, GARAGE & MORE, REMAINING NEW HOME WARRANTY TO TRANSFER TO BUYER; UPGRADES SINCE PURCHASED IN MAY 2023 - WOODEN FENCE, 8 X 13 CONCRETE COVERED PATIO, RAISED FLOWER BEDS, EXTRA SOD, OPEN PATIO, STORAGE SHED, SHELVING IN GARAGE, GLASS INSERTS WITH BLINDS BETWEEEN GLASS
Last Listed By
Keller Williams Realty Services License #NOM:995700440 Listed on: 05/28/2025

Townhouse Details
Home Type
- Townhome
Est. Annual Taxes
- $1,844
Year Built
- Built in 2023
Lot Details
- Lot Dimensions are 42.50x135.33x42.76x140
- Wood Fence
- Property is in excellent condition
HOA Fees
- $100 Monthly HOA Fees
Parking
- 1 Car Attached Garage
Home Design
- Brick Exterior Construction
- Slab Foundation
- Shingle Roof
Interior Spaces
- 1,494 Sq Ft Home
- 1-Story Property
- Ceiling Fan
- Washer and Dryer Hookup
Kitchen
- Oven or Range
- Microwave
- Dishwasher
- Stainless Steel Appliances
Bedrooms and Bathrooms
- 3 Bedrooms
- 2 Full Bathrooms
Outdoor Features
- Water Access Is Utility Company Controlled
- Covered patio or porch
- Shed
Schools
- School Board Elementary And Middle School
- School Board High School
Additional Features
- No Carpet
- Central Heating and Cooling System
Community Details
- Morgan Creek Townhomes Subdivision
- Mandatory home owners association
Listing and Financial Details
- Assessor Parcel Number 6556136
Map
Home Values in the Area
Average Home Value in this Area
Tax History
| Year | Tax Paid | Tax Assessment Tax Assessment Total Assessment is a certain percentage of the fair market value that is determined by local assessors to be the total taxable value of land and additions on the property. | Land | Improvement |
|---|---|---|---|---|
| 2024 | $1,844 | $17,940 | $3,240 | $14,700 |
| 2023 | $311 | $3,000 | $3,000 | $0 |
| 2022 | $172 | $1,680 | $1,680 | $0 |
Property History
| Date | Event | Price | Change | Sq Ft Price |
|---|---|---|---|---|
| 05/28/2025 05/28/25 | For Sale | $228,000 | +6.1% | $153 / Sq Ft |
| 05/26/2023 05/26/23 | Sold | -- | -- | -- |
| 02/28/2023 02/28/23 | Pending | -- | -- | -- |
| 01/19/2023 01/19/23 | For Sale | $214,900 | -- | $144 / Sq Ft |
Purchase History
| Date | Type | Sale Price | Title Company |
|---|---|---|---|
| Deed | $219,400 | None Listed On Document |
Mortgage History
| Date | Status | Loan Amount | Loan Type |
|---|---|---|---|
| Open | $169,400 | New Conventional |
Similar Homes in Hammond, LA
Source: Gulf South Real Estate Information Network
MLS Number: 2503968
APN: 06556136
- 12503 Morgan Creek Ln
- 13059 Royal Oak Dr
- 13101 Royal Oak Dr
- 43265 Anthon Ln
- 43099 Anthon Ln
- 12032 Anna Dr
- 42536 Clover Leaf Dr
- 13252 Sweet Olive Ln
- 0 Louisiana 1040
- 12073 Old Baton Rouge Hwy
- 42207 Cort Dr
- 42417 Jasmine Dr
- 42160 Jefferson Dr
- 22.748 Acres Pumpkin Center Exit Hwy
- 42498 Happywoods Rd
- 12075 E Adams Rd
