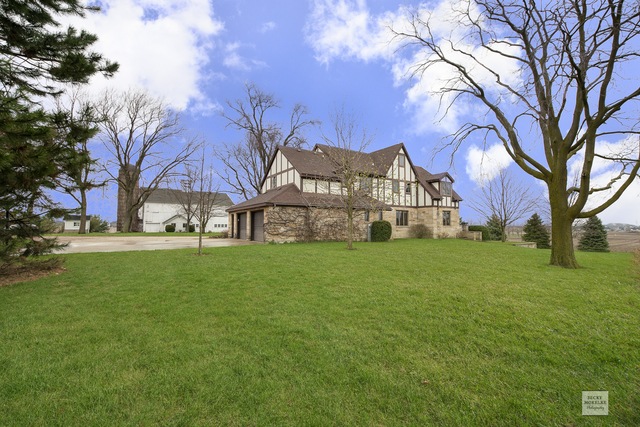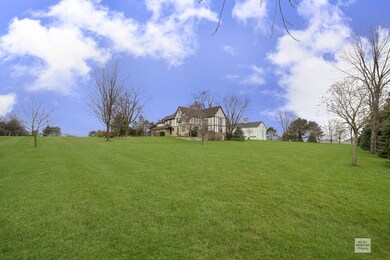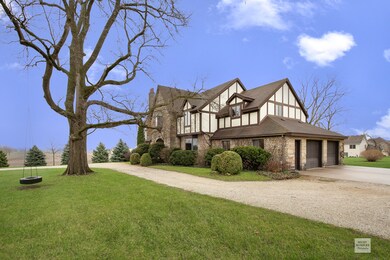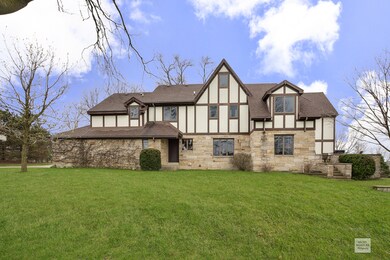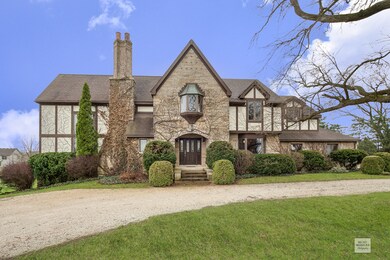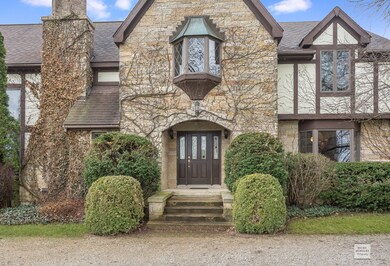
12464 S Heggs Rd Plainfield, IL 60585
Estimated Value: $1,199,772
Highlights
- Horses Allowed On Property
- Rooftop Deck
- Mature Trees
- Oswego East High School Rated A-
- Landscaped Professionally
- Recreation Room
About This Home
As of February 2020Home Is Gracefully Poised On Hill Overlooking 14+ Acres of the "Star Farm" Which Has Been In Same Family Since 1844, 175 Years! On Clear Days You Can See Outline Of Downtown Chicago From Barn Cupola! Zoned AG! Custom Built Home w/Stone/Hardiboard Exterior Has Nearly 4,500 Sq. Ft. of Finished Living Space w/Amazing Architectural Woodwork Throughout - Walnut Millwork is from Trees on this Farm! Great Room w/Floor to Ceiling Stone Fireplace has Cathedral Ceiling w/24' Peak! Charming Spiral Staircase to Library/Loft Overlooking Great Room! Exquisite Den w/Coffered Ceiling, Built-Ins and Access to Private Patio! Formal Dining Room! Large Farm Style Kitchen w/Center Island w/Cooktop, Pantry, Buffet Area & Breakfast Room Overlooking Finely Manicure Lawn & Amazing, Over 3,000 SqFt Vintage Barn! 4 Large Bedrooms Upstairs w/2 Full Baths! Master Suite Includes Walk-in Closet Dual Vanity, Double Shower and Laundry Area! Finished Basement w/Brick Fireplace Can Also Be Accessed Through Garage!
Home Details
Home Type
- Single Family
Est. Annual Taxes
- $11,795
Year Built
- 1990
Lot Details
- Landscaped Professionally
- Mature Trees
- Wooded Lot
Parking
- Garage
- Parking Available
- Garage Transmitter
- Garage Door Opener
- Gravel Driveway
- Visitor Parking
- Off-Street Parking
- Parking Included in Price
- Garage Is Owned
Home Design
- Slab Foundation
- Asphalt Shingled Roof
- Stone Siding
- Box Stalls
Interior Spaces
- Vaulted Ceiling
- Wood Burning Fireplace
- Gas Log Fireplace
- Mud Room
- Entrance Foyer
- Breakfast Room
- Den
- Recreation Room
- Loft
- Game Room
- Wood Flooring
- Storm Screens
Kitchen
- Breakfast Bar
- Walk-In Pantry
- Built-In Oven
- Cooktop
- Microwave
- Dishwasher
- Kitchen Island
Bedrooms and Bathrooms
- Walk-In Closet
- Primary Bathroom is a Full Bathroom
- Dual Sinks
- Double Shower
- Separate Shower
Laundry
- Laundry on upper level
- Dryer
- Washer
Finished Basement
- Basement Fills Entire Space Under The House
- Exterior Basement Entry
Outdoor Features
- Rooftop Deck
- Patio
- Separate Outdoor Workshop
- Porch
Horse Facilities and Amenities
- Horses Allowed On Property
Utilities
- Zoned Heating
- Baseboard Heating
- Hot Water Heating System
- Heating System Uses Gas
- Radiant Heating System
- Individual Controls for Heating
- Well
- Water Purifier
- Water Purifier is Owned
- Water Softener is Owned
- Private or Community Septic Tank
Listing and Financial Details
- Homeowner Tax Exemptions
Ownership History
Purchase Details
Home Financials for this Owner
Home Financials are based on the most recent Mortgage that was taken out on this home.Purchase Details
Home Financials for this Owner
Home Financials are based on the most recent Mortgage that was taken out on this home.Purchase Details
Similar Homes in Plainfield, IL
Home Values in the Area
Average Home Value in this Area
Purchase History
| Date | Buyer | Sale Price | Title Company |
|---|---|---|---|
| Mascorro Sergio | $790,000 | Fidelity National Title Ins | |
| Drinkall Keith | -- | None Available | |
| Drinkall Anita A | -- | Chicago Title Insurance Co |
Mortgage History
| Date | Status | Borrower | Loan Amount |
|---|---|---|---|
| Previous Owner | Mascorro Sergio | $632,000 | |
| Previous Owner | Drinkall Keith | $100,000 | |
| Previous Owner | Drinkall Anita A | $25,000 | |
| Previous Owner | Drinkall Anita A | $50,000 |
Property History
| Date | Event | Price | Change | Sq Ft Price |
|---|---|---|---|---|
| 02/10/2020 02/10/20 | Sold | $790,000 | -6.0% | $247 / Sq Ft |
| 09/10/2019 09/10/19 | Pending | -- | -- | -- |
| 04/25/2019 04/25/19 | For Sale | $840,000 | -- | $263 / Sq Ft |
Tax History Compared to Growth
Tax History
| Year | Tax Paid | Tax Assessment Tax Assessment Total Assessment is a certain percentage of the fair market value that is determined by local assessors to be the total taxable value of land and additions on the property. | Land | Improvement |
|---|---|---|---|---|
| 2023 | $11,795 | $158,896 | $43,836 | $115,060 |
| 2022 | $11,795 | $150,669 | $41,367 | $109,302 |
| 2021 | $11,961 | $143,782 | $39,282 | $104,500 |
| 2020 | $11,252 | $141,403 | $38,425 | $102,978 |
| 2019 | $11,369 | $137,493 | $37,179 | $100,314 |
| 2018 | $11,631 | $134,485 | $36,192 | $98,293 |
| 2017 | $11,338 | $131,093 | $35,119 | $95,974 |
| 2016 | $11,341 | $128,315 | $34,225 | $94,090 |
| 2015 | $11,872 | $123,631 | $32,835 | $90,796 |
| 2014 | $11,872 | $123,499 | $32,703 | $90,796 |
| 2013 | $11,872 | $123,268 | $32,472 | $90,796 |
Agents Affiliated with this Home
-
Terry Anderson

Seller's Agent in 2020
Terry Anderson
john greene Realtor
(630) 294-6378
149 Total Sales
-
Barbara Anderson

Seller Co-Listing Agent in 2020
Barbara Anderson
john greene Realtor
(630) 212-4573
107 Total Sales
-
Rosa Andersen

Buyer's Agent in 2020
Rosa Andersen
Realty Executives
(630) 745-0266
143 Total Sales
Map
Source: Midwest Real Estate Data (MRED)
MLS Number: MRD10355837
APN: 01-30-300-006
- 26100 W Chatham Dr
- 12516 S Cherry Blossom Blvd
- 26403 W Red Apple Rd
- 26515 W Countryside Ln
- 25818 Meadowland Cir
- 26005 W Forrester Dr
- 26614 W Red Apple Rd
- 26305 Cameron Ct
- 12204 S Blair St
- 12205 Sinclair Dr
- 26327 Baxter Dr
- 26504 Silverleaf Dr
- 12936 Grande Pines Blvd
- 26619 Silverleaf Dr
- 12929 Alpine Way
- 12941 Grande Poplar Cir
- 26624 Grande Poplar Ct
- 25907 W Canyon Blvd
- 26125 Oakcrest Ln
- 5291 S Ridge Rd
- 12464 S Heggs Rd
- 26204 W Chatham Dr
- 26208 W Chatham Dr
- 26212 W Chatham Dr
- 26210 W Chatham Lot#42 Dr
- 26200 W Chatham Dr
- 26214 W Chatham Dr
- 12618 S Cherry Blossom Blvd
- 26112 W Chatham Dr
- 26209 W Chatham Lot#44 Dr
- 26209 Chatham Lot#44 Dr
- 12620 S Cherry Blossom Blvd
- 26108 W Chatham Dr
- 26209 W Chatham Dr
- 26205 W Chatham Dr
- 12614 S Cherry Blossom Blvd
- 26216 W Chatham Dr
- 26201 W Chatham Dr
- 26201 W Chatham Lot#42 Dr
- 26213 W Chatham Dr
