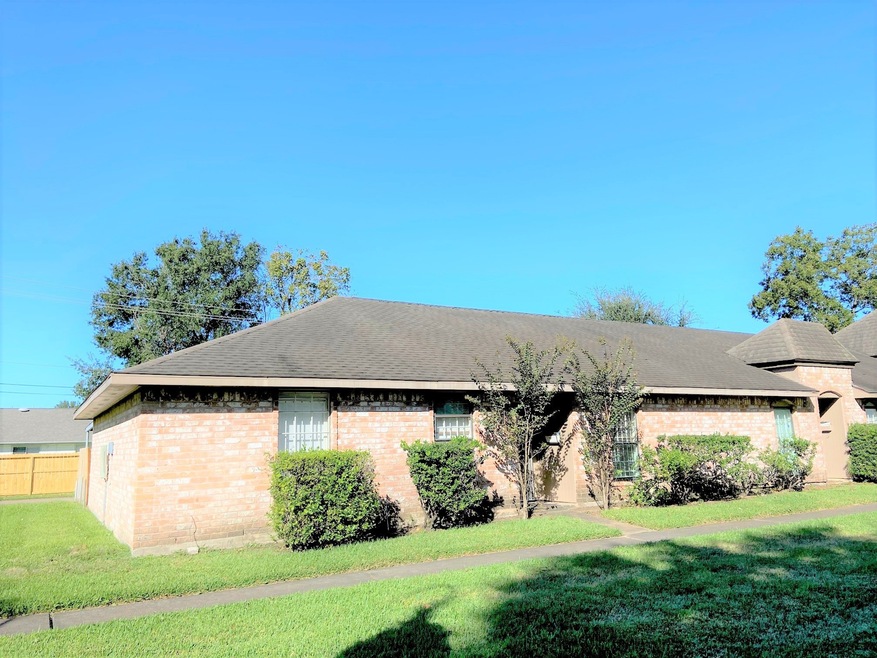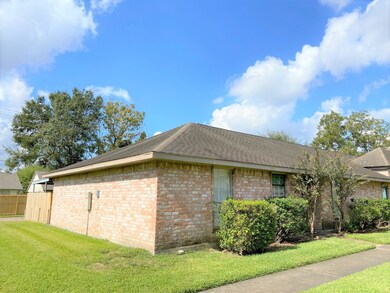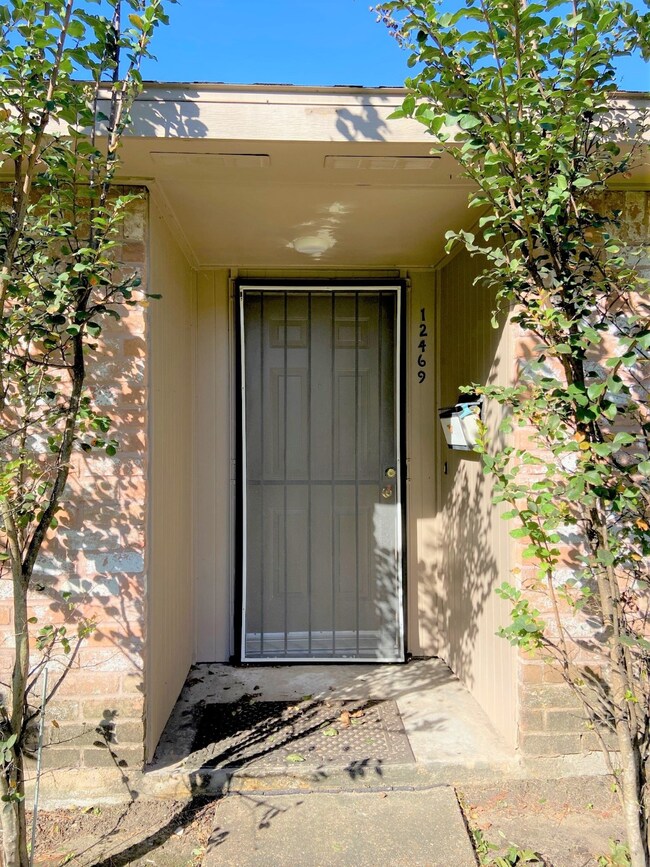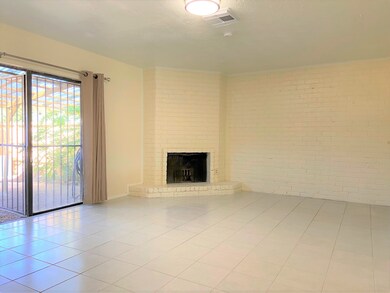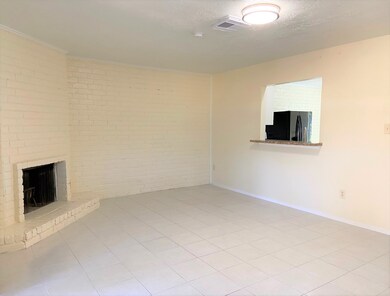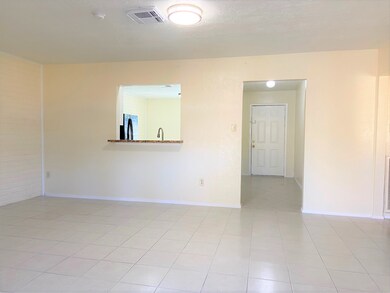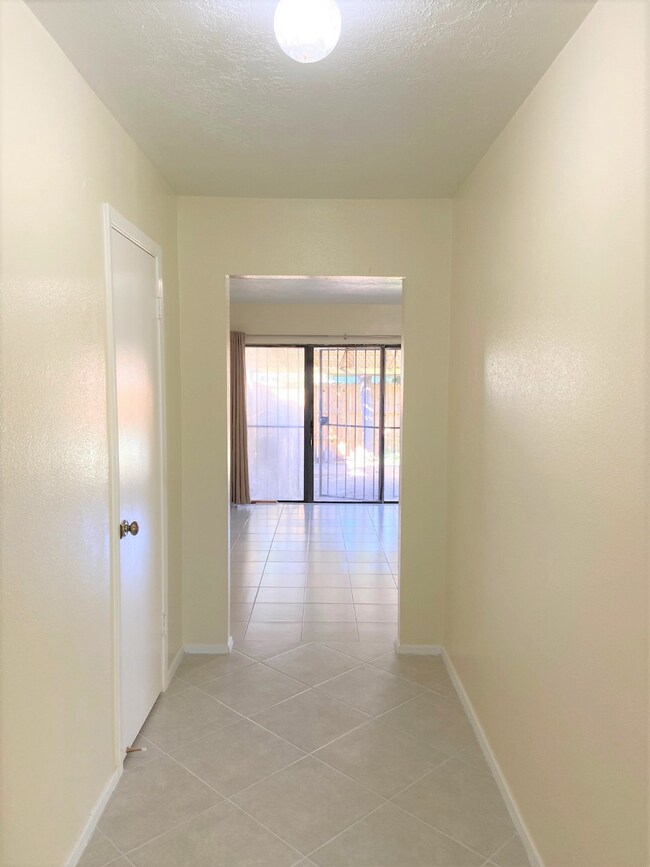
12469 Sharpview Dr Unit 2469 Houston, TX 77072
Alief NeighborhoodHighlights
- Traditional Architecture
- Living Room
- Laundry in Utility Room
- Granite Countertops
- Security Guard
- Tile Flooring
About This Home
As of December 2021Newly upgraded cozy 2bed/2bath 1 story, corner lot townhouse. New granite counter top/back splash/sink/range hood in kitchen, fresh paint, new tile flooring in kitchen/hallway/closets, new bathtub in masterbath, new toilets, new bath tile, new faucets, new light fixture, new fence. Quiet neighborhood. Nice size backyard for your gardening hobby or relax after a long day. Carport parking spaces next to house. Extra storage space outside. HOA covers water/trash/roof. Conveniently located within minutes to restaurants/markets/shops on Bellaire Blvd., minutes to Hong Kong 4 market and Chinatown, minutes to Westpark Tollway/Beltway 8/HW6. Ready for immediate move-in. This won't last long!
Last Agent to Sell the Property
Keller Williams Signature License #0686280 Listed on: 11/06/2021

Townhouse Details
Home Type
- Townhome
Est. Annual Taxes
- $2,353
Year Built
- Built in 1971
Lot Details
- 2,012 Sq Ft Lot
HOA Fees
- $234 Monthly HOA Fees
Parking
- 2 Attached Carport Spaces
Home Design
- Traditional Architecture
- Brick Exterior Construction
- Slab Foundation
- Composition Roof
- Stucco
Interior Spaces
- 1,196 Sq Ft Home
- 1-Story Property
- Brick Wall or Ceiling
- Living Room
- Combination Kitchen and Dining Room
- Tile Flooring
Kitchen
- Electric Oven
- Electric Cooktop
- Dishwasher
- Granite Countertops
- Disposal
Bedrooms and Bathrooms
- 2 Bedrooms
- 2 Full Bathrooms
Laundry
- Laundry in Utility Room
- Stacked Washer and Dryer
Schools
- Youens Elementary School
- Killough Middle School
- Aisd Draw High School
Utilities
- Central Heating and Cooling System
- Heating System Uses Gas
Community Details
Overview
- Association fees include ground maintenance, sewer, trash, water
- / Second Crown Colony/Krj Mgmt Association
- Crown Colony Sec 02 Subdivision
Security
- Security Guard
Ownership History
Purchase Details
Home Financials for this Owner
Home Financials are based on the most recent Mortgage that was taken out on this home.Purchase Details
Purchase Details
Similar Homes in Houston, TX
Home Values in the Area
Average Home Value in this Area
Purchase History
| Date | Type | Sale Price | Title Company |
|---|---|---|---|
| Deed | $167,580 | None Listed On Document | |
| Warranty Deed | -- | Texas American Title Company | |
| Warranty Deed | -- | Stewart Title |
Mortgage History
| Date | Status | Loan Amount | Loan Type |
|---|---|---|---|
| Open | $126,000 | New Conventional |
Property History
| Date | Event | Price | Change | Sq Ft Price |
|---|---|---|---|---|
| 07/19/2025 07/19/25 | For Sale | $159,999 | +15.9% | $134 / Sq Ft |
| 12/29/2021 12/29/21 | Sold | -- | -- | -- |
| 11/29/2021 11/29/21 | Pending | -- | -- | -- |
| 11/06/2021 11/06/21 | For Sale | $138,000 | -- | $115 / Sq Ft |
Tax History Compared to Growth
Tax History
| Year | Tax Paid | Tax Assessment Tax Assessment Total Assessment is a certain percentage of the fair market value that is determined by local assessors to be the total taxable value of land and additions on the property. | Land | Improvement |
|---|---|---|---|---|
| 2024 | $2,448 | $172,221 | $40,000 | $132,221 |
| 2023 | $2,448 | $166,225 | $40,000 | $126,225 |
| 2022 | $3,565 | $146,962 | $30,000 | $116,962 |
| 2021 | $2,325 | $100,436 | $20,000 | $80,436 |
| 2020 | $2,190 | $98,799 | $20,000 | $78,799 |
| 2019 | $2,168 | $93,569 | $20,000 | $73,569 |
| 2018 | $186 | $71,556 | $15,000 | $56,556 |
| 2017 | $1,878 | $71,556 | $15,000 | $56,556 |
| 2016 | $1,707 | $62,615 | $15,000 | $47,615 |
| 2015 | $1,006 | $50,911 | $15,000 | $35,911 |
| 2014 | $1,006 | $37,916 | $15,000 | $22,916 |
Agents Affiliated with this Home
-

Seller's Agent in 2025
David Nguyen
eXp Realty LLC
(832) 287-8558
92 in this area
409 Total Sales
-

Seller's Agent in 2021
Trinh Le
Keller Williams Signature
(281) 599-7600
26 in this area
92 Total Sales
Map
Source: Houston Association of REALTORS®
MLS Number: 96852497
APN: 1031940010469
- 7204 Crownwest St Unit 7204
- 7282 Crownwest St Unit 7282
- 7322 Crownwest St Unit 7322
- 7358 Crownwest St Unit 7358
- 7267 Cook Rd
- 7323 Cook Rd
- 7010 S Dairy Ashford Rd
- 12223 Sharpview Dr
- 7140 S Dairy Ashford Rd
- 7016 S Dairy Ashford Rd
- 12513 Corona Ln
- 7316 S Dairy Ashford St
- 12187 Sharpview Dr
- 12332 Ridgeside Dr
- 7214 Westbranch Dr
- 12819 Carvel Ln
- 7040 Jetty Ln
- 7457 Cook Rd
- 12412 Garden Estate St
- 7822 Pacific Pearl St
