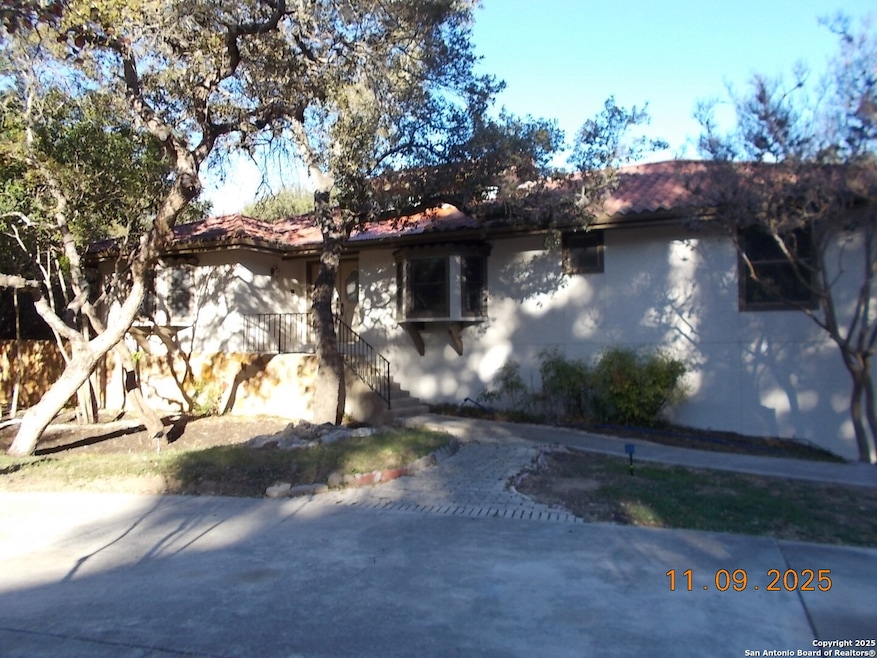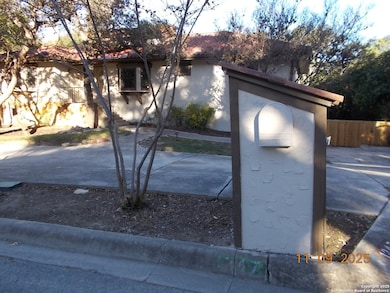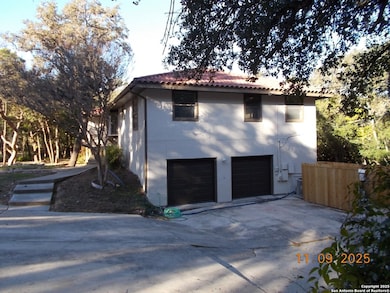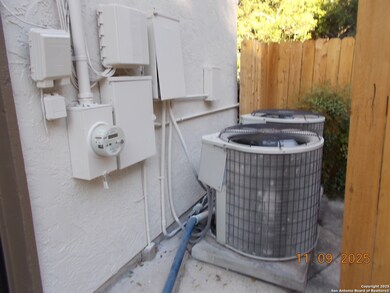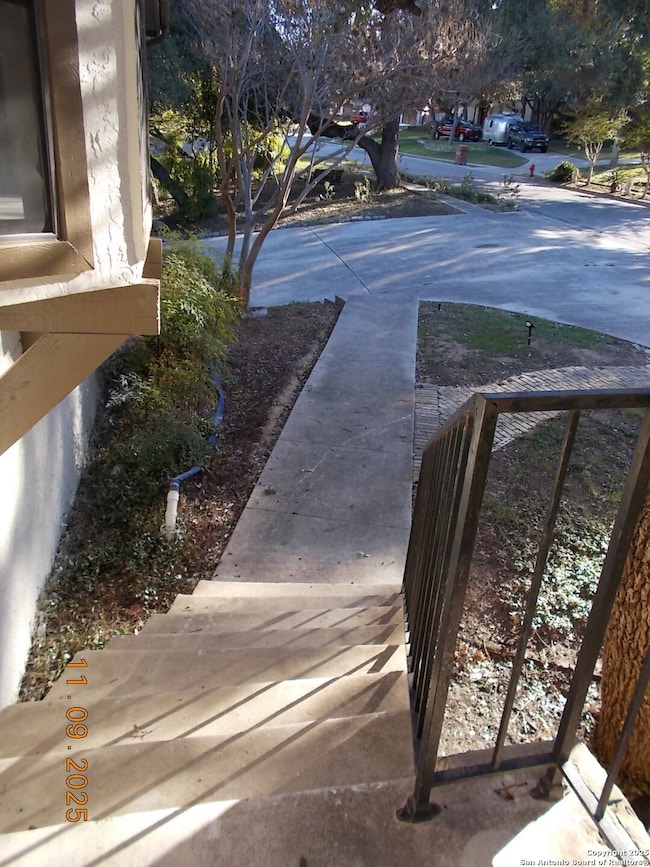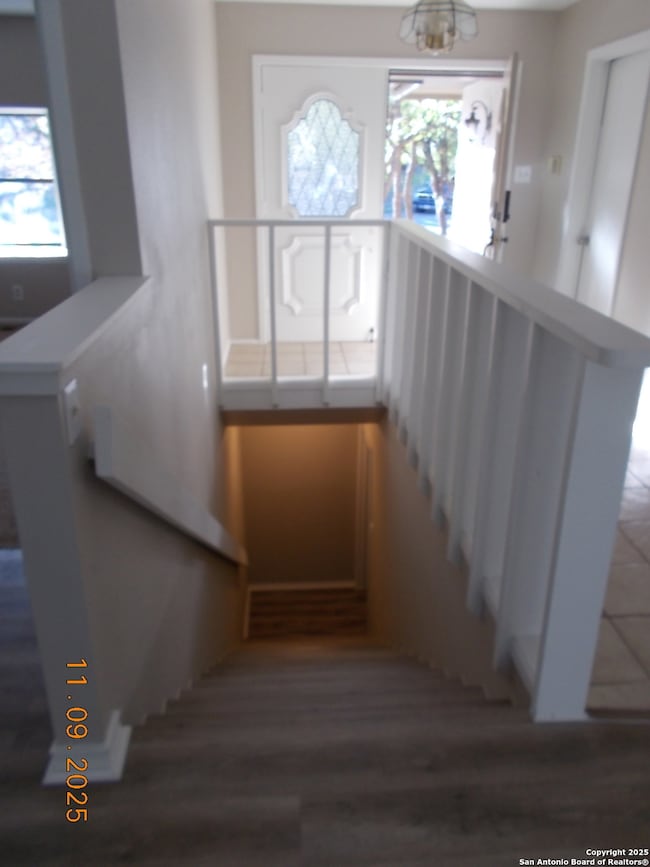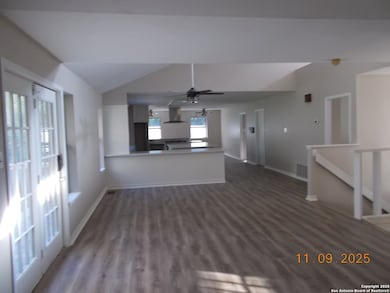1247 Abbotsbury Universal City, TX 78148
Estimated payment $3,736/month
Highlights
- Very Popular Property
- Golf Course Community
- Clubhouse
- Ray D. Corbett Junior High School Rated A-
- Private Pool
- Deck
About This Home
Stop Your Looking because you have found the perfect Two-Story Home with 5 Bedrooms and the Primary Bedroom has its own Walk-in Shower with Two Shower heads. This Home has 4 Full Bathrooms. New Paint on The Exterior and The Interior. The Kitchen Has been remodeled, and the Kitchen Countertops have White Marble for a eat in-Kitchen with a Gas Stove with 6 Burns, WOW! And a Formal Dining Room nearby makes this listing a Winner. Three Bedrooms upstairs and two Downstairs. Home has a Bar Downstairs' and Faux Fireplace and so you can just walk outside to your own Pool and Deck. Agents, you got to show this Large Home just to see the backyard that looks out to the Greenbelt on this 0.402 Acre lot. Large Shed Comes with it, Too. Close to Randolph AFB and Shopping just Around the Corner.
Home Details
Home Type
- Single Family
Est. Annual Taxes
- $10,043
Year Built
- Built in 1983
Lot Details
- 0.4 Acre Lot
- Partially Fenced Property
- Chain Link Fence
Home Design
- Slab Foundation
- Metal Roof
- Stone Siding
- Masonry
- Stucco
Interior Spaces
- 3,676 Sq Ft Home
- Property has 2 Levels
- Wet Bar
- Ceiling Fan
- Fireplace
- Combination Dining and Living Room
- Game Room
- Carpet
- Stone or Rock in Basement
Kitchen
- Eat-In Kitchen
- Walk-In Pantry
- Gas Cooktop
- Stove
- Dishwasher
- Disposal
Bedrooms and Bathrooms
- 5 Bedrooms
- Walk-In Closet
- 4 Full Bathrooms
Laundry
- Laundry Room
- Laundry on lower level
- Laundry in Garage
- Washer Hookup
Home Security
- Intercom
- Fire and Smoke Detector
Parking
- 2 Car Garage
- Garage Door Opener
Outdoor Features
- Private Pool
- Deck
- Outdoor Storage
Schools
- Rose Grdn Elementary School
- Corbett Middle School
- Samuel C High School
Utilities
- Central Air
- Multiple Heating Units
- Heating System Uses Natural Gas
- Programmable Thermostat
- Tankless Water Heater
Listing and Financial Details
- Legal Lot and Block 8 / 1
- Assessor Parcel Number 050463010080
- Seller Concessions Offered
Community Details
Recreation
- Golf Course Community
- Tennis Courts
- Community Basketball Court
- Sport Court
- Park
- Trails
- Bike Trail
Additional Features
- Built by Luther
- Clubhouse
Map
Home Values in the Area
Average Home Value in this Area
Tax History
| Year | Tax Paid | Tax Assessment Tax Assessment Total Assessment is a certain percentage of the fair market value that is determined by local assessors to be the total taxable value of land and additions on the property. | Land | Improvement |
|---|---|---|---|---|
| 2025 | $8,385 | $421,760 | $94,850 | $326,910 |
| 2024 | $8,385 | $419,380 | $94,850 | $324,530 |
| 2023 | $8,385 | $406,282 | $94,850 | $317,150 |
| 2022 | $9,634 | $369,347 | $69,130 | $335,190 |
| 2021 | $9,075 | $335,770 | $56,180 | $279,590 |
| 2020 | $8,745 | $316,090 | $51,630 | $264,460 |
| 2019 | $8,560 | $304,410 | $51,630 | $252,780 |
| 2018 | $7,831 | $279,830 | $27,400 | $252,430 |
| 2017 | $7,700 | $276,560 | $27,400 | $249,160 |
| 2016 | $7,423 | $266,611 | $27,400 | $242,120 |
| 2015 | $4,749 | $242,374 | $27,400 | $215,520 |
| 2014 | $4,749 | $220,340 | $0 | $0 |
Property History
| Date | Event | Price | List to Sale | Price per Sq Ft |
|---|---|---|---|---|
| 11/11/2025 11/11/25 | For Sale | $549,000 | -- | $149 / Sq Ft |
Purchase History
| Date | Type | Sale Price | Title Company |
|---|---|---|---|
| Deed | -- | None Listed On Document | |
| Contract Of Sale | $231,000 | -- | |
| Contract Of Sale | $231,000 | -- | |
| Vendors Lien | -- | Chicago Title |
Mortgage History
| Date | Status | Loan Amount | Loan Type |
|---|---|---|---|
| Previous Owner | $154,400 | No Value Available | |
| Closed | $38,600 | No Value Available |
Source: San Antonio Board of REALTORS®
MLS Number: 1922202
APN: 05046-301-0080
- 112 Suncliff Dr
- 137 Kitty Hawk Rd
- Live Oak Plan at Cibolo Crossing
- Alder Plan at Cibolo Crossing
- Monterrey Plan at Cibolo Crossing
- Madrid III Plan at Cibolo Crossing
- Valencia Plan at Cibolo Crossing
- 101 Furlong Dr
- 108 Rosanna Ridge
- The Bourdeaux Plan at Cibolo Crossing - Traditional Homes
- The Garrison Plan at Cibolo Crossing - Traditional Homes
- The Parlin Plan at Cibolo Crossing - Traditional Homes
- The LittleField Plan at Cibolo Crossing - Traditional Homes
- The Sonora Plan at Cibolo Crossing - Traditional Homes
- The Castell Plan at Cibolo Crossing - Traditional Homes
- The Blanco Plan at Cibolo Crossing - Traditional Homes
- The Spicewood Plan at Cibolo Crossing - Traditional Homes
- The Vouvant Plan at Cibolo Crossing - Traditional Homes
- The Frisco Plan at Cibolo Crossing - Traditional Homes
- 400 Seibel Way
- 101 Furlong Dr
- 122 Rimdale
- 501 Sunrise Canyon Dr
- 8422 Park Olympia
- 119 Baythorne
- 8758 Park Olympia
- 8746 Park Olympia
- 8751 Park Olympia
- 2125 Universal City Blvd
- 8502 Branch Hollow Dr
- 13106 Forum Rd
- 1950 Universal City Blvd
- 3021 Muscat Way
- 2129 Pat Booker Rd Unit 16
- 2129 Pat Booker Rd Unit 11
- 8806 Ash Meadow Dr
- 112 Rustic Acres
- 3000 Hess Blvd
- 129 Beechwood Ave
- 3512 Destiny Acres
