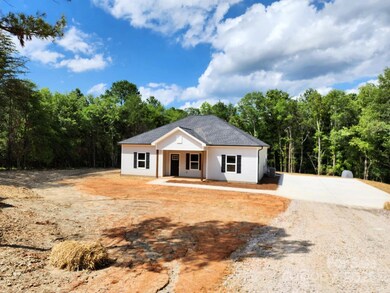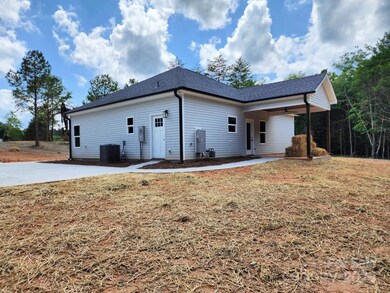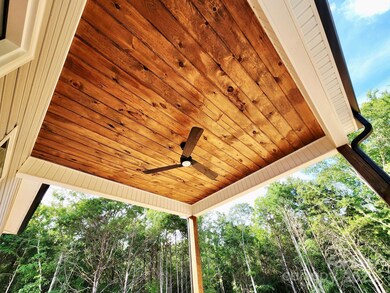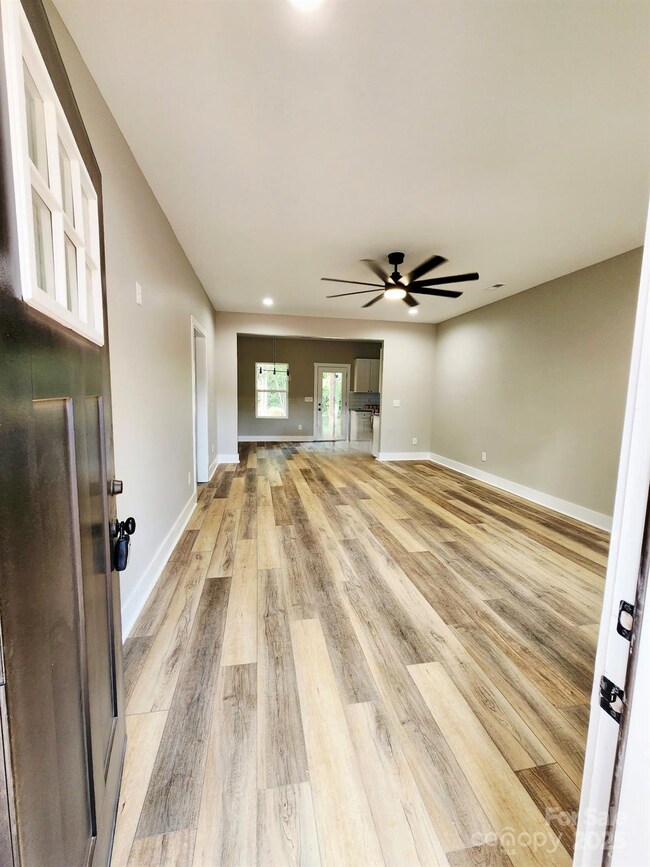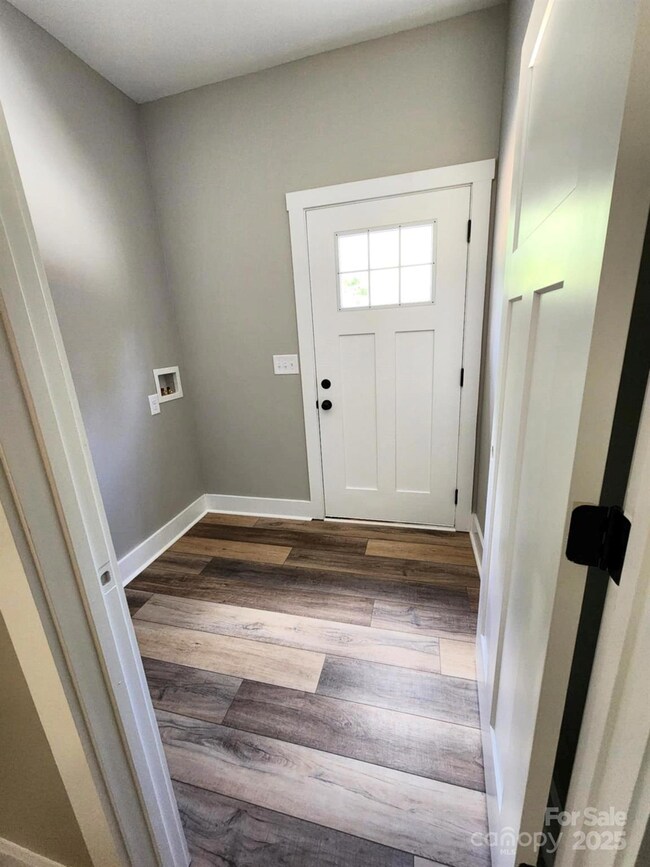
1247 Beltline Rd Unit 1 Chester, SC 29706
Estimated payment $2,144/month
Highlights
- New Construction
- 1-Story Property
- Vinyl Flooring
- Front Porch
- Central Air
About This Home
New Construction at its Finest! Open Floor with Covered Front and Back Porches on 2.39 Acres. Split Bedroom Floor Plan with Great Room, Luxury Vinyl Plank Flooring and All Electric. Kitchen has Granite, includes appliances and White Shaker Cabinets. Primary bedroom has private Bath and Walk In Closet. Well and Septic, No HOA or Restrictions. Just Minutes from I-77.Ready for Move-In by June 1st.
Listing Agent
Agent Group Realty Brokerage Email: kim@agentgrouprealty.com License #103757 Listed on: 04/30/2025

Home Details
Home Type
- Single Family
Year Built
- Built in 2025 | New Construction
Parking
- Driveway
Home Design
- Home is estimated to be completed on 5/30/25
- Slab Foundation
- Vinyl Siding
Interior Spaces
- 1,400 Sq Ft Home
- 1-Story Property
- Insulated Windows
- Vinyl Flooring
Kitchen
- Electric Range
- Microwave
- Dishwasher
Bedrooms and Bathrooms
- 3 Main Level Bedrooms
- 2 Full Bathrooms
Utilities
- Central Air
- Septic Tank
Additional Features
- Front Porch
- Property is zoned R2, R-2
Community Details
- Built by A&B Homes LLC
Listing and Financial Details
- Assessor Parcel Number 098-00-00-187-000
Map
Home Values in the Area
Average Home Value in this Area
Property History
| Date | Event | Price | Change | Sq Ft Price |
|---|---|---|---|---|
| 06/20/2025 06/20/25 | Price Changed | $339,900 | -1.4% | $243 / Sq Ft |
| 05/20/2025 05/20/25 | Price Changed | $344,900 | -1.4% | $246 / Sq Ft |
| 04/30/2025 04/30/25 | For Sale | $349,900 | -- | $250 / Sq Ft |
Similar Homes in Chester, SC
Source: Canopy MLS (Canopy Realtor® Association)
MLS Number: 4253124
- 0 Orrs Station Rd
- 1742 Orrs Station Rd
- 507 Putter Place
- 1627 Peden Bridge Rd
- 925 Hamilton Dr
- 1953 Orrs Station Rd
- 14 Ac Quail Hollow Cir
- 0 Beltline Rd
- 0000 Orrs Station Rd
- 714 Belt Rd
- 515 Richards Rd
- 517 Grassy Creek Run
- 628 Stamie Dr
- 14 AC Quail Hollow Cir
- 822 N Naughton St
- 1055 N Horizon Ln
- 1046 Horizon Ln
- 1053 Horizon Ln
- 1044 N Horizon Ln
- 1051 Horizon Ln

