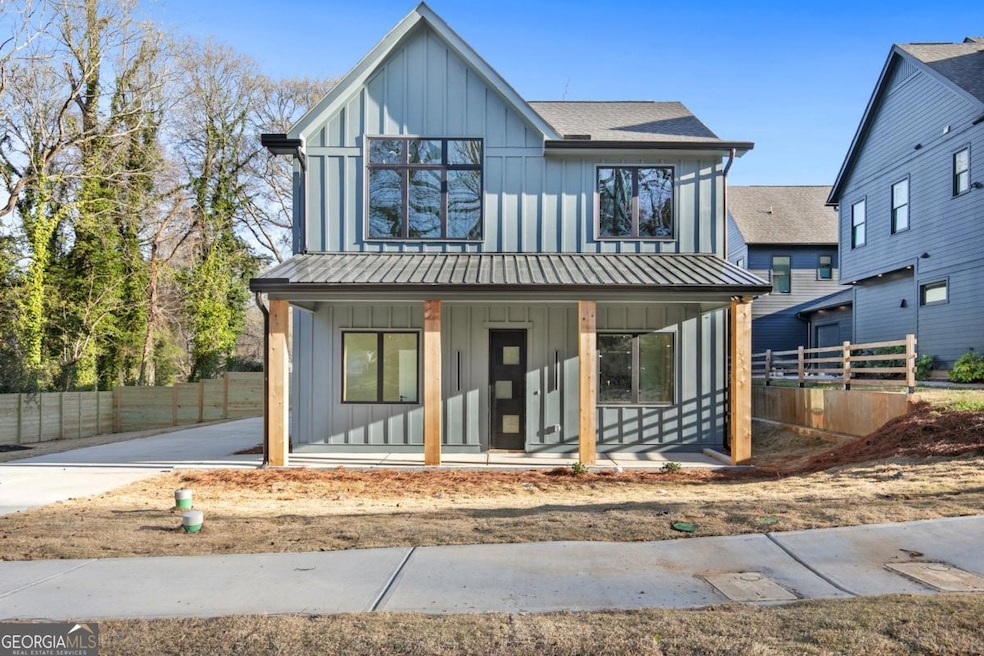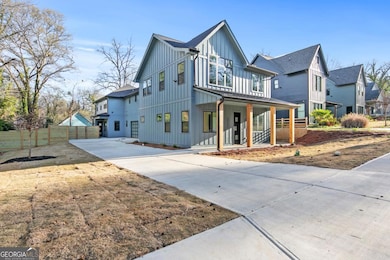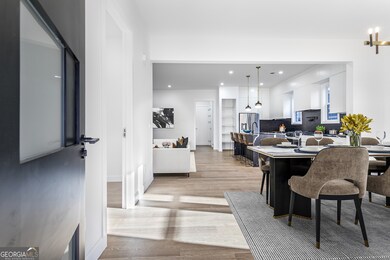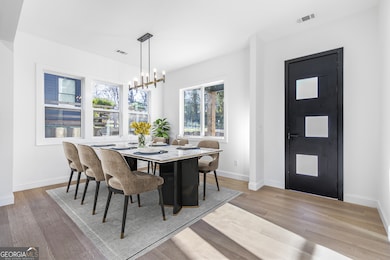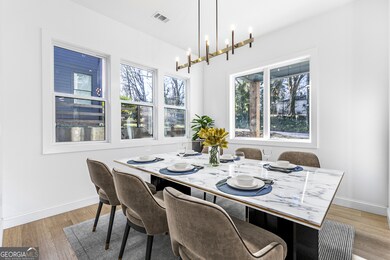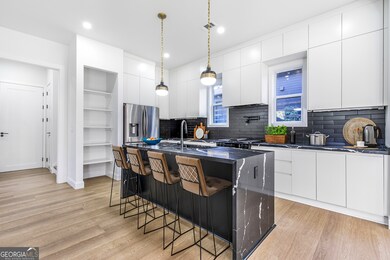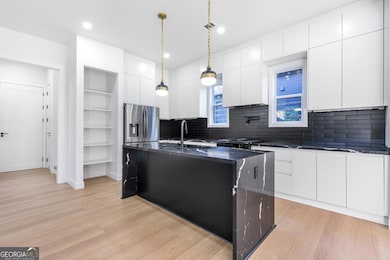Just Listed: Luxurious New Construction Townhomes in Oakland City, Atlanta Welcome to a stunning collection of brand-new townhomes designed for modern luxury and convenience in the heart of Oakland City. Each spacious five-bedroom, three-bathroom home offers over 2,200 square feet of impeccably crafted living space with high-end finishes and contemporary design. Key Features: aaaaCoaaaaSpacious five-bedroom, three-bathroom layout, perfect for families, professionals, or entertaining aaaaCoaaaaCustom closets and designer finishes, thoughtfully designed for style and functionality aaaaCoaaaaItalian-inspired chefCOs kitchen featuring premium Samsung Chef appliances aaaaCoaaaaHigh ceilings and arched ceilings in the primary suite, creating an airy, elegant feel aaaaCoaaaaElectric vehicle charger in every garage for smart and sustainable living aaaaCoaaaaOpen-concept living, ideal for hosting and everyday comfort Prime Location Co Minutes from AtlantaCOs Top Attractions aaaaCoaaaaAtlanta BeltLineCOs Westside Trail offers scenic paths for walking, biking, and exploring aaaaCoaaaaState Farm Arena provides entertainment, concerts, and Atlanta Hawks games aaaaCoaaaaCentennial Yards, a vibrant hub of dining, shopping, and nightlife aaaaCoaaaaLee + White District, known for its breweries, restaurants, and social scene aaaaCoaaaaThe MET Atlanta, a cultural and business destination for creatives and entrepreneurs aaaaCoaaaaMARTA access for convenient transportation to Downtown, Midtown, and beyond These new construction townhomes offer a perfect blend of luxury, location, and lifestyle. Whether youCOre looking for a dream home or a prime investment opportunity, these residences deliver modern city living with unmatched style and convenience. Schedule your private tour today before they are gone.

