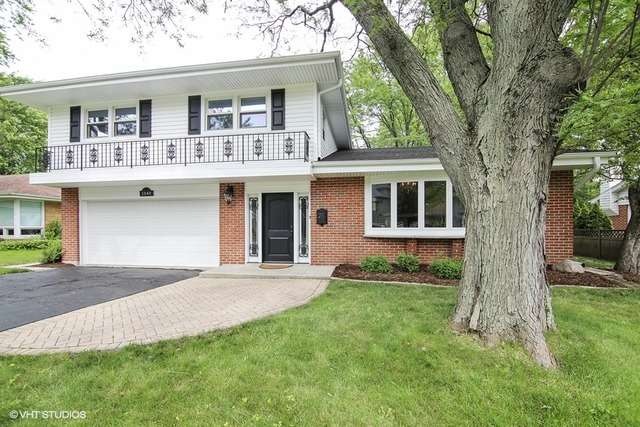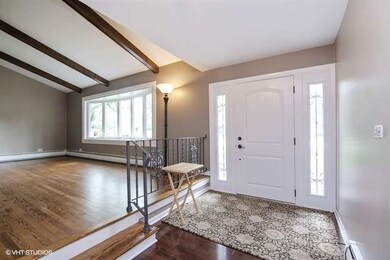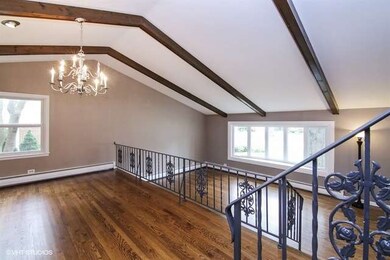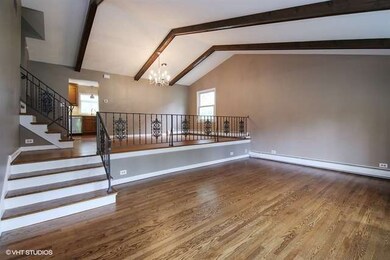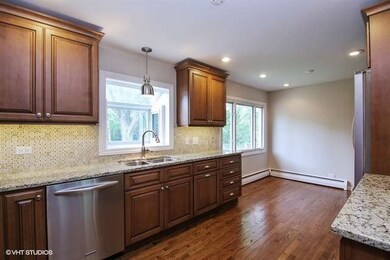
1247 Carlisle Place Deerfield, IL 60015
Briarwood NeighborhoodEstimated Value: $815,000 - $895,000
Highlights
- Deck
- Vaulted Ceiling
- Great Room
- Walden Elementary School Rated A
- Wood Flooring
- Walk-In Pantry
About This Home
As of September 2015UPDATED & MOVE-IN READY HOME SITUATED ON LARGE BEAUTIFULLY LANDSCAPED LOT. FABULOUS KITCHEN W/ SS APPLIANCES, GRANITE COUNTERTOPS & GORGEOUS BACKSPLASH . UPDATED BATHS. AMAZING GREAT ROOM ADDITION BETTER THAN A FINISHED BASEMENT!GLEAMING HARDWOOD FLOORS VAULTED CEILINGS, NEW ROOF, SIDING, HVAC, MORE! VERY DESIREABLE NORTHEAST DEERFIELD LOCATION~CLOSE TO EVERYTHING! JUST MOVE-IN!!!!
Home Details
Home Type
- Single Family
Est. Annual Taxes
- $19,068
Year Built
- 1964
Lot Details
- 0.34
Parking
- Attached Garage
- Heated Garage
- Garage Transmitter
- Garage Door Opener
- Garage Is Owned
Home Design
- Tri-Level Property
- Brick Exterior Construction
- Asphalt Shingled Roof
- Vinyl Siding
Interior Spaces
- Primary Bathroom is a Full Bathroom
- Vaulted Ceiling
- Skylights
- Wood Burning Fireplace
- Great Room
Kitchen
- Breakfast Bar
- Walk-In Pantry
- Double Oven
- Microwave
- Dishwasher
- Stainless Steel Appliances
- Disposal
Flooring
- Wood
- Laminate
Laundry
- Dryer
- Washer
Basement
- Partial Basement
- Sub-Basement
Outdoor Features
- Deck
- Brick Porch or Patio
Location
- Flood Zone Lot
Utilities
- Central Air
- Hot Water Heating System
- Lake Michigan Water
Ownership History
Purchase Details
Home Financials for this Owner
Home Financials are based on the most recent Mortgage that was taken out on this home.Purchase Details
Home Financials for this Owner
Home Financials are based on the most recent Mortgage that was taken out on this home.Purchase Details
Home Financials for this Owner
Home Financials are based on the most recent Mortgage that was taken out on this home.Similar Homes in the area
Home Values in the Area
Average Home Value in this Area
Purchase History
| Date | Buyer | Sale Price | Title Company |
|---|---|---|---|
| Sjoblom Joseph | $522,500 | Premier Title | |
| Verwelius Janet | $458,500 | Regent Title Ins Agency Llc | |
| Niebling Michael R | $368,000 | -- |
Mortgage History
| Date | Status | Borrower | Loan Amount |
|---|---|---|---|
| Open | Sjoblom Joseph | $450,000 | |
| Closed | Sjoblom Joseph | $417,000 | |
| Previous Owner | Verwelius Janet | $200,000 | |
| Previous Owner | Niebling Michael R | $370,000 | |
| Previous Owner | Niebling Michael R | $367,030 | |
| Previous Owner | Niebling Michael R | $150,000 | |
| Previous Owner | Niebling Deedee A | $253,262 | |
| Previous Owner | Niebling Michael R | $259,000 | |
| Previous Owner | Niebling Michael R | $264,000 | |
| Previous Owner | Niebling Michael R | $268,000 |
Property History
| Date | Event | Price | Change | Sq Ft Price |
|---|---|---|---|---|
| 09/08/2015 09/08/15 | Sold | $522,500 | -4.8% | $167 / Sq Ft |
| 08/07/2015 08/07/15 | Pending | -- | -- | -- |
| 07/06/2015 07/06/15 | Price Changed | $549,000 | -4.5% | $176 / Sq Ft |
| 06/19/2015 06/19/15 | For Sale | $575,000 | -- | $184 / Sq Ft |
Tax History Compared to Growth
Tax History
| Year | Tax Paid | Tax Assessment Tax Assessment Total Assessment is a certain percentage of the fair market value that is determined by local assessors to be the total taxable value of land and additions on the property. | Land | Improvement |
|---|---|---|---|---|
| 2024 | $19,068 | $211,176 | $53,903 | $157,273 |
| 2023 | $17,244 | $202,664 | $51,730 | $150,934 |
| 2022 | $17,244 | $182,044 | $55,563 | $126,481 |
| 2021 | $16,288 | $175,515 | $53,570 | $121,945 |
| 2020 | $15,664 | $175,885 | $53,683 | $122,202 |
| 2019 | $15,304 | $175,587 | $53,592 | $121,995 |
| 2018 | $16,912 | $202,079 | $56,804 | $145,275 |
| 2017 | $16,780 | $201,435 | $56,623 | $144,812 |
| 2016 | $16,340 | $193,818 | $54,482 | $139,336 |
| 2015 | $16,041 | $182,108 | $51,190 | $130,918 |
| 2014 | $14,503 | $168,294 | $51,556 | $116,738 |
| 2012 | $14,148 | $166,809 | $51,101 | $115,708 |
Agents Affiliated with this Home
-
Noah Levy

Seller's Agent in 2015
Noah Levy
Compass
(312) 203-2416
1 in this area
69 Total Sales
-
Kevin Eichhorn

Buyer's Agent in 2015
Kevin Eichhorn
Vylla Home
(312) 860-4343
3 Total Sales
Map
Source: Midwest Real Estate Data (MRED)
MLS Number: MRD08959061
APN: 16-28-214-013
- 1398 Sunnyside Ave
- 1990 Richfield Ave
- 1240 Warrington Rd
- 506 Westgate Rd
- 1951 York Ln
- 1850 Garland Ave
- 1025 Oxford Rd
- 1232 Blackthorn Ln
- 1210 Blackthorn Ln
- 1630 Ridge Rd
- 1145 Wincanton Dr
- 1361 Cavell Ave
- 1672 Huntington Ln
- 1410 Wincanton Dr
- 1317 Ferndale Ave
- 805 Brand Ln
- 1682 Cavell Ave
- 850 Evergreen Way
- 1329 Waukegan Rd
- 1012 Windsor Rd
- 1247 Carlisle Place
- 1241 Carlisle Place
- 1255 Carlisle Place
- 1235 Carlisle Place
- 1263 Carlisle Place
- 1225 Carlisle Place
- 1305 Carlisle Place
- 1248 Carlisle Place
- 1252 Carlisle Place
- 1242 Carlisle Place
- 1260 Carlisle Place
- 1234 Carlisle Place
- 1219 Carlisle Place
- 1230 Carlisle Place
- 1311 Carlisle Place
- 1300 Carlisle Place
- 350 Warwick Rd
- 1304 Carlisle Place
- 1319 Carlisle Place
- 2050 Hidden Ridge Ln
