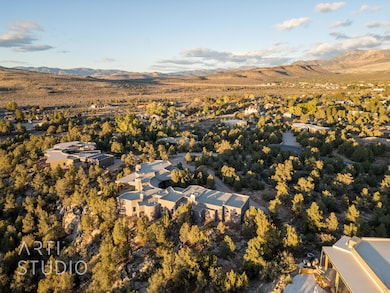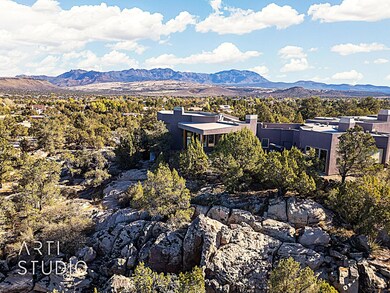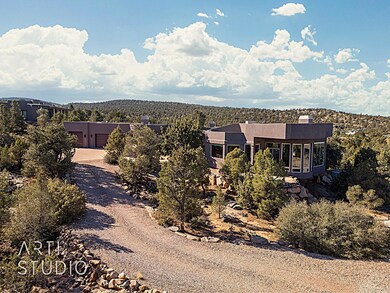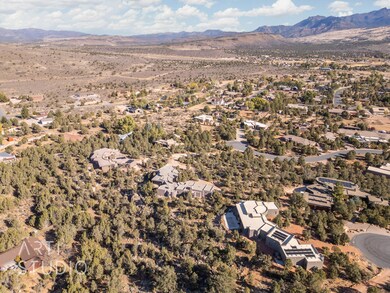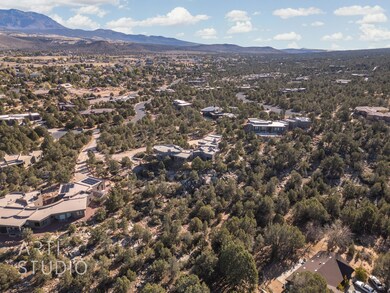
1247 Clovis Cir Dammeron Valley, UT 84783
Dammeron Valley NeighborhoodEstimated payment $7,282/month
Highlights
- Mountain View
- 3 Fireplaces
- Covered patio or porch
- Hydromassage or Jetted Bathtub
- Den
- Cul-De-Sac
About This Home
Situated on a 1.34-acre lot atop a wooded knoll, this desirable location offers privacy and serenity with a home nestled among nature. Experience majestic views from every room. Wall-to-wall windows capture the beauty of the sunrises and sunsets. Even the night skies are more grand away from the city.This home boasts a large great room. An open kitchen with high-end appliances will meet your cooking and entertaining needs. Easy accessibility via wide doorways and hallways add to the spacious feel. This 3-bedroom, 2.5-bath home with 3 fireplaces, custom office, large laundry room, and enviable master closet are sure to meet your living needs.If you're seeking a peaceful lifestyle just 15 minutes from the city, come see what this home has to offer. The majestic Pine Mountain views through the kitchen windows will make your kitchen time more enjoyable, you may not want to leave. The home has easy accessibility and has an extra wide front entry door. From the front entry you can go to the private part of the home or to the greatroom for gathering activities. This is a home that will be inviting to all who enter. They may not want to leave so make sure you really want them to stay! Seriously come take a walk through this amazing masterpiece.
Home Details
Home Type
- Single Family
Est. Annual Taxes
- $3,836
Year Built
- Built in 2007
Lot Details
- 1.36 Acre Lot
- Cul-De-Sac
- Landscaped
- Irregular Lot
- Zoning described as Residential, PUD
HOA Fees
- $57 Monthly HOA Fees
Parking
- Attached Garage
- Oversized Parking
- Garage Door Opener
Property Views
- Mountain
- Valley
Home Design
- Flat Roof Shape
- Stucco Exterior
- Concrete Perimeter Foundation
Interior Spaces
- 3,900 Sq Ft Home
- 1-Story Property
- Ceiling Fan
- 3 Fireplaces
- Gas Fireplace
- Double Pane Windows
- Den
Kitchen
- Built-In Range
- Range Hood
- Microwave
- Dishwasher
- Disposal
Bedrooms and Bathrooms
- 3 Bedrooms
- Walk-In Closet
- 3 Bathrooms
- Hydromassage or Jetted Bathtub
- Bathtub With Separate Shower Stall
Accessible Home Design
- Central Living Area
- Accessible Closets
- Accessible Entrance
Outdoor Features
- Covered patio or porch
Schools
- Diamond Valley Elementary School
- Dixie Middle School
- Dixie High School
Utilities
- Central Air
- Heating System Uses Natural Gas
- Heat Pump System
- Smart Home Wiring
- Water Softener is Owned
Community Details
- Pinion Hills Subdivision
Listing and Financial Details
- Assessor Parcel Number PHS-5-95-DVF
Map
Home Values in the Area
Average Home Value in this Area
Tax History
| Year | Tax Paid | Tax Assessment Tax Assessment Total Assessment is a certain percentage of the fair market value that is determined by local assessors to be the total taxable value of land and additions on the property. | Land | Improvement |
|---|---|---|---|---|
| 2023 | $3,836 | $646,250 | $130,955 | $515,295 |
| 2022 | $3,988 | $628,870 | $130,955 | $497,915 |
| 2021 | $4,301 | $1,018,800 | $132,900 | $885,900 |
| 2020 | $3,759 | $846,600 | $117,900 | $728,700 |
| 2019 | $3,472 | $765,100 | $108,000 | $657,100 |
| 2018 | $3,505 | $402,080 | $0 | $0 |
| 2017 | $3,252 | $364,790 | $0 | $0 |
| 2016 | $3,385 | $349,885 | $0 | $0 |
| 2015 | $3,411 | $338,995 | $0 | $0 |
| 2014 | $3,096 | $311,935 | $0 | $0 |
Property History
| Date | Event | Price | Change | Sq Ft Price |
|---|---|---|---|---|
| 05/06/2025 05/06/25 | Price Changed | $1,230,000 | -3.1% | $315 / Sq Ft |
| 01/16/2025 01/16/25 | Price Changed | $1,270,000 | -2.3% | $326 / Sq Ft |
| 11/26/2024 11/26/24 | For Sale | $1,300,000 | +70.0% | $333 / Sq Ft |
| 07/17/2018 07/17/18 | Sold | -- | -- | -- |
| 04/18/2018 04/18/18 | Pending | -- | -- | -- |
| 04/12/2018 04/12/18 | For Sale | $764,900 | -- | $194 / Sq Ft |
Purchase History
| Date | Type | Sale Price | Title Company |
|---|---|---|---|
| Warranty Deed | -- | First American Title Ins Co | |
| Warranty Deed | -- | Southern Utah Title Co |
Mortgage History
| Date | Status | Loan Amount | Loan Type |
|---|---|---|---|
| Open | $600,000 | Adjustable Rate Mortgage/ARM | |
| Previous Owner | $200,000 | Adjustable Rate Mortgage/ARM | |
| Previous Owner | $300,000 | Unknown | |
| Previous Owner | $300,000 | Unknown | |
| Previous Owner | $100,000 | Credit Line Revolving |
Similar Homes in Dammeron Valley, UT
Source: Washington County Board of REALTORS®
MLS Number: 24-256021
APN: 0742943
- 1245 Clovis Cir Unit 96
- 1245 Clovis Cir
- 757 N Pinion Hills Dr
- 478 N Pinion Ln
- 656 N Rock Garden Ln
- 0 N Pinion Hills Dr Unit 24-248737
- 478 N Pinion Hills Dr
- 930 Orchard St
- 0 Null Unit 23-239432
- 979 Dammeron Valley Dr W
- 736 Dammeron Valley Dr W
- 885 N Old Farms Rd
- 785 N Old Farms Rd
- 579 N Meadow Dr
- 650 W Juniper Rd
- 580 N Meadow Dr
- 825 N Horsemans Park Dr
- 950 N Horsemans Park Dr
- 1093 N Horsemans Park Dr

