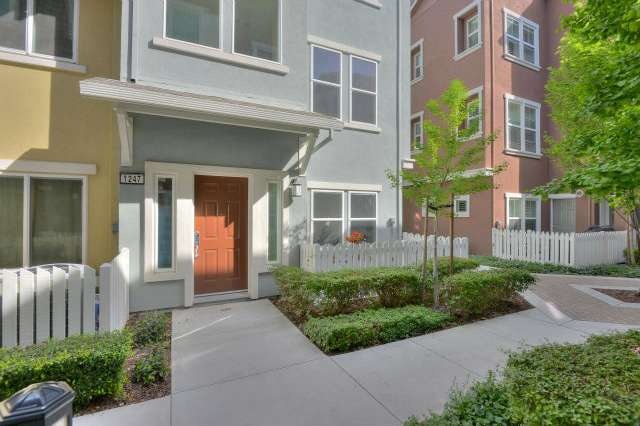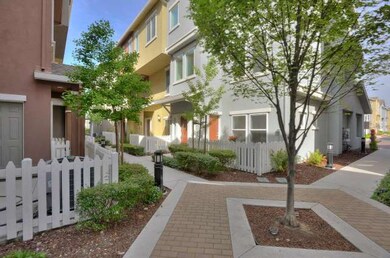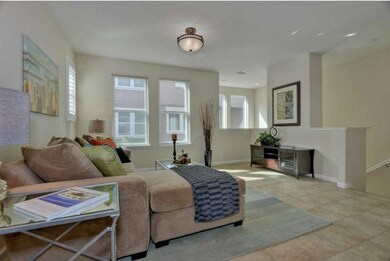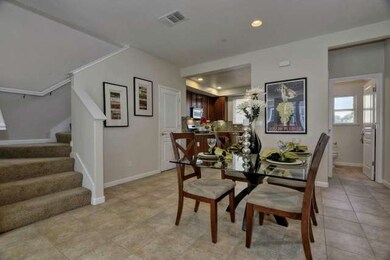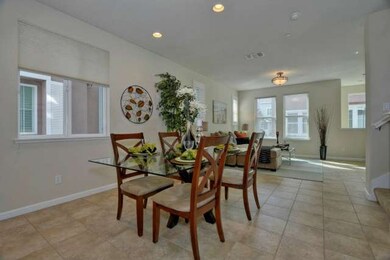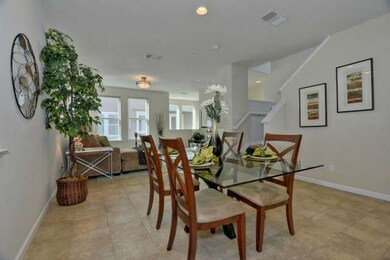
1247 De Altura Commons Unit 153 San Jose, CA 95126
Downtown Santa Clara NeighborhoodEstimated Value: $1,035,000 - $1,254,000
Highlights
- Primary Bedroom Suite
- End Unit
- Triple Pane Windows
- Traditional Architecture
- High Ceiling
- 2-minute walk to Newhall Park
About This Home
As of May 2014Luxurious End unit townhouse with attached 2 car garage.All 3 bedrooms have attached baths.Open & spacious 2nd level with chefs kitchen,granite counters & stainless appliances. Shutters,new paint. Lower level with 1 bedroom,full bath and laundry area. Master with soaking tub, double sinks, separate shower & walk in closet. 8years new Close to Santa Clara U,freeways,Caltrain & shopping.View of park
Last Agent to Sell the Property
Intero Real Estate Services License #00708588 Listed on: 04/10/2014

Last Buyer's Agent
marita mendoza
Intero Real Estate Services License #01341708

Townhouse Details
Home Type
- Townhome
Est. Annual Taxes
- $10,833
Year Built
- Built in 2006
Lot Details
- 784
Parking
- 2 Car Garage
- Garage Door Opener
Home Design
- Traditional Architecture
- Slab Foundation
- Composition Roof
Interior Spaces
- 1,644 Sq Ft Home
- High Ceiling
- Triple Pane Windows
- Combination Dining and Living Room
- Utility Room
- Tile Flooring
Kitchen
- Breakfast Bar
- Oven or Range
- Microwave
- Dishwasher
- Disposal
Bedrooms and Bathrooms
- 3 Bedrooms
- Primary Bedroom Suite
- Bathtub with Shower
- Walk-in Shower
Laundry
- Dryer
- Washer
Additional Features
- End Unit
- Forced Air Heating and Cooling System
Listing and Financial Details
- Assessor Parcel Number 230-54-046
Community Details
Overview
- Property has a Home Owners Association
- Association fees include landscaping / gardening, management fee, reserves, roof, common area electricity, exterior painting, insurance - common area, insurance - liability
- Altura Owners Association
Recreation
- Community Playground
Ownership History
Purchase Details
Purchase Details
Home Financials for this Owner
Home Financials are based on the most recent Mortgage that was taken out on this home.Purchase Details
Purchase Details
Home Financials for this Owner
Home Financials are based on the most recent Mortgage that was taken out on this home.Similar Homes in San Jose, CA
Home Values in the Area
Average Home Value in this Area
Purchase History
| Date | Buyer | Sale Price | Title Company |
|---|---|---|---|
| Cerezo Michelle G | -- | None Available | |
| Cerezo Michelle G | -- | None Available | |
| Cerezo Michelle G | $691,000 | Chicago Title Company | |
| Flissinger James | -- | None Available | |
| Flissinger James R | $658,000 | First American Title |
Mortgage History
| Date | Status | Borrower | Loan Amount |
|---|---|---|---|
| Open | Cerezo Michelle G | $485,850 | |
| Closed | Cerezo Michelle G | $552,000 | |
| Closed | Cerezo Michelle G | $552,800 | |
| Previous Owner | Flissinger James R | $526,400 | |
| Previous Owner | Muhammad Aishah | $65,800 |
Property History
| Date | Event | Price | Change | Sq Ft Price |
|---|---|---|---|---|
| 05/13/2014 05/13/14 | Sold | $691,000 | +3.4% | $420 / Sq Ft |
| 04/19/2014 04/19/14 | Pending | -- | -- | -- |
| 04/10/2014 04/10/14 | For Sale | $668,000 | -- | $406 / Sq Ft |
Tax History Compared to Growth
Tax History
| Year | Tax Paid | Tax Assessment Tax Assessment Total Assessment is a certain percentage of the fair market value that is determined by local assessors to be the total taxable value of land and additions on the property. | Land | Improvement |
|---|---|---|---|---|
| 2024 | $10,833 | $830,454 | $415,227 | $415,227 |
| 2023 | $10,634 | $814,172 | $407,086 | $407,086 |
| 2022 | $10,543 | $798,208 | $399,104 | $399,104 |
| 2021 | $10,331 | $782,558 | $391,279 | $391,279 |
| 2020 | $10,087 | $774,534 | $387,267 | $387,267 |
| 2019 | $9,870 | $759,348 | $379,674 | $379,674 |
| 2018 | $9,692 | $744,460 | $372,230 | $372,230 |
| 2017 | $9,613 | $729,864 | $364,932 | $364,932 |
| 2016 | $9,441 | $715,554 | $357,777 | $357,777 |
| 2015 | $9,202 | $690,000 | $345,000 | $345,000 |
| 2014 | $8,465 | $650,000 | $306,200 | $343,800 |
Agents Affiliated with this Home
-
Michelle Rodriguez

Seller's Agent in 2014
Michelle Rodriguez
Intero Real Estate Services
(408) 342-3025
24 Total Sales
-

Buyer's Agent in 2014
marita mendoza
Intero Real Estate Services
(650) 799-6501
Map
Source: MLSListings
MLS Number: ML81411806
APN: 230-54-046
- 1283 De Altura Common
- 1076 Myrtle St
- 1305 Dahlia Loop
- 1200 Sherwood Ave
- 982 Morse St
- 1911 Morse St
- 1240 Mckendrie St
- 1425 Walnut Grove Ave
- 746 College Ave
- 773 Asbury St
- 1444 Mckendrie St
- 495 Alviso St
- 717 Elm St
- 762 Emerson Ct
- 551 Washington St
- 817 Schiele Ave
- 986 Schiele Ave
- 750 Schiele Ave
- 1868 Davis St
- 1394 Randol Ave
- 1247 De Altura Commons Unit 153
- 1253 De Altura Commons
- 1241 De Altura Commons
- 1259 De Altura Commons
- 1265 De Altura Commons
- 1235 De Altura Commons Unit 169
- 910 Alegre Place Unit 147
- 904 Alegre Place
- 1229 De Altura Commons Unit 168
- 916 Alegre Place
- 1246 De Altura Commons
- 898 Alegre Place
- 1271 De Altura Commons
- 1277 De Altura Commons Unit 158
- 922 Alegre Place
- 892 Alegre Place Unit 150
- 1252 De Altura Commons Unit 188
- 1223 De Altura Commons Unit 167
- 1283 De Altura Commons Unit 152
- 1217 Sierra Madres Terrace Unit 186
