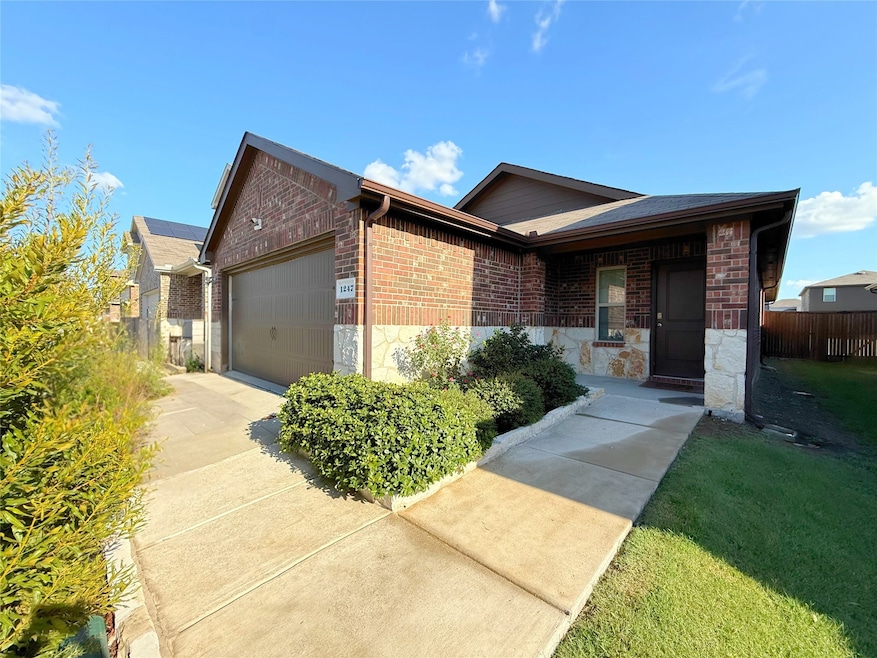
1247 Delmita Dr Forney, TX 75126
Estimated payment $1,953/month
Highlights
- Very Popular Property
- 2 Car Attached Garage
- Home Security System
- Open Floorplan
- Walk-In Closet
- Kitchen Island
About This Home
Welcome to 1247 Delmita Dr, a beautifully maintained 3-bedroom, 2-bathroom home in the heart of Kaufman County. This spacious residence offers an open and inviting layout, perfect for comfortable living and entertaining. Inside, you'll find generously sized bedrooms, a functional kitchen, and a seamless flow from room to room. The home is equipped with a whole-house water filtration system, ensuring clean and fresh water throughout. For added peace of mind, it also features a comprehensive security system with cameras, helping you feel safe and secure at all times. Step outside into the expansive backyard, where you’ll discover a true retreat. The large outdoor space is perfect for gatherings, play, or relaxation, and it features a stunning custom fire pit. Located in a quiet, family-friendly neighborhood, this home offers the charm of small-town living with the convenience of being close to local schools, parks, shops, and dining. Kaufman County continues to grow, offering a blend of peaceful rural surroundings with easy access to the Dallas metro area. 1247 Delmita Dr is the perfect place to call home, whether you're starting a new chapter or simply looking for more room to enjoy life.
Listing Agent
DHS Realty Brokerage Phone: 469-352-3045 License #0838586 Listed on: 08/16/2025

Home Details
Home Type
- Single Family
Est. Annual Taxes
- $7,078
Year Built
- Built in 2021
Lot Details
- 5,706 Sq Ft Lot
- Wood Fence
Parking
- 2 Car Attached Garage
- Driveway
Home Design
- Brick Exterior Construction
- Composition Roof
Interior Spaces
- 1,330 Sq Ft Home
- 1-Story Property
- Open Floorplan
Kitchen
- Microwave
- Dishwasher
- Kitchen Island
Bedrooms and Bathrooms
- 3 Bedrooms
- Walk-In Closet
- 2 Full Bathrooms
Laundry
- Dryer
- Washer
Home Security
- Home Security System
- Fire and Smoke Detector
Outdoor Features
- Fire Pit
Schools
- Criswell Elementary School
- Forney High School
Utilities
- Central Heating and Cooling System
- Water Purifier
Community Details
- Travis Ranch South Mesquite Subdivision
Listing and Financial Details
- Legal Lot and Block 28 / F
- Assessor Parcel Number 211856
Map
Home Values in the Area
Average Home Value in this Area
Tax History
| Year | Tax Paid | Tax Assessment Tax Assessment Total Assessment is a certain percentage of the fair market value that is determined by local assessors to be the total taxable value of land and additions on the property. | Land | Improvement |
|---|---|---|---|---|
| 2025 | $5,782 | $249,650 | $75,000 | $174,650 |
| 2024 | $5,782 | $264,116 | $80,000 | $184,116 |
| 2023 | $5,670 | $260,726 | $80,000 | $180,726 |
| 2022 | $7,093 | $256,479 | $60,000 | $196,479 |
Property History
| Date | Event | Price | Change | Sq Ft Price |
|---|---|---|---|---|
| 08/16/2025 08/16/25 | For Sale | $250,000 | -- | $188 / Sq Ft |
Similar Homes in Forney, TX
Source: North Texas Real Estate Information Systems (NTREIS)
MLS Number: 21034121
APN: 211856
- 1231 Delmita Dr
- 1610 Seadrift Dr
- 1628 Seadrift Dr
- 1408 Sebastian Dr
- 1404 Sebastian Dr
- 1038 Old Oaks Dr
- 1001 Old Oaks Dr
- 1065 Old Oaks Dr
- 1653 Seadrift Dr
- 1287 Delmita Dr
- 6090 Determine Ln
- 1655 Seadrift Dr
- 6212 Unbridled Dr
- 6104 Darkstar Dr
- 1302 Delmita Dr
- 6013 Determine Ln
- 1116 Old Oaks Dr
- 5920 Nyquist Way
- 5715 Manarchos Ln
- 5462 Montrose Dr
- 6038 Determine Ln
- 6104 Darkstar Dr
- 6267 Unbridled Dr
- 5630 Elwood Dr
- 5906 Nyquist Way
- 5488 Montrose Dr
- 4104 Wintergreen Dr
- 2410 Bold Venture Dr
- 2306 Spokane Dr
- 2408 Buchanan Ln
- 2015 Charismatic Dr
- 2406 Lalun Ln
- 5516 Berea St
- 5549 Berea St
- 2433 Burkburnett Dr
- 5664 Mcclelland St
- 5244 Canfield Ln
- 2310 San Marcos Dr
- 2410 San Marcos Dr
- 2111 Red River Rd






