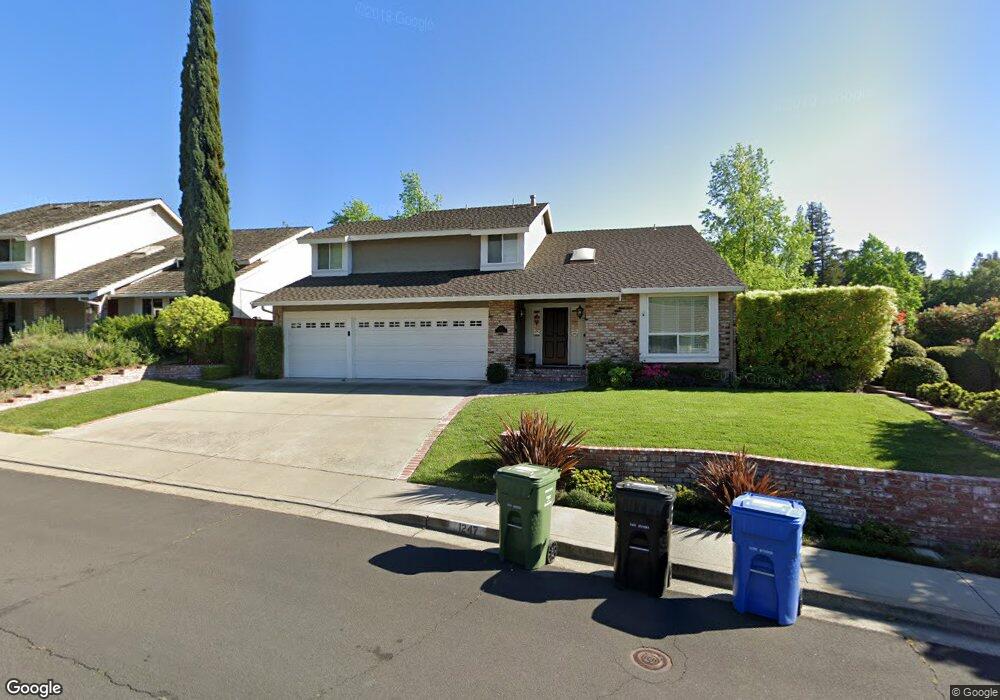1247 Durant Ct Walnut Creek, CA 94596
Estimated Value: $1,755,000 - $1,960,000
3
Beds
3
Baths
2,509
Sq Ft
$747/Sq Ft
Est. Value
About This Home
This home is located at 1247 Durant Ct, Walnut Creek, CA 94596 and is currently estimated at $1,875,331, approximately $747 per square foot. 1247 Durant Ct is a home located in Contra Costa County with nearby schools including Murwood Elementary School, Walnut Creek Intermediate School, and Las Lomas High School.
Ownership History
Date
Name
Owned For
Owner Type
Purchase Details
Closed on
Nov 3, 2016
Sold by
Connell Michael Fitzgerald O and Connell Kathleen Pitchess O
Bought by
Sokoloff Kimberly J and Sokoloff Jason T
Current Estimated Value
Home Financials for this Owner
Home Financials are based on the most recent Mortgage that was taken out on this home.
Original Mortgage
$1,052,000
Outstanding Balance
$844,574
Interest Rate
3.42%
Mortgage Type
New Conventional
Estimated Equity
$1,030,757
Purchase Details
Closed on
Feb 22, 2007
Sold by
Oconnell Michael Fitzgerald and Oconnell Kathleen Pitchess
Bought by
Oconnell Michael Fitzgerald and Oconnell Kathleen Pitchess
Purchase Details
Closed on
Aug 30, 2005
Sold by
Stravitz Robert Kipp and Stravitz Susan E
Bought by
Oconnell Michael F and Oconnell Kathleen P
Home Financials for this Owner
Home Financials are based on the most recent Mortgage that was taken out on this home.
Original Mortgage
$560,000
Interest Rate
5.62%
Mortgage Type
Purchase Money Mortgage
Purchase Details
Closed on
May 11, 2000
Sold by
Milligan Dean L and Milligan Kathryn A
Bought by
Stravitz Robert Kipp and Stravitz Susan E
Home Financials for this Owner
Home Financials are based on the most recent Mortgage that was taken out on this home.
Original Mortgage
$387,000
Interest Rate
8%
Mortgage Type
Purchase Money Mortgage
Create a Home Valuation Report for This Property
The Home Valuation Report is an in-depth analysis detailing your home's value as well as a comparison with similar homes in the area
Home Values in the Area
Average Home Value in this Area
Purchase History
| Date | Buyer | Sale Price | Title Company |
|---|---|---|---|
| Sokoloff Kimberly J | $1,315,000 | Fidelity National Title Co | |
| Oconnell Michael Fitzgerald | -- | None Available | |
| Oconnell Michael F | $960,000 | Old Republic Title | |
| Stravitz Robert Kipp | $575,000 | Old Republic Title Company |
Source: Public Records
Mortgage History
| Date | Status | Borrower | Loan Amount |
|---|---|---|---|
| Open | Sokoloff Kimberly J | $1,052,000 | |
| Previous Owner | Oconnell Michael F | $560,000 | |
| Previous Owner | Stravitz Robert Kipp | $387,000 |
Source: Public Records
Tax History Compared to Growth
Tax History
| Year | Tax Paid | Tax Assessment Tax Assessment Total Assessment is a certain percentage of the fair market value that is determined by local assessors to be the total taxable value of land and additions on the property. | Land | Improvement |
|---|---|---|---|---|
| 2025 | $17,579 | $1,526,163 | $1,150,485 | $375,678 |
| 2024 | $17,161 | $1,496,239 | $1,127,927 | $368,312 |
| 2023 | $17,161 | $1,466,902 | $1,105,811 | $361,091 |
| 2022 | $16,777 | $1,438,140 | $1,084,129 | $354,011 |
| 2021 | $16,322 | $1,409,942 | $1,062,872 | $347,070 |
| 2019 | $16,007 | $1,368,125 | $1,031,348 | $336,777 |
| 2018 | $15,464 | $1,341,300 | $1,011,126 | $330,174 |
| 2017 | $15,189 | $1,315,000 | $991,300 | $323,700 |
| 2016 | $12,647 | $1,081,000 | $608,063 | $472,937 |
| 2015 | $12,537 | $1,081,000 | $608,062 | $472,938 |
| 2014 | $10,853 | $918,500 | $516,656 | $401,844 |
Source: Public Records
Map
Nearby Homes
- 2409 Lavender Dr
- 1305 Chesterton Way
- 31 Arabian Ct
- 2673 Velvet Way
- 1555 Pebblebrook Ct
- 1092 Hillendale Ct
- 32 Pacer Place
- 721 Fair Oaks Dr
- 420 Livorna Rd
- 234 Acacia Ln
- 77 Pleasant Knoll Ct
- 210 Likely Dr
- 2129 Youngs Ct
- 26 Via Alondra Ct
- 47 Kentfield Ct
- 1271 Laverock Ln
- 421 Twin Oaks Ln
- 125 Mystic Place
- 716 Rosewood Dr
- 136 Sugarloaf Ct
- 1259 Durant Ct
- 1235 Durant Ct
- 1238 Durant Ct
- 1252 Durant Ct
- 1071 Rudgear Rd
- 1223 Durant Ct
- 1079 Rudgear Rd
- 1067 Rudgear Rd
- 1220 Durant Ct
- 1264 Durant Ct
- 1280 Durant Ct
- 1073 Rudgear Rd
- 1077 Rudgear Rd
- 1211 Durant Ct
- 1065 Rudgear Rd
- 1276 Durant Ct
- 1059 Rudgear Rd
- 1087 Rudgear Rd
- 1050 Rudgear Rd Unit 150
- 1085 Rudgear Rd
