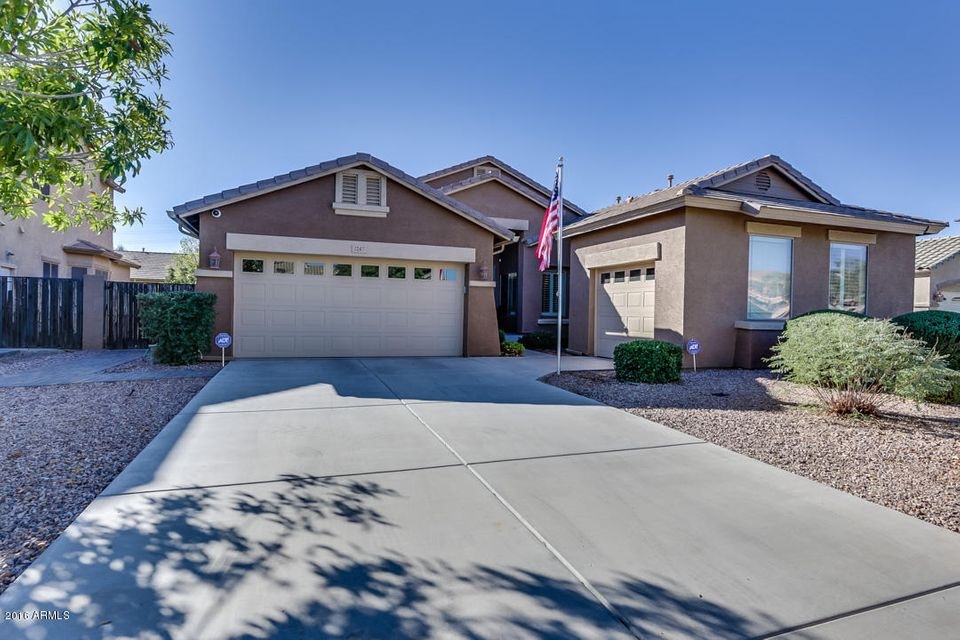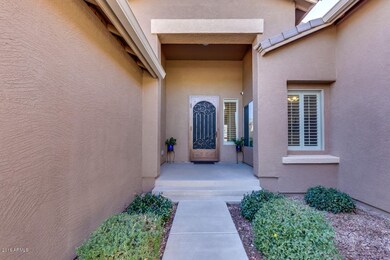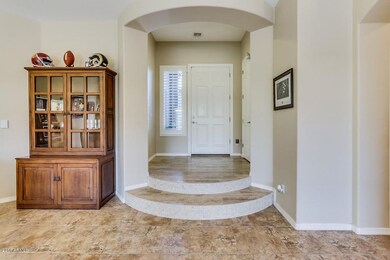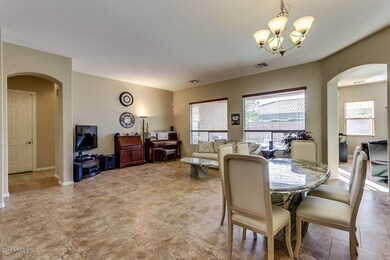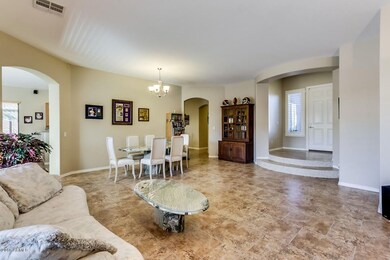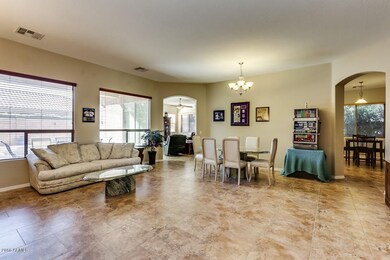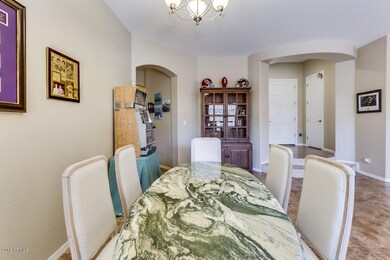
1247 E Bautista Rd Gilbert, AZ 85297
South Gilbert NeighborhoodHighlights
- Heated Spa
- RV Gated
- 3 Car Direct Access Garage
- Weinberg Gifted Academy Rated A
- Covered patio or porch
- Eat-In Kitchen
About This Home
As of November 2022Must see beauty!!! This single story 4 bedroom home has it all. 20x20 inch tile. Newer Carpet in all bedrooms. Shutters in all front windows. 10'' ceilings. 8' doors. Open concept kitchen features Corian countertops, beautiful Travertine tile backsplash, Newer stainless steel appliances with gas range. Split floorplan has a large master suite with a beautiful separate tub and shower with Travertine tile surrounds and a large master closet. 4th guest room includes a MUST SEE keypad controlled safe room. Bedroom 2 includes a professionally installed Murphy Bed. AMAZING backyard includes a BRAND NEW PROFESSIONALLY installed putting green and a beautiful built in Salt Water Pool and Spa. Also included are gutters and an extended paver pad behind your ''RV'' gate. MOVE IN READY!!!
Last Agent to Sell the Property
Bradley Freeborn
Russ Lyon Sotheby's International Realty License #SA643696000 Listed on: 11/16/2016

Home Details
Home Type
- Single Family
Est. Annual Taxes
- $2,340
Year Built
- Built in 2006
Lot Details
- 9,000 Sq Ft Lot
- Block Wall Fence
- Artificial Turf
- Front and Back Yard Sprinklers
- Sprinklers on Timer
HOA Fees
- $52 Monthly HOA Fees
Parking
- 3 Car Direct Access Garage
- 2 Open Parking Spaces
- Side or Rear Entrance to Parking
- Garage Door Opener
- RV Gated
Home Design
- Wood Frame Construction
- Tile Roof
- Stucco
Interior Spaces
- 2,627 Sq Ft Home
- 1-Story Property
- Ceiling height of 9 feet or more
- Ceiling Fan
- Double Pane Windows
- Solar Screens
- Security System Owned
Kitchen
- Eat-In Kitchen
- Breakfast Bar
- Built-In Microwave
- Kitchen Island
Flooring
- Carpet
- Tile
Bedrooms and Bathrooms
- 4 Bedrooms
- 2.5 Bathrooms
- Dual Vanity Sinks in Primary Bathroom
- Bathtub With Separate Shower Stall
Pool
- Heated Spa
- Play Pool
Schools
- Weinberg Elementary School
- Willie & Coy Payne Jr. High Middle School
- Perry High School
Utilities
- Refrigerated Cooling System
- Heating System Uses Natural Gas
- High Speed Internet
- Cable TV Available
Additional Features
- Covered patio or porch
- Property is near a bus stop
Listing and Financial Details
- Home warranty included in the sale of the property
- Tax Lot 167
- Assessor Parcel Number 304-57-644
Community Details
Overview
- Association fees include ground maintenance
- Aam Llc Association, Phone Number (602) 957-9191
- Vista Del Oro North Subdivision
Recreation
- Community Playground
- Bike Trail
Ownership History
Purchase Details
Home Financials for this Owner
Home Financials are based on the most recent Mortgage that was taken out on this home.Purchase Details
Home Financials for this Owner
Home Financials are based on the most recent Mortgage that was taken out on this home.Purchase Details
Home Financials for this Owner
Home Financials are based on the most recent Mortgage that was taken out on this home.Purchase Details
Purchase Details
Home Financials for this Owner
Home Financials are based on the most recent Mortgage that was taken out on this home.Purchase Details
Home Financials for this Owner
Home Financials are based on the most recent Mortgage that was taken out on this home.Purchase Details
Home Financials for this Owner
Home Financials are based on the most recent Mortgage that was taken out on this home.Purchase Details
Home Financials for this Owner
Home Financials are based on the most recent Mortgage that was taken out on this home.Similar Homes in Gilbert, AZ
Home Values in the Area
Average Home Value in this Area
Purchase History
| Date | Type | Sale Price | Title Company |
|---|---|---|---|
| Warranty Deed | $645,000 | Security Title | |
| Warranty Deed | $430,000 | First Arizona Title Agency | |
| Interfamily Deed Transfer | -- | Stewart Title Company Dba St | |
| Interfamily Deed Transfer | -- | None Available | |
| Warranty Deed | $369,900 | Equity Title Agency | |
| Warranty Deed | $345,000 | Magnus Title Agency | |
| Interfamily Deed Transfer | -- | Driggs Title Agency Inc | |
| Interfamily Deed Transfer | -- | First American Title Ins Co | |
| Special Warranty Deed | $316,500 | First American Title Ins Co |
Mortgage History
| Date | Status | Loan Amount | Loan Type |
|---|---|---|---|
| Open | $50,000 | New Conventional | |
| Open | $483,750 | New Conventional | |
| Previous Owner | $450,000 | New Conventional | |
| Previous Owner | $389,291 | New Conventional | |
| Previous Owner | $387,000 | New Conventional | |
| Previous Owner | $367,200 | VA | |
| Previous Owner | $369,900 | VA | |
| Previous Owner | $317,813 | VA | |
| Previous Owner | $200,000 | New Conventional | |
| Previous Owner | $100,000 | New Conventional | |
| Previous Owner | $115,000 | Fannie Mae Freddie Mac |
Property History
| Date | Event | Price | Change | Sq Ft Price |
|---|---|---|---|---|
| 06/30/2025 06/30/25 | Price Changed | $735,000 | -2.0% | $280 / Sq Ft |
| 05/22/2025 05/22/25 | For Sale | $750,000 | +16.3% | $285 / Sq Ft |
| 11/22/2022 11/22/22 | Sold | $645,000 | -0.8% | $246 / Sq Ft |
| 10/28/2022 10/28/22 | Price Changed | $649,900 | -7.1% | $247 / Sq Ft |
| 10/23/2022 10/23/22 | Price Changed | $699,900 | -3.4% | $266 / Sq Ft |
| 10/18/2022 10/18/22 | Price Changed | $724,900 | -2.7% | $276 / Sq Ft |
| 09/28/2022 09/28/22 | Price Changed | $744,800 | 0.0% | $284 / Sq Ft |
| 09/22/2022 09/22/22 | Price Changed | $744,900 | -0.7% | $284 / Sq Ft |
| 09/18/2022 09/18/22 | Price Changed | $749,900 | -2.6% | $285 / Sq Ft |
| 09/15/2022 09/15/22 | Price Changed | $769,800 | 0.0% | $293 / Sq Ft |
| 09/08/2022 09/08/22 | Price Changed | $769,900 | -0.7% | $293 / Sq Ft |
| 09/02/2022 09/02/22 | For Sale | $775,000 | +80.2% | $295 / Sq Ft |
| 06/28/2019 06/28/19 | Sold | $430,000 | +1.2% | $164 / Sq Ft |
| 05/31/2019 05/31/19 | For Sale | $425,000 | +14.9% | $162 / Sq Ft |
| 01/05/2017 01/05/17 | Sold | $369,900 | 0.0% | $141 / Sq Ft |
| 11/22/2016 11/22/16 | Pending | -- | -- | -- |
| 11/16/2016 11/16/16 | For Sale | $369,900 | +7.2% | $141 / Sq Ft |
| 07/07/2016 07/07/16 | Sold | $345,000 | -1.4% | $131 / Sq Ft |
| 05/31/2016 05/31/16 | Pending | -- | -- | -- |
| 05/11/2016 05/11/16 | For Sale | $350,000 | -- | $133 / Sq Ft |
Tax History Compared to Growth
Tax History
| Year | Tax Paid | Tax Assessment Tax Assessment Total Assessment is a certain percentage of the fair market value that is determined by local assessors to be the total taxable value of land and additions on the property. | Land | Improvement |
|---|---|---|---|---|
| 2025 | $2,833 | $36,160 | -- | -- |
| 2024 | $2,762 | $34,438 | -- | -- |
| 2023 | $2,762 | $49,930 | $9,980 | $39,950 |
| 2022 | $2,668 | $39,160 | $7,830 | $31,330 |
| 2021 | $2,784 | $37,600 | $7,520 | $30,080 |
| 2020 | $2,772 | $34,920 | $6,980 | $27,940 |
| 2019 | $2,665 | $31,810 | $6,360 | $25,450 |
| 2018 | $2,581 | $30,110 | $6,020 | $24,090 |
| 2017 | $2,421 | $28,550 | $5,710 | $22,840 |
| 2016 | $2,340 | $28,030 | $5,600 | $22,430 |
| 2015 | $2,257 | $26,730 | $5,340 | $21,390 |
Agents Affiliated with this Home
-
A
Seller's Agent in 2025
Andrea Webb
ProSmart Realty
(480) 593-7111
1 in this area
26 Total Sales
-

Seller's Agent in 2022
Jason Crittenden
Realty One Group
(602) 432-5367
6 in this area
443 Total Sales
-

Seller Co-Listing Agent in 2022
Bettye Fort
Realty One Group
(480) 329-6414
1 in this area
74 Total Sales
-

Seller's Agent in 2019
Kerry Jackson
Grace Realty Group, LLC
(480) 227-4710
2 in this area
133 Total Sales
-
B
Seller's Agent in 2017
Bradley Freeborn
Russ Lyon Sotheby's International Realty
-

Buyer's Agent in 2017
Ronald Bussing
Realty One Group
(602) 300-4007
2 in this area
193 Total Sales
Map
Source: Arizona Regional Multiple Listing Service (ARMLS)
MLS Number: 5525780
APN: 304-57-644
- 1270 E Baranca Rd
- 4545 S Ellesmere St
- 4554 S Cobblestone St
- 1268 E Birdland Dr
- 924 E Dumbarton Ave
- 4956 S Leisure Way
- 4340 S Marble St
- 883 E Buckingham Ave
- 874 E Doral Ct
- 1480 E Raven Ct
- 5139 S Marble St
- 907 E Knightsbridge Way
- 778 E Harper St Unit 101
- 1076 E Kensington Rd
- 759 E Lark St Unit 202
- 1502 E Goldcrest St
- 3910 E Wisteria Dr
- 1248 E Jude Ln
- 4273 S Red Rock St
- 5232 S Cobblestone St
