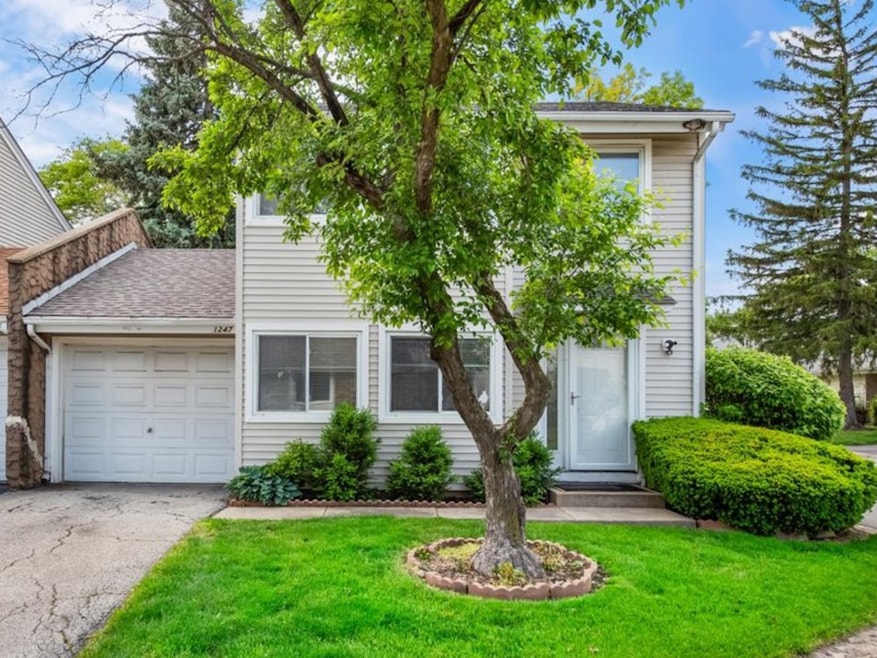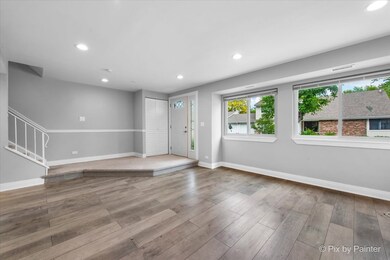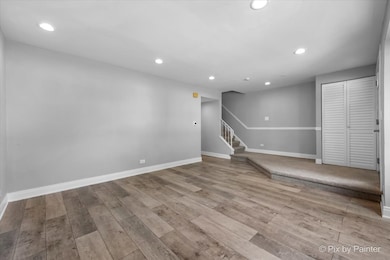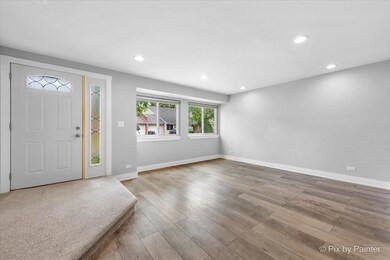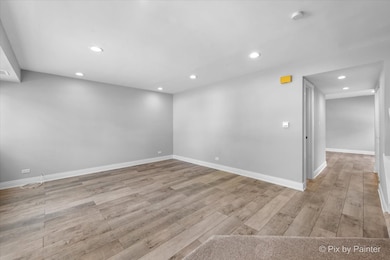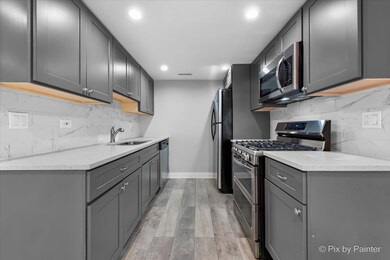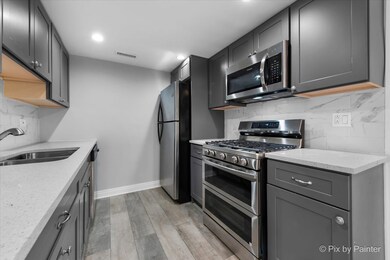
1247 E Canterbury Trail Unit 63 Palatine, IL 60074
Capri Village NeighborhoodEstimated payment $2,004/month
Highlights
- End Unit
- Community Pool
- Patio
- Palatine High School Rated A
- Party Room
- Living Room
About This Home
Attractively updated 4 bed, 1.1 end unit townhome in a great location! Open concept kitchen with newer cabinets, ss appliances, quartz counters and LVP flooring throughout the main level. Family room with ample can lights and immediately adjacent dining room with built in buffet and sliders to a private deck. A spacious living room, laundry room and renovated powder room complete the main level. Upstairs is a sizeable primary bedroom with dual closets, 3 additional bedrooms and a remodeled full bath. Attached garage and overnight street parking is allowed. The low monthly HOA includes a community pool, clubhouse, ponds, walking paths, landscaping/snow removal. Convenient location near shopping, restaurants and nearby 53/90 making for an easy commute. Many recent updates including a new roof. Investor and pet friendly!
Property Details
Home Type
- Condominium
Est. Annual Taxes
- $5,323
Year Built
- Built in 1977
HOA Fees
- $158 Monthly HOA Fees
Parking
- 1 Car Garage
- Parking Included in Price
Interior Spaces
- 1,996 Sq Ft Home
- 2-Story Property
- Ceiling Fan
- Family Room
- Living Room
- Dining Room
- Vinyl Flooring
Kitchen
- Range
- Microwave
- Dishwasher
Bedrooms and Bathrooms
- 4 Bedrooms
- 4 Potential Bedrooms
Laundry
- Laundry Room
- Dryer
- Washer
Schools
- Lake Louise Elementary School
- Winston Campus Middle School
- Palatine High School
Utilities
- Forced Air Heating and Cooling System
- Heating System Uses Natural Gas
- Lake Michigan Water
- Gas Water Heater
Additional Features
- Patio
- End Unit
Community Details
Overview
- Association fees include insurance, clubhouse, pool, exterior maintenance, lawn care, scavenger
- 2 Units
- Office Association, Phone Number (847) 985-4044
- Hidden Creek Subdivision
- Property managed by ABC Property Management
Amenities
- Party Room
Recreation
- Community Pool
- Park
Pet Policy
- Dogs and Cats Allowed
Map
Home Values in the Area
Average Home Value in this Area
Tax History
| Year | Tax Paid | Tax Assessment Tax Assessment Total Assessment is a certain percentage of the fair market value that is determined by local assessors to be the total taxable value of land and additions on the property. | Land | Improvement |
|---|---|---|---|---|
| 2024 | $5,150 | $17,983 | $2,957 | $15,026 |
| 2023 | $5,150 | $17,983 | $2,957 | $15,026 |
| 2022 | $5,150 | $17,983 | $2,957 | $15,026 |
| 2021 | $4,721 | $14,536 | $2,501 | $12,035 |
| 2020 | $4,650 | $14,536 | $2,501 | $12,035 |
| 2019 | $3,688 | $16,289 | $2,501 | $13,788 |
| 2018 | $2,436 | $11,274 | $2,274 | $9,000 |
| 2017 | $2,408 | $11,274 | $2,274 | $9,000 |
| 2016 | $2,489 | $11,274 | $2,274 | $9,000 |
| 2015 | $2,966 | $12,278 | $2,046 | $10,232 |
| 2014 | $2,947 | $12,278 | $2,046 | $10,232 |
| 2013 | $2,854 | $12,278 | $2,046 | $10,232 |
Property History
| Date | Event | Price | Change | Sq Ft Price |
|---|---|---|---|---|
| 05/30/2025 05/30/25 | For Sale | $249,900 | -- | $125 / Sq Ft |
Purchase History
| Date | Type | Sale Price | Title Company |
|---|---|---|---|
| Special Warranty Deed | $122,500 | Attorney | |
| Sheriffs Deed | -- | Attorney | |
| Warranty Deed | $174,000 | -- | |
| Warranty Deed | $147,000 | -- |
Mortgage History
| Date | Status | Loan Amount | Loan Type |
|---|---|---|---|
| Previous Owner | $168,683 | FHA | |
| Previous Owner | $141,600 | FHA | |
| Previous Owner | $142,600 | FHA |
Similar Homes in the area
Source: Midwest Real Estate Data (MRED)
MLS Number: 12368252
APN: 02-01-400-017-1264
- 1191 E Barberry Ln Unit E
- 10B E Dundee Quarter Dr Unit 303
- 10A E Dundee Quarter Dr Unit 306
- 1994 N Heritage Cir Unit 4
- 2165 N Dogwood Ln Unit 46A
- 2221 W Nichols Rd Unit A
- 2008 N Jamestown Dr Unit 443
- 15B E Dundee Quarter Dr Unit 101
- 1034 E Tulip Way
- 3907 New Haven Ave
- 1825 W Spring Ridge Dr
- 150 E Lilly Ln
- 145 E Lilly Ln
- 105 E Lilly Ln
- 175 E Lilly Ln
- 2091 N Almond Ct
- 4214 Bonhill Dr Unit 3E
- 1751 N Rose Ave
- 1010 E Kevin Cir Unit 1804
- 4220 Bonhill Dr Unit 3E
