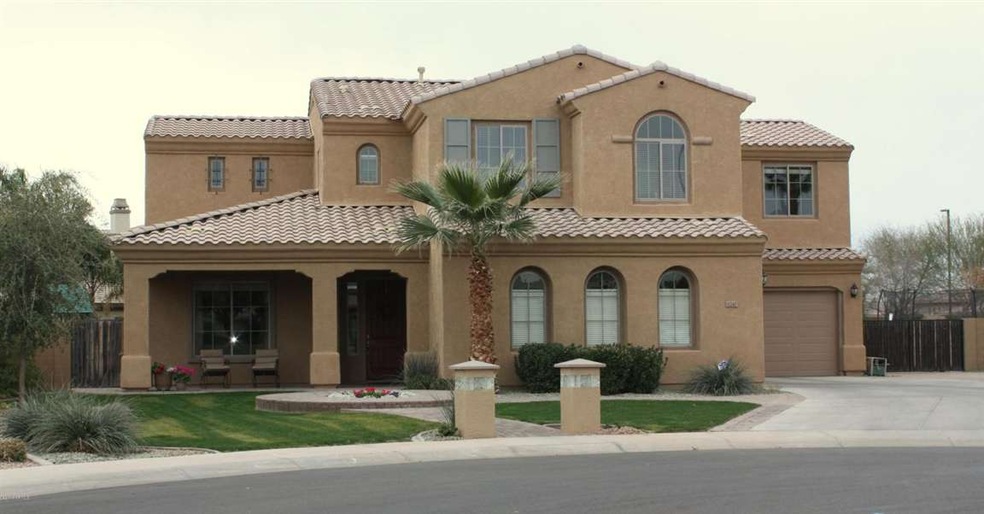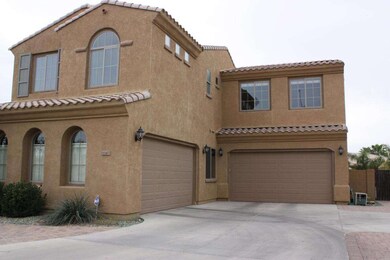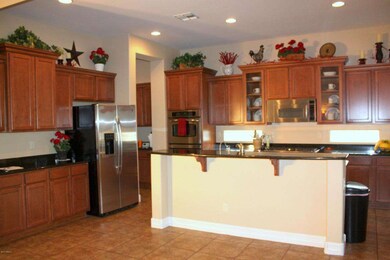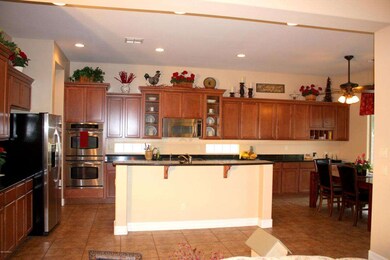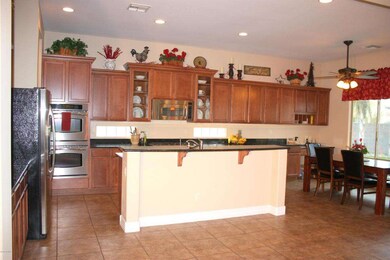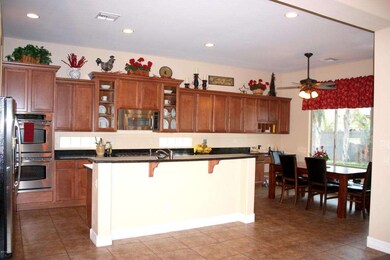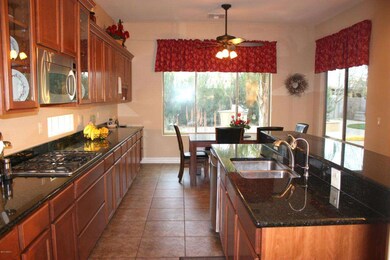
1247 E Ibis Ct Gilbert, AZ 85297
South Gilbert NeighborhoodHighlights
- Private Pool
- RV Gated
- Wood Flooring
- Weinberg Gifted Academy Rated A
- 0.47 Acre Lot
- Main Floor Primary Bedroom
About This Home
As of July 2018Huge cul-de-sac lot with fenced diving pool! This home boasts a beautiful eat-in kitchen with stainless steel appliances, granite counter tops, a large breakfast bar/island and opens to an inviting family room with stone fireplace and large windows with a view of the pool. Downstairs master includes his&her walk-in closets, double sinks, a walk-in shower and soaking tub. A great guest room downstairs with full bath. 4 nice size rooms upstairs with 2 full baths, each having double sinks. The loft area is huge and the perfect hang out, with built in cabinets and wet bar. This home has 2 laundry rooms! The backyard is a paradise waiting to be enjoyed, built in BBQ, fire pit, diving pool and children's playset. 4car garage, epoxy floors and cabinets! Too much to list! Don't miss this one!
Last Agent to Sell the Property
Realty ONE Group License #SA645136000 Listed on: 02/06/2014
Home Details
Home Type
- Single Family
Est. Annual Taxes
- $3,087
Year Built
- Built in 2005
Lot Details
- 0.47 Acre Lot
- Cul-De-Sac
- Wrought Iron Fence
- Block Wall Fence
- Front and Back Yard Sprinklers
- Sprinklers on Timer
- Grass Covered Lot
HOA Fees
- $59 Monthly HOA Fees
Parking
- 4 Car Garage
- 3 Open Parking Spaces
- Garage Door Opener
- RV Gated
Home Design
- Wood Frame Construction
- Tile Roof
- Stucco
Interior Spaces
- 4,778 Sq Ft Home
- 2-Story Property
- Wet Bar
- Gas Fireplace
- Tinted Windows
- Roller Shields
- Family Room with Fireplace
Kitchen
- Eat-In Kitchen
- Breakfast Bar
- Gas Cooktop
- Built-In Microwave
- Kitchen Island
- Granite Countertops
Flooring
- Wood
- Carpet
- Tile
Bedrooms and Bathrooms
- 6 Bedrooms
- Primary Bedroom on Main
- Primary Bathroom is a Full Bathroom
- 4.5 Bathrooms
- Dual Vanity Sinks in Primary Bathroom
Pool
- Private Pool
- Fence Around Pool
- Diving Board
Outdoor Features
- Covered patio or porch
- Fire Pit
- Built-In Barbecue
- Playground
Schools
- Weinberg Elementary School
- Willie & Coy Payne Jr. High Middle School
- Perry High School
Utilities
- Refrigerated Cooling System
- Heating Available
- Water Filtration System
Listing and Financial Details
- Tax Lot 48
- Assessor Parcel Number 304-57-062
Community Details
Overview
- Association fees include ground maintenance
- Aam Association, Phone Number (602) 957-9191
- Built by Element
- Estates At The Spectrum Subdivision
Recreation
- Community Playground
- Bike Trail
Ownership History
Purchase Details
Home Financials for this Owner
Home Financials are based on the most recent Mortgage that was taken out on this home.Purchase Details
Home Financials for this Owner
Home Financials are based on the most recent Mortgage that was taken out on this home.Purchase Details
Purchase Details
Home Financials for this Owner
Home Financials are based on the most recent Mortgage that was taken out on this home.Purchase Details
Home Financials for this Owner
Home Financials are based on the most recent Mortgage that was taken out on this home.Purchase Details
Home Financials for this Owner
Home Financials are based on the most recent Mortgage that was taken out on this home.Similar Homes in the area
Home Values in the Area
Average Home Value in this Area
Purchase History
| Date | Type | Sale Price | Title Company |
|---|---|---|---|
| Warranty Deed | $570,000 | Empire West Title Agency Llc | |
| Warranty Deed | $545,000 | Great American Title Agency | |
| Warranty Deed | $545,000 | Great American Title Agency | |
| Interfamily Deed Transfer | -- | None Available | |
| Warranty Deed | $420,000 | Us Title Agency Llc | |
| Trustee Deed | $226,700 | None Available | |
| Warranty Deed | $498,134 | -- | |
| Warranty Deed | -- | First American Title Ins Co |
Mortgage History
| Date | Status | Loan Amount | Loan Type |
|---|---|---|---|
| Open | $550,000 | New Conventional | |
| Closed | $513,000 | New Conventional | |
| Previous Owner | $415,000 | New Conventional | |
| Previous Owner | $230,000 | New Conventional | |
| Previous Owner | $378,000 | New Conventional | |
| Previous Owner | $106,553 | Unknown | |
| Previous Owner | $126,000 | Purchase Money Mortgage | |
| Previous Owner | $641,600 | Unknown | |
| Previous Owner | $140,000 | Stand Alone Second | |
| Previous Owner | $398,500 | New Conventional | |
| Closed | $74,720 | No Value Available |
Property History
| Date | Event | Price | Change | Sq Ft Price |
|---|---|---|---|---|
| 07/25/2018 07/25/18 | Sold | $570,000 | -1.4% | $119 / Sq Ft |
| 06/21/2018 06/21/18 | Price Changed | $578,000 | -2.0% | $121 / Sq Ft |
| 06/07/2018 06/07/18 | For Sale | $589,950 | +8.2% | $123 / Sq Ft |
| 03/27/2014 03/27/14 | Sold | $545,000 | -0.9% | $114 / Sq Ft |
| 02/12/2014 02/12/14 | Pending | -- | -- | -- |
| 02/06/2014 02/06/14 | For Sale | $550,000 | -- | $115 / Sq Ft |
Tax History Compared to Growth
Tax History
| Year | Tax Paid | Tax Assessment Tax Assessment Total Assessment is a certain percentage of the fair market value that is determined by local assessors to be the total taxable value of land and additions on the property. | Land | Improvement |
|---|---|---|---|---|
| 2025 | $4,819 | $57,589 | -- | -- |
| 2024 | $4,698 | $54,847 | -- | -- |
| 2023 | $4,698 | $75,660 | $15,130 | $60,530 |
| 2022 | $4,531 | $57,830 | $11,560 | $46,270 |
| 2021 | $4,657 | $53,310 | $10,660 | $42,650 |
| 2020 | $4,621 | $49,570 | $9,910 | $39,660 |
| 2019 | $4,435 | $46,800 | $9,360 | $37,440 |
| 2018 | $4,289 | $45,780 | $9,150 | $36,630 |
| 2017 | $4,015 | $42,470 | $8,490 | $33,980 |
| 2016 | $3,787 | $43,380 | $8,670 | $34,710 |
| 2015 | $3,671 | $40,830 | $8,160 | $32,670 |
Agents Affiliated with this Home
-

Seller's Agent in 2018
Robin Warner
Weichert, Realtors-Home Pro Realty
(480) 650-9032
57 Total Sales
-

Buyer's Agent in 2018
Charles O'Dell
HomeSmart
(480) 213-2760
2 in this area
38 Total Sales
-

Seller's Agent in 2014
Kourtney Ness
Realty One Group
(480) 650-2948
5 in this area
104 Total Sales
-

Seller Co-Listing Agent in 2014
Kristi Montano
Meridian Elite Properties
(480) 282-0966
1 Total Sale
-

Buyer's Agent in 2014
Marsha Carroll
West USA Realty
(480) 205-3497
36 Total Sales
Map
Source: Arizona Regional Multiple Listing Service (ARMLS)
MLS Number: 5066271
APN: 304-57-062
- 4121 S Stonecreek Blvd
- 1076 E Kensington Rd
- 4340 S Marble St
- 1502 E Goldcrest St
- 1480 E Raven Ct
- 4273 S Red Rock St
- 1268 E Birdland Dr
- 4545 S Ellesmere St
- 907 E Knightsbridge Way
- 4554 S Cobblestone St
- 742 E Kingbird Dr
- 1247 E Bautista Rd
- 1270 E Baranca Rd
- 874 E Doral Ct
- 759 E Lark St Unit 202
- 4548 S Renaissance Dr Unit 103
- 4562 S Park Grove St Unit 101
- 778 E Harper St Unit 101
- 679 E Furness Dr Unit 101
- 3693 E Sparrow Place
