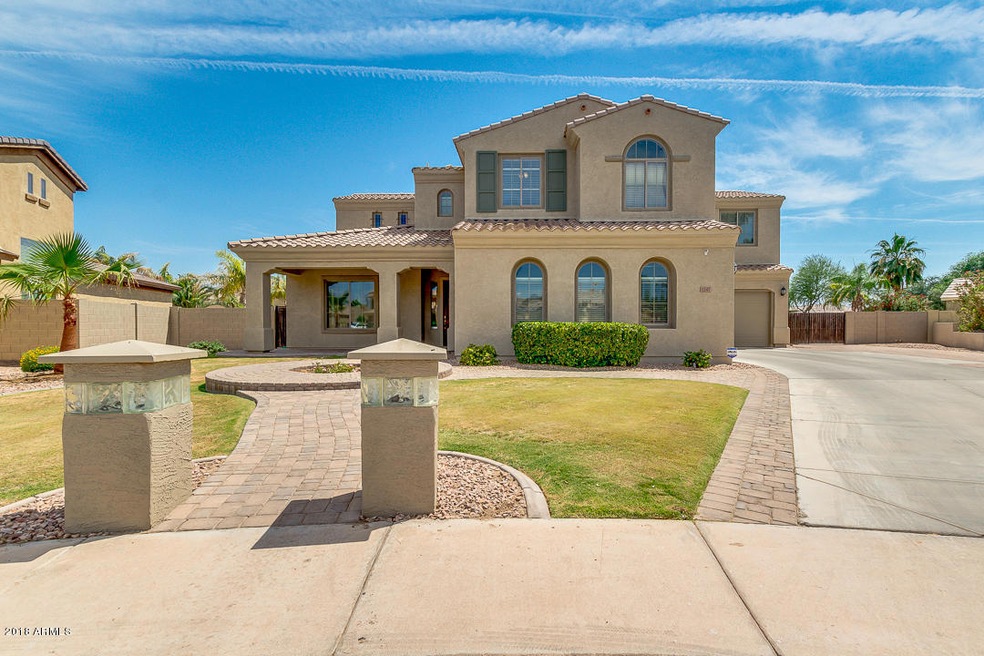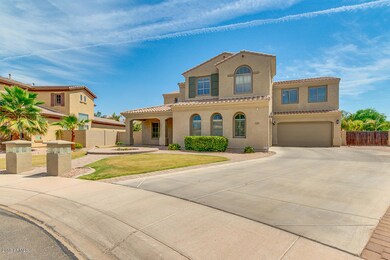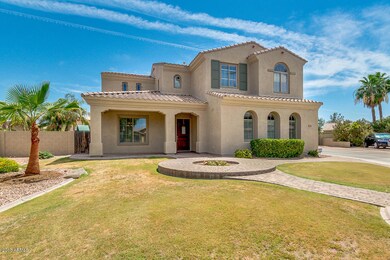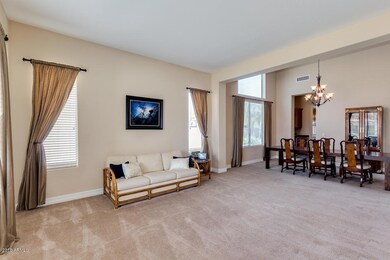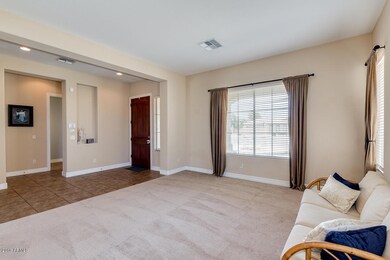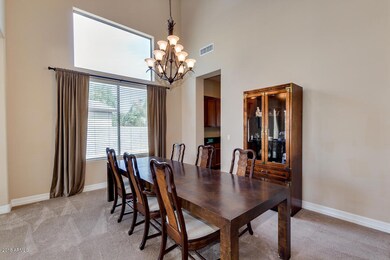
1247 E Ibis Ct Gilbert, AZ 85297
South Gilbert NeighborhoodHighlights
- Private Pool
- RV Gated
- Wood Flooring
- Weinberg Gifted Academy Rated A
- 0.47 Acre Lot
- Main Floor Primary Bedroom
About This Home
As of July 2018Spectacular home in Gilbert is perfect for the growing family! Gorgeous landscape, new exterior paint 2017, 4 car garage, and RV gate is just the beginning. Astonishing property is a buyers dream! Fabulous interior boasts ample Great Room, family room w/fireplace, huge Bonus/playroom w/wet bar and 2 laundry rooms. Gourmet kitchen with SS appliances, staggered cabinets w/crown molding, large butler's pantry, granite counters, and island w/breakfast bar. Spacious master suite has private exit, lavish bath, his & hers sinks, separate tub & shower, and walk-in closets. Backyard offers covered patio, firepit, built-in BBQ, and a sparkling pool w/new sand filter 2018. New PVC drip system in 2018. Monitoring service is prepaid for 3 years along with 4 carmera video/dvr system.
Last Agent to Sell the Property
Weichert, Realtors-Home Pro Realty License #SA655197000 Listed on: 06/07/2018

Home Details
Home Type
- Single Family
Est. Annual Taxes
- $4,015
Year Built
- Built in 2005
Lot Details
- 0.47 Acre Lot
- Cul-De-Sac
- Wrought Iron Fence
- Block Wall Fence
- Front and Back Yard Sprinklers
- Sprinklers on Timer
- Grass Covered Lot
HOA Fees
- $67 Monthly HOA Fees
Parking
- 4 Car Garage
- Garage Door Opener
- RV Gated
Home Design
- Santa Barbara Architecture
- Wood Frame Construction
- Tile Roof
- Stucco
Interior Spaces
- 4,778 Sq Ft Home
- 2-Story Property
- Wet Bar
- Ceiling height of 9 feet or more
- Ceiling Fan
- Gas Fireplace
- Double Pane Windows
- Low Emissivity Windows
- Tinted Windows
- Solar Screens
- Family Room with Fireplace
- Security System Leased
Kitchen
- Eat-In Kitchen
- Breakfast Bar
- Gas Cooktop
- Built-In Microwave
- Kitchen Island
- Granite Countertops
Flooring
- Wood
- Carpet
- Tile
Bedrooms and Bathrooms
- 6 Bedrooms
- Primary Bedroom on Main
- Primary Bathroom is a Full Bathroom
- 4.5 Bathrooms
- Dual Vanity Sinks in Primary Bathroom
- Bathtub With Separate Shower Stall
Pool
- Private Pool
- Fence Around Pool
- Diving Board
Outdoor Features
- Covered patio or porch
- Fire Pit
- Built-In Barbecue
- Playground
Schools
- Weinberg Elementary School
- Willie & Coy Payne Jr. High Middle School
- Perry High School
Utilities
- Refrigerated Cooling System
- Heating Available
- Water Filtration System
- High Speed Internet
- Cable TV Available
Listing and Financial Details
- Tax Lot 48
- Assessor Parcel Number 304-57-062
Community Details
Overview
- Association fees include ground maintenance
- Aam Association, Phone Number (602) 957-9191
- Built by Element
- Estates At The Spectrum Subdivision
Recreation
- Community Playground
- Bike Trail
Ownership History
Purchase Details
Home Financials for this Owner
Home Financials are based on the most recent Mortgage that was taken out on this home.Purchase Details
Home Financials for this Owner
Home Financials are based on the most recent Mortgage that was taken out on this home.Purchase Details
Purchase Details
Home Financials for this Owner
Home Financials are based on the most recent Mortgage that was taken out on this home.Purchase Details
Home Financials for this Owner
Home Financials are based on the most recent Mortgage that was taken out on this home.Purchase Details
Home Financials for this Owner
Home Financials are based on the most recent Mortgage that was taken out on this home.Similar Homes in the area
Home Values in the Area
Average Home Value in this Area
Purchase History
| Date | Type | Sale Price | Title Company |
|---|---|---|---|
| Warranty Deed | $570,000 | Empire West Title Agency Llc | |
| Warranty Deed | $545,000 | Great American Title Agency | |
| Warranty Deed | $545,000 | Great American Title Agency | |
| Interfamily Deed Transfer | -- | None Available | |
| Warranty Deed | $420,000 | Us Title Agency Llc | |
| Trustee Deed | $226,700 | None Available | |
| Warranty Deed | $498,134 | -- | |
| Warranty Deed | -- | First American Title Ins Co |
Mortgage History
| Date | Status | Loan Amount | Loan Type |
|---|---|---|---|
| Open | $550,000 | New Conventional | |
| Closed | $513,000 | New Conventional | |
| Previous Owner | $415,000 | New Conventional | |
| Previous Owner | $230,000 | New Conventional | |
| Previous Owner | $378,000 | New Conventional | |
| Previous Owner | $106,553 | Unknown | |
| Previous Owner | $126,000 | Purchase Money Mortgage | |
| Previous Owner | $641,600 | Unknown | |
| Previous Owner | $140,000 | Stand Alone Second | |
| Previous Owner | $398,500 | New Conventional | |
| Closed | $74,720 | No Value Available |
Property History
| Date | Event | Price | Change | Sq Ft Price |
|---|---|---|---|---|
| 07/25/2018 07/25/18 | Sold | $570,000 | -1.4% | $119 / Sq Ft |
| 06/21/2018 06/21/18 | Price Changed | $578,000 | -2.0% | $121 / Sq Ft |
| 06/07/2018 06/07/18 | For Sale | $589,950 | +8.2% | $123 / Sq Ft |
| 03/27/2014 03/27/14 | Sold | $545,000 | -0.9% | $114 / Sq Ft |
| 02/12/2014 02/12/14 | Pending | -- | -- | -- |
| 02/06/2014 02/06/14 | For Sale | $550,000 | -- | $115 / Sq Ft |
Tax History Compared to Growth
Tax History
| Year | Tax Paid | Tax Assessment Tax Assessment Total Assessment is a certain percentage of the fair market value that is determined by local assessors to be the total taxable value of land and additions on the property. | Land | Improvement |
|---|---|---|---|---|
| 2025 | $4,819 | $57,589 | -- | -- |
| 2024 | $4,698 | $54,847 | -- | -- |
| 2023 | $4,698 | $75,660 | $15,130 | $60,530 |
| 2022 | $4,531 | $57,830 | $11,560 | $46,270 |
| 2021 | $4,657 | $53,310 | $10,660 | $42,650 |
| 2020 | $4,621 | $49,570 | $9,910 | $39,660 |
| 2019 | $4,435 | $46,800 | $9,360 | $37,440 |
| 2018 | $4,289 | $45,780 | $9,150 | $36,630 |
| 2017 | $4,015 | $42,470 | $8,490 | $33,980 |
| 2016 | $3,787 | $43,380 | $8,670 | $34,710 |
| 2015 | $3,671 | $40,830 | $8,160 | $32,670 |
Agents Affiliated with this Home
-
Robin Warner

Seller's Agent in 2018
Robin Warner
Weichert, Realtors-Home Pro Realty
(480) 650-9032
55 Total Sales
-
Charles O'Dell

Buyer's Agent in 2018
Charles O'Dell
HomeSmart
(480) 213-2760
2 in this area
44 Total Sales
-
Kourtney Ness

Seller's Agent in 2014
Kourtney Ness
Realty One Group
(480) 650-2948
5 in this area
105 Total Sales
-
Kristi Montano

Seller Co-Listing Agent in 2014
Kristi Montano
Meridian Elite Properties
(480) 282-0966
1 Total Sale
-
Marsha Carroll

Buyer's Agent in 2014
Marsha Carroll
West USA Realty
(480) 205-3497
36 Total Sales
Map
Source: Arizona Regional Multiple Listing Service (ARMLS)
MLS Number: 5777175
APN: 304-57-062
- 1356 E Flamingo Ct
- 1116 E Ibis St
- 4300 S Marble St
- 1446 E Canary Dr
- 1076 E Kensington Rd
- 4340 S Marble St
- 4339 S Ellesmere St
- 1161 E Holland Park Dr
- 4376 S Summit St
- 1167 E Knightsbridge Way
- 1063 E Holland Park Dr
- 1480 E Raven Ct
- 4273 S Red Rock St
- 4440 S Leisure Way
- 898 E Ladbroke Way
- 4545 S Ellesmere St
- 4554 S Cobblestone St
- 880 E Wimpole Ave
- 1247 E Bautista Rd
- 1093 E Doral Ave
