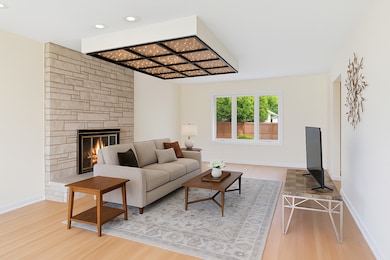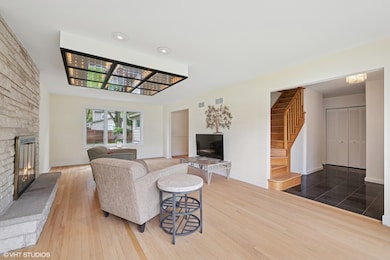
1247 Highpoint Ln Northbrook, IL 60062
Estimated payment $4,933/month
Highlights
- Colonial Architecture
- Wood Flooring
- <<doubleOvenToken>>
- Hickory Point Elementary School Rated A-
- Breakfast Room
- Bar Fridge
About This Home
Welcome home to this beautifully updated 4-bedroom, 2.1-bath home located on a quiet, tree-lined street in the heart of Northbrook. The main level offers a bright and spacious living room with a central fireplace, a formal dining room perfect for entertaining, and a cozy family room in the back for everyday relaxation. The updated kitchen features abundant wood cabinetry, granite countertops and a large breakfast area ideal for casual dining. A sought after first floor mudroom with laundry leads off the kitchen and into the 2 car garage. Upstairs, the generous primary suite includes a private bath and walk-in closet, along with three additional spacious bedrooms. The basement provides great additional space for recreation and storage. Step outside to enjoy a fully fenced, beautifully landscaped backyard with a large patio-perfect for entertaining or play. Located in top-rated Districts 27/225, and close to parks, shopping, dining, and the Metra, this home has everything you've been searching for. Recent improvements include a new furnace, fresh interior paint and refinished hardwood floors. Estate sale-being sold AS IS.
Home Details
Home Type
- Single Family
Est. Annual Taxes
- $12,870
Year Built
- Built in 1966
Lot Details
- 0.27 Acre Lot
- Lot Dimensions are 160 x 75
- Paved or Partially Paved Lot
Parking
- 2 Car Garage
- Driveway
Home Design
- Colonial Architecture
- Brick Exterior Construction
- Asphalt Roof
Interior Spaces
- 2,592 Sq Ft Home
- 2-Story Property
- Bar Fridge
- Family Room
- Living Room with Fireplace
- Breakfast Room
- Formal Dining Room
- Partial Basement
Kitchen
- <<doubleOvenToken>>
- Cooktop<<rangeHoodToken>>
- <<microwave>>
- Dishwasher
- Disposal
Flooring
- Wood
- Ceramic Tile
Bedrooms and Bathrooms
- 4 Bedrooms
- 4 Potential Bedrooms
Laundry
- Laundry Room
- Dryer
- Washer
Outdoor Features
- Patio
Schools
- Hickory Point Elementary School
- Wood Oaks Junior High School
- Glenbrook North High School
Utilities
- Central Air
- Heating System Uses Natural Gas
Listing and Financial Details
- Senior Tax Exemptions
- Homeowner Tax Exemptions
Map
Home Values in the Area
Average Home Value in this Area
Tax History
| Year | Tax Paid | Tax Assessment Tax Assessment Total Assessment is a certain percentage of the fair market value that is determined by local assessors to be the total taxable value of land and additions on the property. | Land | Improvement |
|---|---|---|---|---|
| 2024 | $12,870 | $61,146 | $18,014 | $43,132 |
| 2023 | $12,389 | $61,146 | $18,014 | $43,132 |
| 2022 | $12,389 | $61,146 | $18,014 | $43,132 |
| 2021 | $11,117 | $49,906 | $15,611 | $34,295 |
| 2020 | $11,054 | $49,906 | $15,611 | $34,295 |
| 2019 | $10,784 | $54,842 | $15,611 | $39,231 |
| 2018 | $9,710 | $46,469 | $13,810 | $32,659 |
| 2017 | $9,463 | $46,469 | $13,810 | $32,659 |
| 2016 | $9,268 | $46,469 | $13,810 | $32,659 |
| 2015 | $9,912 | $45,104 | $11,408 | $33,696 |
| 2014 | $9,695 | $45,104 | $11,408 | $33,696 |
| 2013 | $9,397 | $45,104 | $11,408 | $33,696 |
Property History
| Date | Event | Price | Change | Sq Ft Price |
|---|---|---|---|---|
| 07/01/2025 07/01/25 | Pending | -- | -- | -- |
| 06/29/2025 06/29/25 | Price Changed | $699,000 | -5.4% | $270 / Sq Ft |
| 06/09/2025 06/09/25 | Price Changed | $739,000 | -5.1% | $285 / Sq Ft |
| 05/29/2025 05/29/25 | For Sale | $779,000 | +15.4% | $301 / Sq Ft |
| 08/29/2023 08/29/23 | Sold | $675,000 | +3.8% | $260 / Sq Ft |
| 08/04/2023 08/04/23 | Pending | -- | -- | -- |
| 08/03/2023 08/03/23 | For Sale | $650,000 | -- | $251 / Sq Ft |
Purchase History
| Date | Type | Sale Price | Title Company |
|---|---|---|---|
| Deed | $675,000 | Chicago Title | |
| Interfamily Deed Transfer | -- | Attorney | |
| Joint Tenancy Deed | $215,000 | -- |
Similar Homes in Northbrook, IL
Source: Midwest Real Estate Data (MRED)
MLS Number: 12286368
APN: 04-08-417-016-0000
- 2810 Beckwith Ct
- 1331 Pfingsten Rd
- 1435 Pfingsten Rd
- 2810 Weller Ln
- 3104 Plum Island Dr
- 3071 Plum Island Dr
- 3118 River Falls Dr
- 3104 Antelope Springs Rd Unit 3104
- 9 the Court of Lagoon View
- 2965 Keystone Rd
- 1012 Sussex Dr Unit 1012
- 3035 Keystone Rd
- 3085 Pheasant Creek Dr Unit 110
- 3110 Pheasant Creek Dr Unit 201
- 3110 Pheasant Creek Dr Unit 304
- 3110 Pheasant Creek Dr Unit 101
- 925 Spring Hill Dr Unit 211
- 3030 Pheasant Creek Dr Unit 102
- 3070 Pheasant Creek Dr Unit 201
- 2521 Illinois Rd






