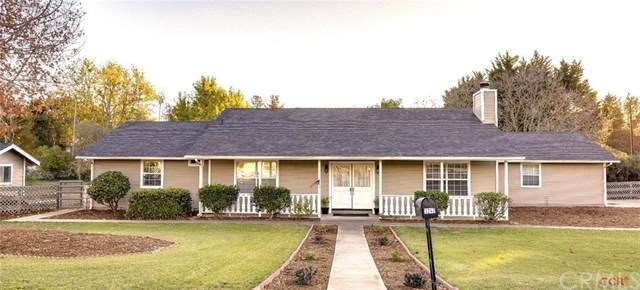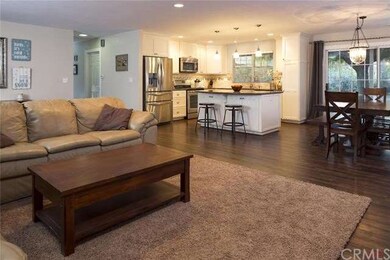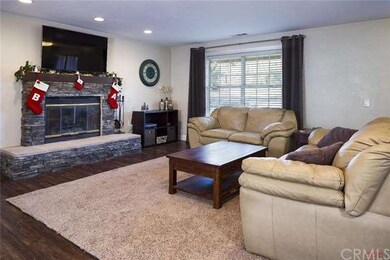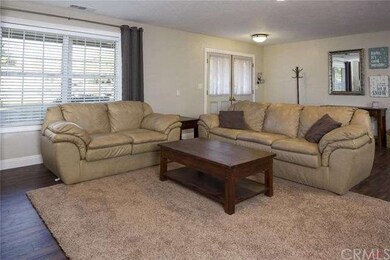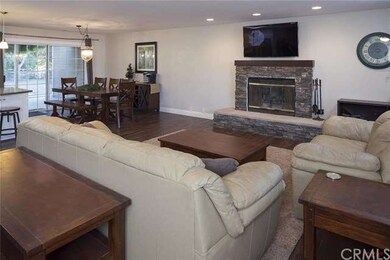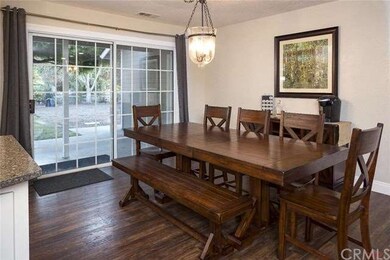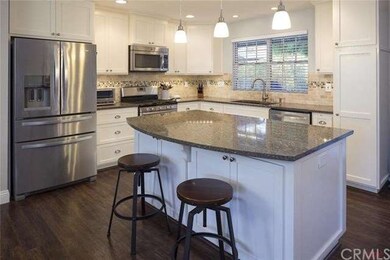
1247 La Serena Way Nipomo, CA 93444
Nipomo NeighborhoodAbout This Home
As of September 2019Beautifully updated Single story home on level 1 Acre lot. Stunning Great Room featured with Custom Kitchen cabinetry by Barnick's Wood Designs, Quartz counter-top complimented with travertine and glass-tile back-splash, Quartz topped island with breakfast bar, Stainless Steel appliances, pendulum and recessed lighting. Stone-accented wood burning Fireplace with hearth. Dream Master bedroom with two closets, Master bath with dual vanity, quartz counters, over-sized shower with glass-tile and dual heads. Bright indoor laundry/craft room with sink, build-in sewing center/desk and ample cabinets. This Spacious 3 bedrooms, 2 baths, 1,786SF home is freshly painted inside and out and also has New furnace, New roof, Newer flooring throughout, New lights and fixtures. South facing Backyard with covered patio, Tool Shed, Apple, walnut, orange, persimmon, Redwood and oak trees. Room for RV+. Great Climate year round to enjoy local acclaimed Wineries, Golf and nearby Beautiful Coastal Beaches Lot Description: Level
Last Agent to Sell the Property
Coast Family Real Estate, Inc. License #01433807 Listed on: 12/06/2015
Co-Listed By
Kenny Kleinsmith
Coast Family Real Estate, Inc. License #01991077
Last Buyer's Agent
Kenny Kleinsmith
Coast Family Real Estate, Inc. License #01991077
Home Details
Home Type
Single Family
Est. Annual Taxes
$7,339
Year Built
1986
Lot Details
0
Parking
2
Listing Details
- Subdivision Name Other: Nipomo(340)
- View: Yes
- Zoning: R,SFR
- Property Sub Type: Single Family Residence
- Property Type: Residential
- Parcel Number: 092563020
- Year Built: 1986
- Special Features: None
Interior Features
- Fireplace: Yes
- Living Area: 1786.00
- Flooring: Laminate
- Appliances: Yes
- Full Bathrooms: 1
- Full And Three Quarter Bathrooms: 2
- Three Quarter Bathrooms: 1
- Total Bedrooms: 3
- Eating Area: Breakfast Counter / Bar, Dining Ell, In Kitchen
- Fireplace Features: Living Room, Wood Burning
- Levels: One
- Price Per Square Foot: 338.75
- Room Type: Great Room, Master Bedroom, Main Floor Master Bedroom
- Window Features: Double Pane Windows
Exterior Features
- Patio: Yes
- Foundation: Slab
- Other Structures: Shed(s)
- View: Trees/Woods
- Fence: Yes
- Fencing: Privacy
- Patio And Porch Features: Covered, Patio
- Roof: Shingle
Garage/Parking
- Attached Garage: Yes
- Garage Spaces: 2.00
- Parking: Yes
- Parking Features: Covered, Driveway, RV Access/Parking
- Total Parking Spaces: 2.00
Utilities
- Utilities: Cable Available
- Heating: Yes
- Laundry: Yes
- Appliances: Dishwasher, Gas Cooking, Disposal, Microwave
- Heating Type: Forced Air
- Laundry Features: Gas Dryer Hookup, Inside
- Sewer: Conventional Septic
- Water Source: Public
Condo/Co-op/Association
- Association: No
- Senior Community: No
Lot Info
- Lot Features: Horse Property, Level with Street, Paved
- Lot Size Sq Ft: 43560.00
- Lot Size Acres: 1.0000
Ownership History
Purchase Details
Home Financials for this Owner
Home Financials are based on the most recent Mortgage that was taken out on this home.Purchase Details
Home Financials for this Owner
Home Financials are based on the most recent Mortgage that was taken out on this home.Purchase Details
Home Financials for this Owner
Home Financials are based on the most recent Mortgage that was taken out on this home.Purchase Details
Purchase Details
Purchase Details
Home Financials for this Owner
Home Financials are based on the most recent Mortgage that was taken out on this home.Similar Homes in Nipomo, CA
Home Values in the Area
Average Home Value in this Area
Purchase History
| Date | Type | Sale Price | Title Company |
|---|---|---|---|
| Grant Deed | $660,000 | First American Title Company | |
| Grant Deed | $605,000 | Fidelity National Title Co | |
| Grant Deed | $460,000 | First American Title Company | |
| Interfamily Deed Transfer | -- | -- | |
| Quit Claim Deed | $220,000 | -- | |
| Grant Deed | -- | Ticor Title Insurance Compan |
Mortgage History
| Date | Status | Loan Amount | Loan Type |
|---|---|---|---|
| Open | $548,000 | New Conventional | |
| Closed | $528,000 | New Conventional | |
| Previous Owner | $484,000 | New Conventional | |
| Previous Owner | $345,000 | New Conventional | |
| Previous Owner | $101,000 | No Value Available |
Property History
| Date | Event | Price | Change | Sq Ft Price |
|---|---|---|---|---|
| 09/25/2019 09/25/19 | Sold | $660,000 | -2.1% | $370 / Sq Ft |
| 08/06/2019 08/06/19 | Price Changed | $674,500 | 0.0% | $378 / Sq Ft |
| 08/06/2019 08/06/19 | For Sale | $674,500 | 0.0% | $378 / Sq Ft |
| 08/01/2019 08/01/19 | Price Changed | $674,500 | 0.0% | $378 / Sq Ft |
| 08/01/2019 08/01/19 | For Sale | $674,500 | +2.2% | $378 / Sq Ft |
| 07/18/2019 07/18/19 | Off Market | $660,000 | -- | -- |
| 04/25/2019 04/25/19 | For Sale | $645,000 | +6.6% | $361 / Sq Ft |
| 02/17/2016 02/17/16 | Sold | $605,000 | +0.9% | $339 / Sq Ft |
| 12/18/2015 12/18/15 | Pending | -- | -- | -- |
| 12/06/2015 12/06/15 | For Sale | $599,500 | +30.3% | $336 / Sq Ft |
| 08/29/2013 08/29/13 | Sold | $460,000 | -- | $258 / Sq Ft |
Tax History Compared to Growth
Tax History
| Year | Tax Paid | Tax Assessment Tax Assessment Total Assessment is a certain percentage of the fair market value that is determined by local assessors to be the total taxable value of land and additions on the property. | Land | Improvement |
|---|---|---|---|---|
| 2024 | $7,339 | $707,650 | $375,269 | $332,381 |
| 2023 | $7,339 | $693,775 | $367,911 | $325,864 |
| 2022 | $7,229 | $680,173 | $360,698 | $319,475 |
| 2021 | $7,215 | $666,837 | $353,626 | $313,211 |
| 2020 | $7,133 | $660,000 | $350,000 | $310,000 |
| 2019 | $6,957 | $642,030 | $313,056 | $328,974 |
| 2018 | $6,873 | $629,442 | $306,918 | $322,524 |
| 2017 | $6,743 | $617,100 | $300,900 | $316,200 |
| 2016 | $5,064 | $476,344 | $232,994 | $243,350 |
| 2015 | $4,992 | $469,190 | $229,495 | $239,695 |
| 2014 | -- | $460,000 | $225,000 | $235,000 |
Agents Affiliated with this Home
-

Seller's Agent in 2019
Tonia Kleinsmith
Coast Family Real Estate, Inc.
(805) 260-1455
13 in this area
81 Total Sales
-
K
Seller Co-Listing Agent in 2019
Kenny Kleinsmith
Coast Family Real Estate, Inc.
-

Buyer's Agent in 2019
Bill Vincent
Taylor Hoving Realty Group
(805) 440-9133
5 in this area
17 Total Sales
-
B
Seller's Agent in 2013
Bunny Maxim
BHGRE Haven Properties
Map
Source: California Regional Multiple Listing Service (CRMLS)
MLS Number: PI1061725
APN: 092-563-020
- 355 Via Vicente
- 181 Eucalyptus Rd
- 395 Mesa Rd
- 7855 Suey Creek Rd
- 328 Mars Ct
- 320 Casa Real Place
- 345 Uranus Ct
- 384 Callisto Ln
- 434 Jupiter Dr
- 468 Neptune Dr
- 425 Calle Cielo
- 1020 Division St
- 620 Camino Roble
- 124 Pomeroy Rd
- 945 Jeanette Ln
- 0 Scenic View Way
- 161 Lot Scenic View Way
- 585 Via Mira Valle
- 1685 Scenic View Way
- 825 Rosana Place
