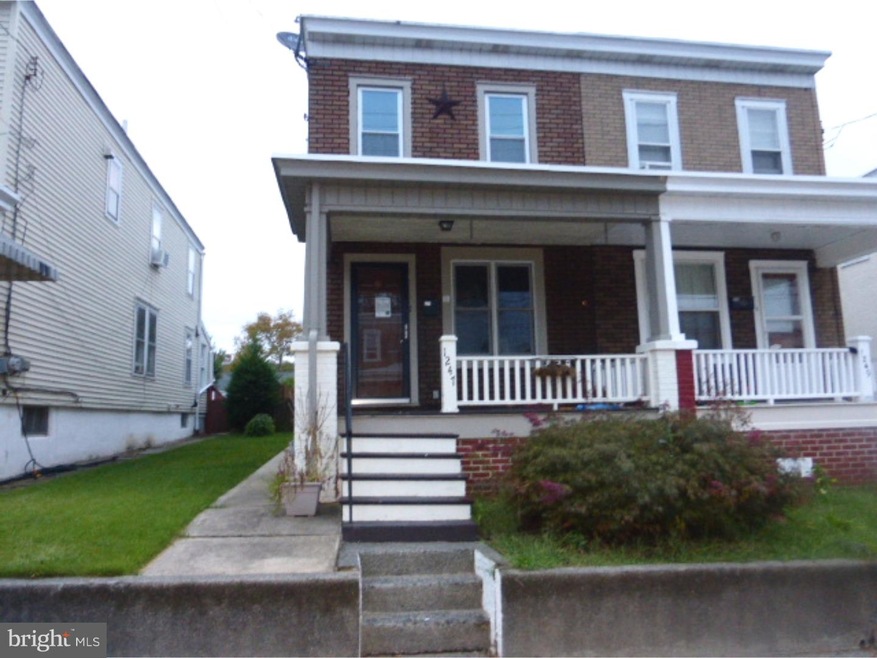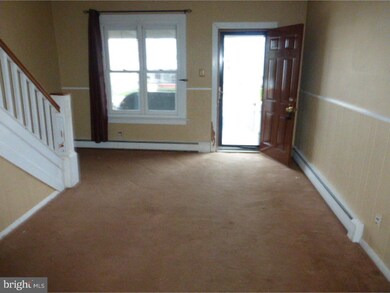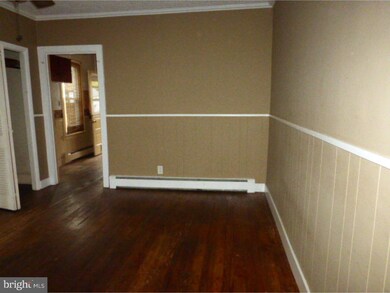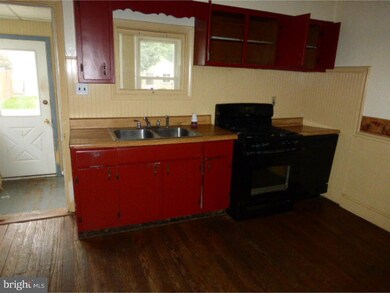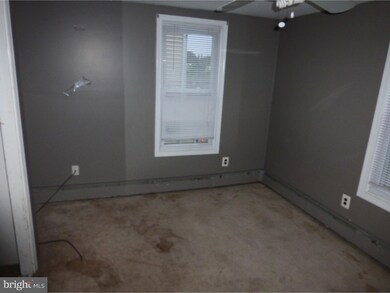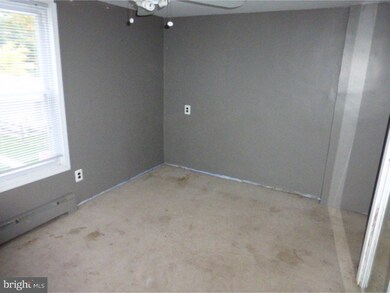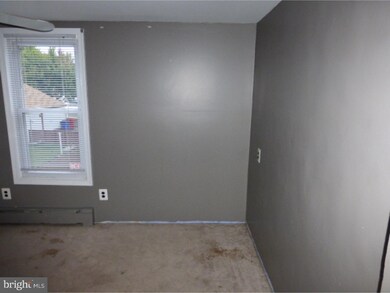
1247 Maple St Unit 50 Pottstown, PA 19464
East End South NeighborhoodHighlights
- Traditional Architecture
- 1 Car Detached Garage
- Living Room
- No HOA
- Eat-In Kitchen
- 4-minute walk to Maple Street Park
About This Home
As of February 2016Quaint brick twin on a quiet street. You're welcomed in from the covered front porch into the sunny living room. Follow the spacious dining room into the kitchen and continue on to find a great flat back yard with patio and large detached garage. Three bedrooms and full bath on the second floor and a large basement provides for plenty of storage needs. Some repairs and cosmetic updates may be needed, but you do not want to pass this one up! This is a HomePath Property. Buyer to pay both sides of transfer tax. all inspections required to close including U&O are responsibility of buyer
Last Agent to Sell the Property
RALPH CHIODO
Platinum First Realty Listed on: 10/14/2015
Townhouse Details
Home Type
- Townhome
Year Built
- Built in 1920
Lot Details
- 3,049 Sq Ft Lot
Parking
- 1 Car Detached Garage
- 2 Open Parking Spaces
Home Design
- Semi-Detached or Twin Home
- Traditional Architecture
- Vinyl Siding
Interior Spaces
- 1,120 Sq Ft Home
- Property has 2 Levels
- Living Room
- Dining Room
- Eat-In Kitchen
Bedrooms and Bathrooms
- 3 Bedrooms
- En-Suite Primary Bedroom
- 2 Full Bathrooms
Basement
- Basement Fills Entire Space Under The House
- Laundry in Basement
Utilities
- Cooling System Mounted In Outer Wall Opening
- Heating System Uses Gas
- Natural Gas Water Heater
Community Details
- No Home Owners Association
Listing and Financial Details
- Tax Lot 050
- Assessor Parcel Number 16-00-20556-002
Ownership History
Purchase Details
Purchase Details
Purchase Details
Similar Home in Pottstown, PA
Home Values in the Area
Average Home Value in this Area
Purchase History
| Date | Type | Sale Price | Title Company |
|---|---|---|---|
| Deed | -- | None Available | |
| Sheriffs Deed | $1,566 | None Available | |
| Deed | $85,000 | -- |
Mortgage History
| Date | Status | Loan Amount | Loan Type |
|---|---|---|---|
| Open | $465,000 | New Conventional | |
| Closed | $100,000 | New Conventional | |
| Closed | $169,000 | New Conventional | |
| Previous Owner | $20,000 | No Value Available | |
| Previous Owner | $109,250 | No Value Available | |
| Previous Owner | $105,000 | Credit Line Revolving | |
| Previous Owner | $94,500 | No Value Available |
Property History
| Date | Event | Price | Change | Sq Ft Price |
|---|---|---|---|---|
| 12/21/2024 12/21/24 | Rented | $1,850 | -2.4% | -- |
| 12/03/2024 12/03/24 | Under Contract | -- | -- | -- |
| 11/10/2024 11/10/24 | Price Changed | $1,895 | -11.9% | $2 / Sq Ft |
| 11/04/2024 11/04/24 | Price Changed | $2,150 | -4.4% | $2 / Sq Ft |
| 10/30/2024 10/30/24 | For Rent | $2,250 | 0.0% | -- |
| 02/02/2016 02/02/16 | Sold | $46,000 | -14.1% | $41 / Sq Ft |
| 01/13/2016 01/13/16 | Pending | -- | -- | -- |
| 01/04/2016 01/04/16 | For Sale | $53,560 | 0.0% | $48 / Sq Ft |
| 11/11/2015 11/11/15 | Pending | -- | -- | -- |
| 10/14/2015 10/14/15 | For Sale | $53,560 | -- | $48 / Sq Ft |
Tax History Compared to Growth
Tax History
| Year | Tax Paid | Tax Assessment Tax Assessment Total Assessment is a certain percentage of the fair market value that is determined by local assessors to be the total taxable value of land and additions on the property. | Land | Improvement |
|---|---|---|---|---|
| 2024 | $4,142 | $67,500 | -- | -- |
| 2023 | $4,086 | $67,500 | $0 | $0 |
| 2022 | $4,065 | $67,500 | $0 | $0 |
| 2021 | $4,018 | $67,500 | $0 | $0 |
| 2020 | $3,948 | $67,500 | $0 | $0 |
| 2019 | $3,858 | $67,500 | $0 | $0 |
| 2018 | $2,742 | $67,500 | $0 | $0 |
| 2017 | $3,607 | $67,500 | $0 | $0 |
| 2016 | $3,581 | $67,500 | $0 | $0 |
| 2015 | $3,579 | $67,500 | $0 | $0 |
| 2014 | -- | $67,500 | $0 | $0 |
Agents Affiliated with this Home
-
Megan Herr

Seller's Agent in 2024
Megan Herr
RE/MAX
(717) 371-1432
34 Total Sales
-
R
Seller's Agent in 2016
RALPH CHIODO
Platinum First Realty
-
Karen Chiodo

Seller Co-Listing Agent in 2016
Karen Chiodo
EXP Realty, LLC
(610) 792-4800
2 in this area
94 Total Sales
-
Paula Pearce

Buyer's Agent in 2016
Paula Pearce
RE/MAX
(610) 972-8767
19 Total Sales
Map
Source: Bright MLS
MLS Number: 1002718064
APN: 16-00-20556-002
- 1134 South St
- 1257 Queen St
- 1107 South St
- 1116 Industrial Ave
- 1473 Cherry Ln
- 945 E High St
- 917 Queen St
- 0 Brooke Rd
- 1522 Wilson St
- 856 Queen St
- 314 N Price St
- 582 N Keim St
- 540 Highland Rd
- 1732 Rosewood Ct Unit 88
- 993 E Schuylkill Rd
- 662 Woodland Ave
- 631 Dogwood Ct
- 661 Walnut St
- 651 Walnut St
- 645 Walnut St
