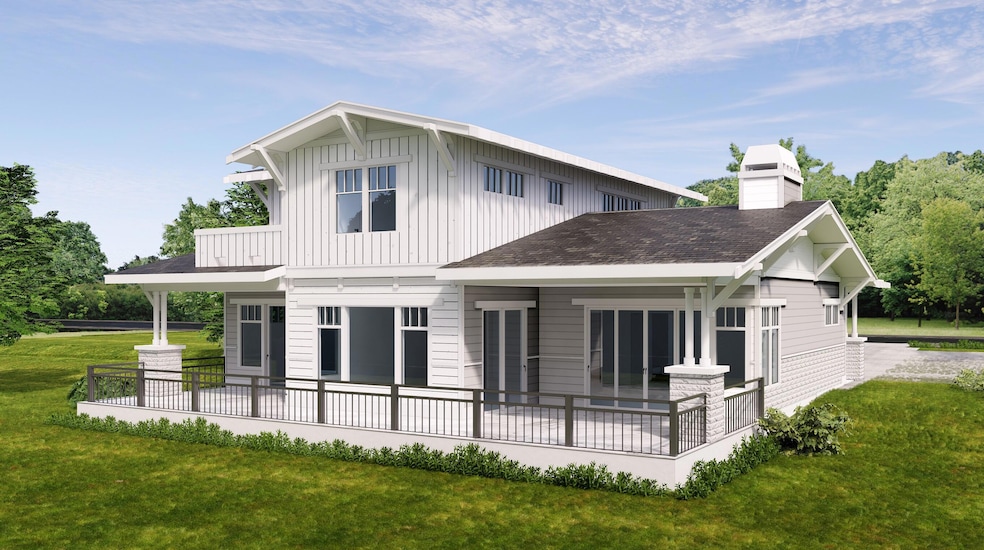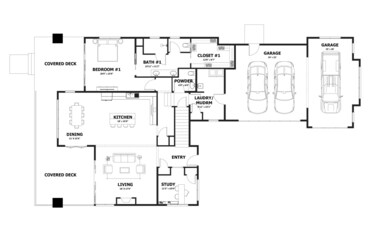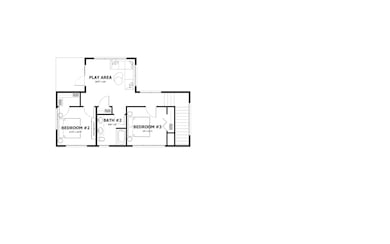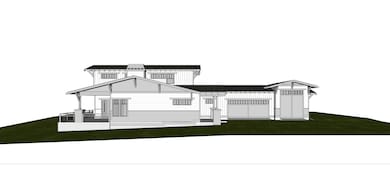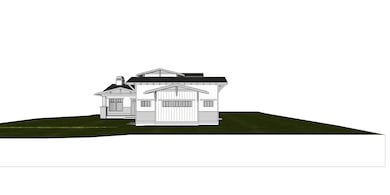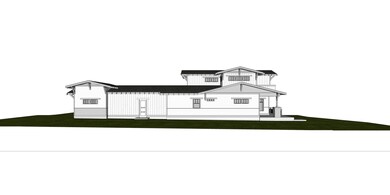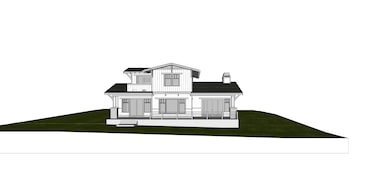
1247 NW Stanhope Way Unit Lot 249 Bend, OR 97703
Summit West NeighborhoodEstimated payment $10,904/month
Highlights
- New Construction
- RV Garage
- Earth Advantage Certified Home
- William E. Miller Elementary School Rated A-
- Open Floorplan
- Craftsman Architecture
About This Home
Stylish Craftsman home in Bend's favorite neighborhood: Discovery West. On a unique lot that has Bend Park & Rec open space on 2 sides. Great room floor plan is light & bright inviting the outside in w/ huge windows that showcase the fabulous views to the west & southwest, large decks & fire pit. Island kitchen has quartz countertops, generous cabinet space, professional grade SS appliances & open dining area. Primary suite on main floor has a huge walk-in closet, tiled shower w/ rain head, dual vanity, quartz countertops, heated tile floors & glass doors that open to a large hot tub deck. 4th bedroom/study is also on the main floor near the entry. Manufactured hardwood floors. Upstairs has a view-deck off the family room, 2 bedrooms, a full bathroom w/ dual vanity & heated tile floors. Garage is heated, 936 SF w/ 3-bays & RV bay with 12' door. Garage storage cabinets, epoxy garage slab & a pet wash station. EV charging circuit & PV solar prep. Low maintenance landscaping.
Listing Agent
RE/MAX Key Properties Brokerage Phone: (541) 598-4262 License #910100023 Listed on: 07/17/2025

Home Details
Home Type
- Single Family
Est. Annual Taxes
- $2,319
Year Built
- Built in 2025 | New Construction
Lot Details
- 8,276 Sq Ft Lot
- Drip System Landscaping
- Native Plants
- Corner Lot
- Sloped Lot
- Front and Back Yard Sprinklers
- Property is zoned RS, RS
HOA Fees
- $33 Monthly HOA Fees
Parking
- 3 Car Garage
- Heated Garage
- Workshop in Garage
- Garage Door Opener
- Driveway
- RV Garage
Property Views
- Territorial
- Park or Greenbelt
- Neighborhood
Home Design
- Home is estimated to be completed on 12/1/25
- Craftsman Architecture
- Northwest Architecture
- Stem Wall Foundation
- Frame Construction
- Composition Roof
Interior Spaces
- 2,639 Sq Ft Home
- 2-Story Property
- Open Floorplan
- Central Vacuum
- Wired For Sound
- Built-In Features
- Vaulted Ceiling
- Ceiling Fan
- Skylights
- Gas Fireplace
- ENERGY STAR Qualified Windows
- Vinyl Clad Windows
- Tinted Windows
- Mud Room
- Great Room with Fireplace
- Family Room
- Living Room
- Dining Room
- Home Office
- Bonus Room
- Laundry Room
Kitchen
- Breakfast Bar
- Double Oven
- Cooktop with Range Hood
- Microwave
- Dishwasher
- Kitchen Island
- Solid Surface Countertops
- Disposal
Flooring
- Wood
- Carpet
- Tile
Bedrooms and Bathrooms
- 4 Bedrooms
- Primary Bedroom on Main
- Linen Closet
- Walk-In Closet
- Double Vanity
- Bathtub with Shower
- Bathtub Includes Tile Surround
Home Security
- Smart Thermostat
- Carbon Monoxide Detectors
Accessible Home Design
- Accessible Full Bathroom
- Accessible Bedroom
- Accessible Kitchen
- Accessible Hallway
- Accessible Closets
- Accessible Doors
- Accessible Entrance
- Smart Technology
Eco-Friendly Details
- Earth Advantage Certified Home
- ENERGY STAR Qualified Equipment for Heating
- Pre-Wired For Photovoltaic Solar
- Watersense Fixture
- Sprinklers on Timer
Outdoor Features
- Deck
- Covered Patio or Porch
- Outdoor Fireplace
- Fire Pit
Schools
- William E Miller Elementary School
- Pacific Crest Middle School
- Summit High School
Utilities
- Ductless Heating Or Cooling System
- Zoned Heating and Cooling
- Space Heater
- Heat Pump System
- Tankless Water Heater
- Fiber Optics Available
- Cable TV Available
Listing and Financial Details
- Exclusions: Staging furniture and accessories
- Legal Lot and Block 01600 / Phase 5, Discovery West
- Assessor Parcel Number 288528
Community Details
Overview
- Built by B & C Building LLC
- Discovery West Phase 5 Subdivision
- On-Site Maintenance
- Maintained Community
- The community has rules related to covenants, conditions, and restrictions
- Electric Vehicle Charging Station
- Property is near a preserve or public land
Recreation
- Community Playground
- Park
- Trails
Additional Features
- Restaurant
- Building Fire-Resistance Rating
Map
Home Values in the Area
Average Home Value in this Area
Property History
| Date | Event | Price | Change | Sq Ft Price |
|---|---|---|---|---|
| 07/17/2025 07/17/25 | For Sale | $1,975,000 | -- | $748 / Sq Ft |
Similar Homes in Bend, OR
Source: Oregon Datashare
MLS Number: 220205987
- 1259 NW Stanhope Way Unit Lot 252
- 3371 NW Leavitt Ln Unit Lot 272
- 3354 NW Leavitt Ln Unit Lot 275
- 3359 NW Leavitt Ln Unit Lot 269
- 3444 NW Sullivan Ave
- 3318 NW Leavitt Ln
- 3350 NW Leavitt Ln Unit Lot 274
- 3334 NW Leavitt Ln Unit 265
- 3325 NW Leavitt Ln
- 3186 NW Strickland Way
- 3326 NW Leavitt Ln Unit Lot 263
- 3358 NW Leavitt Ln
- 3338 NW Leavitt Ln Unit Lot 266
- 3227 NW Strickland Way
- 3231 NW Strickland Way
- 3162 NW Strickland Way
- 3300 NW Celilo Ln
- 3308 NW Celilo Ln Unit Lot 153
- 3340 NW Celilo Ln Unit Lot 146
- 0 NW Crosby Dr Unit Lot 233
- 3001 NW Clearwater Dr
- 3062 NW Kelly Hill Ct
- 2528 NW Campus Village Way
- 2468 NW Marken St
- 1862 NW Shevlin Park Rd
- 1797 SW Chandler Ave
- 1609 SW Chandler Ave
- 210 SW Century
- 515 SW Century Dr
- 19337 S W Laurelhurst Way
- 954 SW Emkay Dr
- 144 SW Crowell Way
- 801 SW Bradbury Way
- 545 NW Portland Ave
- 310 SW Industrial Way
- 114 NW Delaware Ave Unit B
- 1565 NW Wall St Unit Bend
- 61354 Blakely Rd
- 2320 NW Lakeside Place
- 159 SE Roosevelt Ave
