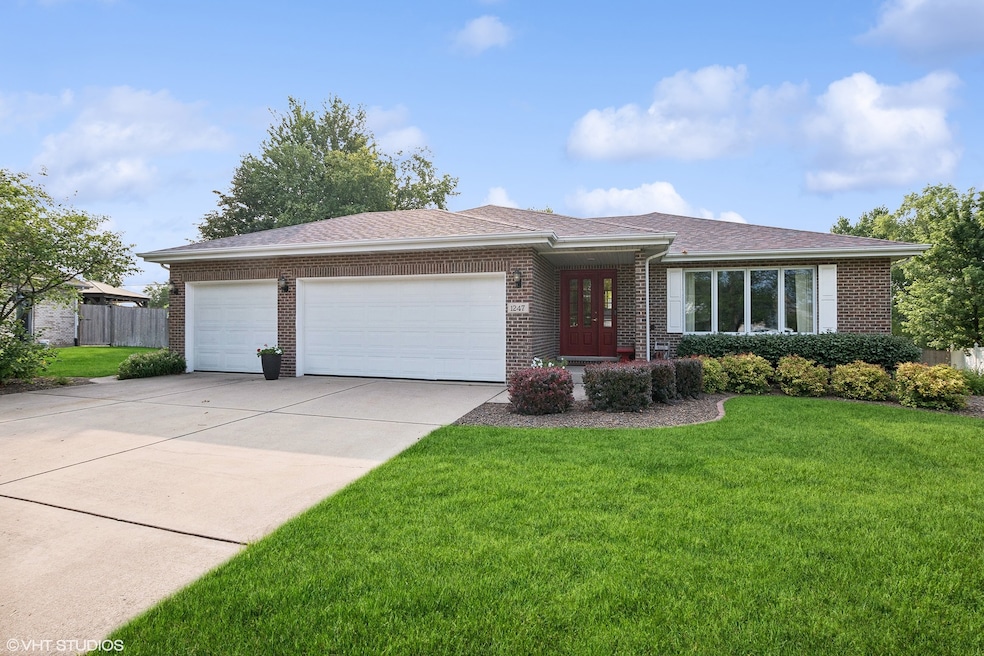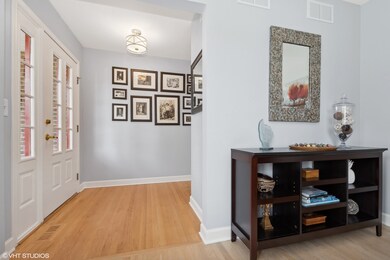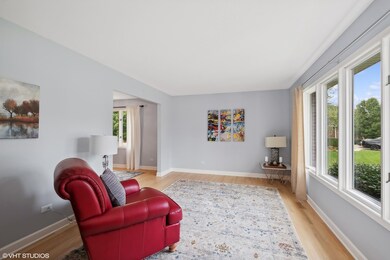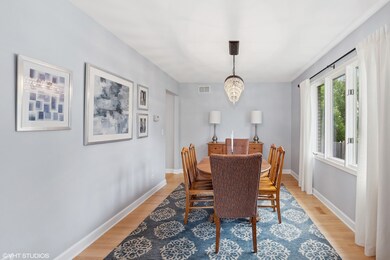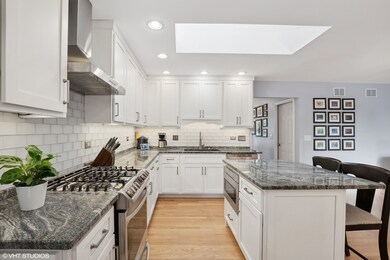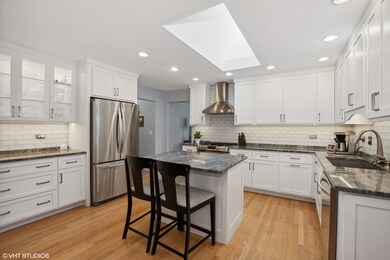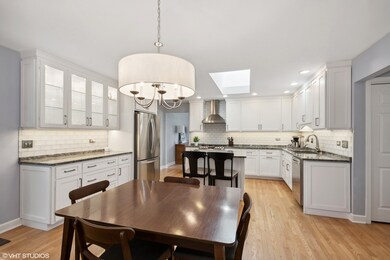
1247 O'Connell Cir New Lenox, IL 60451
Highlights
- Community Lake
- Property is near a park
- Wood Flooring
- Lincoln-Way Central High School Rated A
- Ranch Style House
- Granite Countertops
About This Home
As of September 2024Welcome to this remarkably stunning and rarely available 4 bedroom 2.5 bath all brick Ranch home. This home is nestled in the sought after Hibernia Estates subdivision. With many features and upgrades throughout including the finished basement and new tear off roof installed in 2019. 6 panel white doors and newer white trim throughout the home. Step into the bright and sunny living room that features new hardwood flooring in 2017. The dining room boasts new hardwood flooring and white trim. The heart of the home lies in the stunning fully remodeled eat-in kitchen, featuring many soft close cabinets, granite counters, subway tile backsplash, stainless steel appliances, island, can lighting, hardwood flooring, and new skylight in 2019. The spacious family room has a beautiful brick gas fireplace and views of the backyard. Powder room off the family room and kitchen. 3 nice size bedrooms on the main level all equipped with new carpeting in 2017. Primary bedroom features a tray ceiling, double closets, and private full bathroom that has been updated in 2024 with new flooring, vanity, toilet, and refinished tub. A full hall bath and a laundry room with ceramic tile flooring and wood cabinets ensure functionality. The finished basement offers an additional 985 sq ft. It also features new waterproof vinyl flooring in 2020 and can lighting. A 2nd family room area, office space with built-in cabinets and shelving, storage room, and 4th bedroom finish off the space in the basement. New sump pump, ejector pit and hot water heater in 2023. Additional storage can be found in the concrete crawlspace. Outside, the property sits on an expansive fully fenced in yard with a patio, perfect for outdoor entertaining. Fence is brand new in 2020. Concrete driveway leads to the 3 car attached garage. The garage includes many attached cabinets, workspace, and 220 electrical wiring, perfect for charging port. This exquisite home is a rare find. Lincoln Way School District! Walking distance to Old Plank Trail and Hibernia Park that includes a splash pad, lake, boat rental, playground, sand volleyball, walking trail, putting green and so much more! Nothing to do, but move right in!
Last Agent to Sell the Property
@properties Christie's International Real Estate License #475120040 Listed on: 07/25/2024

Last Buyer's Agent
@properties Christie's International Real Estate License #475138082

Home Details
Home Type
- Single Family
Est. Annual Taxes
- $10,716
Year Built
- Built in 1999
Lot Details
- Lot Dimensions are 74x223x164x147
- Fenced Yard
- Paved or Partially Paved Lot
Parking
- 3 Car Detached Garage
- Garage Transmitter
- Garage Door Opener
- Driveway
- Parking Included in Price
Home Design
- Ranch Style House
- Brick Exterior Construction
- Asphalt Roof
Interior Spaces
- 2,000 Sq Ft Home
- Built-In Features
- Skylights
- Fireplace With Gas Starter
- Six Panel Doors
- Entrance Foyer
- Family Room with Fireplace
- Formal Dining Room
- Home Office
- Wood Flooring
- Storm Screens
Kitchen
- Range with Range Hood
- Microwave
- Dishwasher
- Stainless Steel Appliances
- Granite Countertops
Bedrooms and Bathrooms
- 3 Bedrooms
- 4 Potential Bedrooms
- Bathroom on Main Level
Laundry
- Laundry on main level
- Dryer
- Washer
Finished Basement
- Partial Basement
- Sump Pump
- Crawl Space
Schools
- Lincoln-Way Central High School
Utilities
- Forced Air Heating and Cooling System
- Heating System Uses Natural Gas
- 200+ Amp Service
Additional Features
- Patio
- Property is near a park
Community Details
- Hibernia Estates Subdivision
- Community Lake
Listing and Financial Details
- Homeowner Tax Exemptions
Ownership History
Purchase Details
Home Financials for this Owner
Home Financials are based on the most recent Mortgage that was taken out on this home.Purchase Details
Home Financials for this Owner
Home Financials are based on the most recent Mortgage that was taken out on this home.Purchase Details
Home Financials for this Owner
Home Financials are based on the most recent Mortgage that was taken out on this home.Similar Homes in New Lenox, IL
Home Values in the Area
Average Home Value in this Area
Purchase History
| Date | Type | Sale Price | Title Company |
|---|---|---|---|
| Warranty Deed | $500,000 | American Land Title | |
| Warranty Deed | $290,000 | First American Title | |
| Warranty Deed | $290,000 | First American Title |
Mortgage History
| Date | Status | Loan Amount | Loan Type |
|---|---|---|---|
| Open | $475,000 | New Conventional | |
| Previous Owner | $33,098 | No Value Available | |
| Previous Owner | $27,500 | Credit Line Revolving | |
| Previous Owner | $70,000 | Unknown | |
| Previous Owner | $50,100 | Credit Line Revolving | |
| Previous Owner | $41,900 | Credit Line Revolving |
Property History
| Date | Event | Price | Change | Sq Ft Price |
|---|---|---|---|---|
| 09/19/2024 09/19/24 | Sold | $500,000 | 0.0% | $250 / Sq Ft |
| 08/01/2024 08/01/24 | Pending | -- | -- | -- |
| 07/25/2024 07/25/24 | For Sale | $499,900 | -- | $250 / Sq Ft |
Tax History Compared to Growth
Tax History
| Year | Tax Paid | Tax Assessment Tax Assessment Total Assessment is a certain percentage of the fair market value that is determined by local assessors to be the total taxable value of land and additions on the property. | Land | Improvement |
|---|---|---|---|---|
| 2023 | $10,309 | $132,570 | $33,175 | $99,395 |
| 2022 | $10,716 | $122,128 | $30,562 | $91,566 |
| 2021 | $9,540 | $114,858 | $28,743 | $86,115 |
| 2020 | $9,270 | $110,759 | $27,717 | $83,042 |
| 2019 | $8,873 | $107,325 | $26,858 | $80,467 |
| 2018 | $8,669 | $103,625 | $25,932 | $77,693 |
| 2017 | $8,238 | $100,645 | $25,186 | $75,459 |
| 2016 | $7,997 | $97,951 | $24,512 | $73,439 |
| 2015 | $7,704 | $94,867 | $23,740 | $71,127 |
| 2014 | $7,704 | $93,696 | $23,447 | $70,249 |
| 2013 | $7,704 | $94,959 | $23,763 | $71,196 |
Agents Affiliated with this Home
-
Danielle Moy

Seller's Agent in 2024
Danielle Moy
@ Properties
(708) 466-4075
42 in this area
1,141 Total Sales
-
Shelly Moy

Seller Co-Listing Agent in 2024
Shelly Moy
@ Properties
(630) 747-4202
12 in this area
263 Total Sales
-
Kimberly Katsenes

Buyer's Agent in 2024
Kimberly Katsenes
@ Properties
(815) 302-4255
26 in this area
94 Total Sales
Map
Source: Midwest Real Estate Data (MRED)
MLS Number: 12120657
APN: 08-23-305-003
- 795 Amanda Rd
- 825 E Joliet Hwy
- 949 Ruthenbeck Ln Unit 1
- 1435 O'Connell Cir
- 711 Lake Ct
- 685 Veronica Ct
- 1017 E Lincoln Hwy
- 1535 Glenbrooke Ln
- 203 Tonell Ave
- 681 Vanderbilt Dr
- 125 N Anderson Rd
- 210 Roberts Rd
- 116 Roberts Rd
- 21410 S Covey Ct
- 331 E Joliet Hwy
- 1212 Georgias Way
- 1132 Georgias Way
- 1193 Georgias Way
- 336 Sunset Trail
- 1139 Georgias Way
