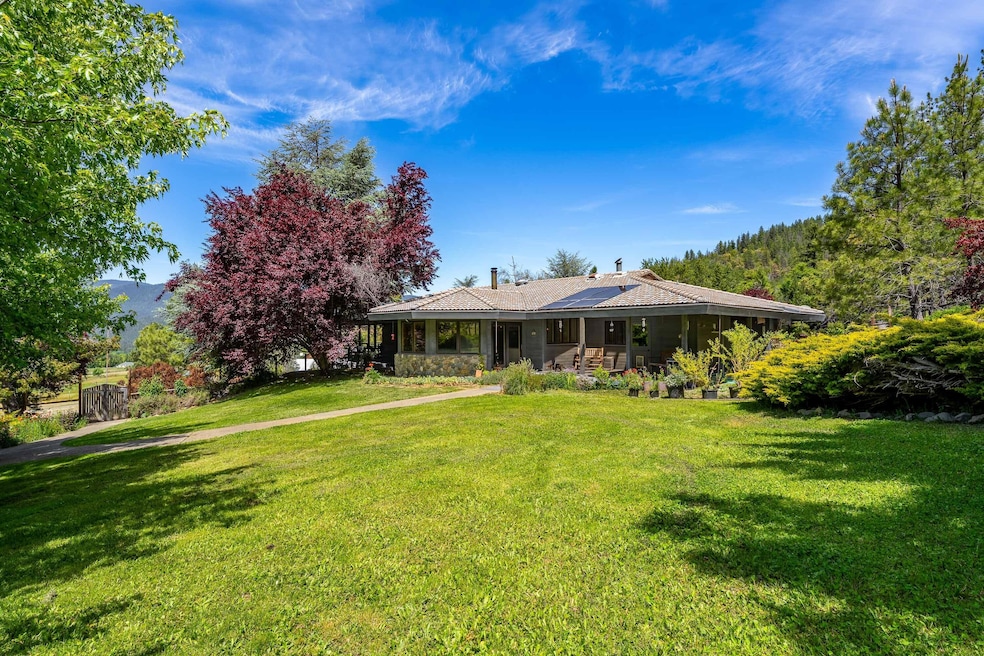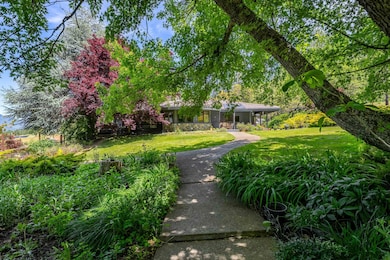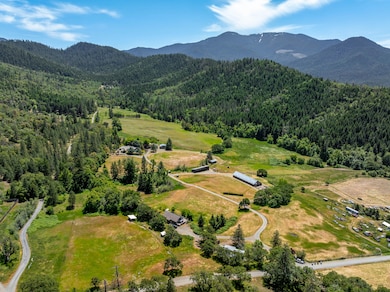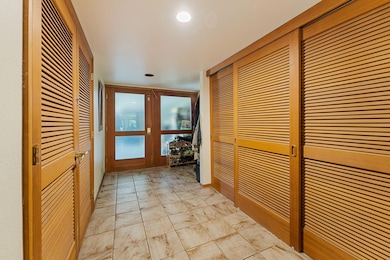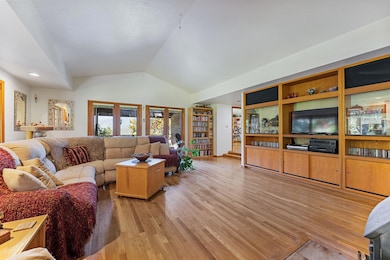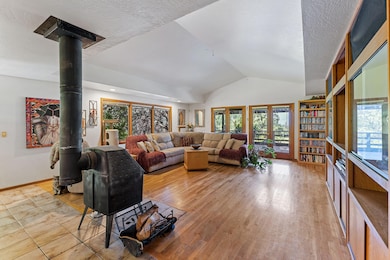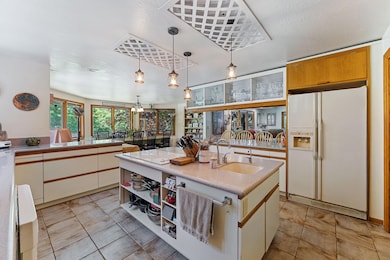1247 Panther Gulch Rd Williams, OR 97544
Estimated payment $7,347/month
Highlights
- Barn
- Horse Property
- Home fronts a creek
- Williams Elementary School Rated 9+
- Horse Stalls
- RV Access or Parking
About This Home
Incredible 50-acre property with panoramic views, ideal for livestock, horses, or homesteading. Features include a high-producing well, solar power, fenced garden, seasonal creek, three ponds, and wooded trails. There is a large pole barn, hay storage, corral, 2-stall horse barn with tack room, 8-stall equipment barn, mechanic's garage with a walk down mechanics pit, and garage/shop with loft and craft room. Land is currently being used for first cutting grass hay production and averages 8 tons a year. Though not certified organic, the land has been kept chemical free for the last 12 years. Frank Loyd Wright inspired 2,440 sq ft main home secluded in landscaped grounds featuring, fruit trees, berries, flowers and shrubs. Property also includes a 3BD/2BA manufactured home, that is currently rented and set well away from the main house for privacy.
Listing Agent
John L Scott Real Estate Grants Pass Brokerage Phone: 541-476-1299 License #200703191 Listed on: 07/27/2025

Home Details
Home Type
- Single Family
Est. Annual Taxes
- $5,790
Year Built
- Built in 1983
Lot Details
- 50.06 Acre Lot
- Home fronts a creek
- Home fronts a pond
- Fenced
- Drip System Landscaping
- Level Lot
- Backyard Sprinklers
- Garden
- Additional Parcels
- Property is zoned EFU, EFU
Property Views
- Panoramic
- Mountain
- Territorial
- Valley
Home Design
- Frame Construction
- Tile Roof
- Concrete Perimeter Foundation
Interior Spaces
- 3,736 Sq Ft Home
- 1-Story Property
- Open Floorplan
- Vaulted Ceiling
- Ceiling Fan
- Wood Burning Fireplace
- Double Pane Windows
- Great Room
- Dining Room
- Home Office
- Fire and Smoke Detector
- Laundry Room
Kitchen
- Breakfast Bar
- Oven
- Cooktop
- Dishwasher
- Kitchen Island
- Disposal
Flooring
- Wood
- Tile
Bedrooms and Bathrooms
- 2 Bedrooms
- Double Master Bedroom
- 2 Full Bathrooms
- Double Vanity
Parking
- Attached Carport
- Gravel Driveway
- Gated Parking
- RV Access or Parking
Eco-Friendly Details
- Solar owned by seller
- Sprinklers on Timer
Outdoor Features
- Horse Property
- Covered Deck
- Covered Patio or Porch
- Separate Outdoor Workshop
- Shed
Additional Homes
- 1,296 SF Accessory Dwelling Unit
- Accessory Dwelling Unit (ADU)
Farming
- Barn
- 7 Irrigated Acres
Horse Facilities and Amenities
- Horse Stalls
Utilities
- Central Air
- Heating System Uses Wood
- Heat Pump System
- Irrigation Water Rights
- Well
- Water Heater
- Water Softener
- Septic Tank
Listing and Financial Details
- Exclusions: Silo and Duck ponds. Negotiable with acceptable offer
- Assessor Parcel Number R328611
Community Details
Overview
- No Home Owners Association
- Property is near a preserve or public land
Recreation
- Trails
Map
Home Values in the Area
Average Home Value in this Area
Tax History
| Year | Tax Paid | Tax Assessment Tax Assessment Total Assessment is a certain percentage of the fair market value that is determined by local assessors to be the total taxable value of land and additions on the property. | Land | Improvement |
|---|---|---|---|---|
| 2025 | $5,747 | $642,730 | -- | -- |
| 2024 | $5,747 | $624,260 | -- | -- |
| 2023 | $4,851 | $606,320 | $0 | $0 |
| 2022 | $4,851 | $588,900 | -- | -- |
| 2021 | $4,515 | $564,660 | $0 | $0 |
| 2020 | $4,671 | $553,680 | $0 | $0 |
| 2019 | $4,484 | $537,800 | $0 | $0 |
Property History
| Date | Event | Price | List to Sale | Price per Sq Ft | Prior Sale |
|---|---|---|---|---|---|
| 07/27/2025 07/27/25 | For Sale | $1,299,999 | +85.7% | $348 / Sq Ft | |
| 09/16/2013 09/16/13 | Sold | $700,000 | -12.4% | $313 / Sq Ft | View Prior Sale |
| 07/29/2013 07/29/13 | Pending | -- | -- | -- | |
| 06/05/2013 06/05/13 | For Sale | $799,000 | -- | $357 / Sq Ft |
Purchase History
| Date | Type | Sale Price | Title Company |
|---|---|---|---|
| Warranty Deed | $700,000 | First American | |
| Warranty Deed | $850,000 | First American |
Mortgage History
| Date | Status | Loan Amount | Loan Type |
|---|---|---|---|
| Closed | $409,591 | Unknown | |
| Previous Owner | $414,800 | Seller Take Back |
Source: Oregon Datashare
MLS Number: 220206608
APN: R328611
- 1500 Panther Gulch Rd
- 400 Holmstead Rd
- 2860 E Fork Rd
- TL# 603 Thompson Creek Rd
- 8000 Thompson Creek Rd
- 925 Meadow View Dr
- 4835 Thompson Creek Rd
- 1190 Cedar Flat Rd
- 1773 Cedar Flat Rd
- 7763 Thompson Creek Rd
- 18485 Williams Hwy
- 0 Tl3100 Thompson Creek
- 3554 Thompson Creek Rd
- 321 Bonlinda Ln
- 361 Ragan Rd
- 532 Sheraton Dr
- 0 Hogan Rd Unit 220208026
- 931 Hogan Rd
- 18200 Williams Hwy
- 2800 Cedar Flat Rd
- 734 Powell Creek Rd
- 6554 Or-238 Unit ID1337818P
- 195 Hidden Valley Rd
- 3101 Williams Hwy
- 7001 Rogue River Hwy Unit H
- 1100 Fruitdale Dr
- 621 N River Rd
- 1841 NE D St
- 55 SW Eastern Ave Unit 55
- 2087 Upper River Rd
- 1337 SW Foundry St Unit B
- 1135 NE D St
- 459 4th Ave
- 835 Overcup St
- 2642 W Main St
- 534 Hamilton St Unit 534
- 536 Hamilton St Unit 536
- 700 N Haskell St
- 309 Laurel St
- 230 Laurel St
